117 Boydton Plank Dr, Stephens City, VA 22655
Local realty services provided by:ERA Liberty Realty
117 Boydton Plank Dr,Stephens City, VA 22655
$559,900
- 4 Beds
- 4 Baths
- 3,583 sq. ft.
- Single family
- Active
Listed by:sumit sanjel
Office:onest real estate
MLS#:VAFV2035332
Source:BRIGHTMLS
Price summary
- Price:$559,900
- Price per sq. ft.:$156.27
- Monthly HOA dues:$21
About this home
Tucked away on a peaceful cul-de-sac, this beautifully updated home offers the perfect blend of timeless charm and modern upgrades. Step inside to a bright, open layout featuring a renovated kitchen complete with stainless appliances and stunning marble countertops—ideal for cooking, gathering, and entertaining.
Refinished hardwood floors (2024) flow throughout the main level and staircase, adding warmth and elegance. The spacious primary suite includes a sitting area and a private en suite bath—perfect for relaxing after a long day. Downstairs, the finished basement provides versatile space for a media room, home gym, or guest retreat, with a full bathroom.
Step outside to enjoy the covered deck with maintenance-free vinyl railings and let your pets explore freely with the installed invisible fence.
Key Updates (2019–2024):
• New roof and gutter guards
• Kitchen remodel with appliances, marble counters & cabinetry
• Covered deck with vinyl railings
• Invisible fence system
• Water treatment system
• New front entry door
• A/C unit and water heater replacement
• Sump pump with battery backup
• Whole-house humidifier
This move-in ready property has been lovingly maintained and thoughtfully improved—schedule your showing today and experience everything it has to offer!
Disclaimer:
Information provided is deemed reliable but not guaranteed. oNest Real Estate and the listing agent make no warranties as to the accuracy of the information. Buyers are responsible for verifying all details important to their purchase. Supporting documents are provided as a courtesy and should be independently reviewed.
Contact an agent
Home facts
- Year built:2001
- Listing ID #:VAFV2035332
- Added:90 day(s) ago
- Updated:October 03, 2025 at 01:40 PM
Rooms and interior
- Bedrooms:4
- Total bathrooms:4
- Full bathrooms:3
- Half bathrooms:1
- Living area:3,583 sq. ft.
Heating and cooling
- Cooling:Ceiling Fan(s), Central A/C
- Heating:Forced Air, Natural Gas
Structure and exterior
- Year built:2001
- Building area:3,583 sq. ft.
- Lot area:0.28 Acres
Schools
- High school:SHERANDO
- Middle school:ROBERT E. AYLOR
- Elementary school:ARMEL
Utilities
- Water:Public
- Sewer:Public Sewer
Finances and disclosures
- Price:$559,900
- Price per sq. ft.:$156.27
- Tax amount:$2,307 (2022)
New listings near 117 Boydton Plank Dr
- Open Sat, 10am to 12pmNew
 $580,000Active4 beds 3 baths2,642 sq. ft.
$580,000Active4 beds 3 baths2,642 sq. ft.110 Radford Ct, STEPHENS CITY, VA 22655
MLS# VAFV2037208Listed by: REALTY FC - Open Sun, 11am to 1pmNew
 $470,000Active4 beds 4 baths3,077 sq. ft.
$470,000Active4 beds 4 baths3,077 sq. ft.153 Littlewing Way, STEPHENS CITY, VA 22655
MLS# VAFV2037158Listed by: COLONY REALTY - Coming SoonOpen Sat, 11am to 2pm
 $575,000Coming Soon5 beds 3 baths
$575,000Coming Soon5 beds 3 baths147 Westchester Dr, STEPHENS CITY, VA 22655
MLS# VAFV2037166Listed by: WEICHERT REALTORS - BLUE RIBBON - New
 $379,900Active3 beds 3 baths1,823 sq. ft.
$379,900Active3 beds 3 baths1,823 sq. ft.110 Accomack Cir, STEPHENS CITY, VA 22655
MLS# VAFV2037148Listed by: CENTURY 21 NEW MILLENNIUM - New
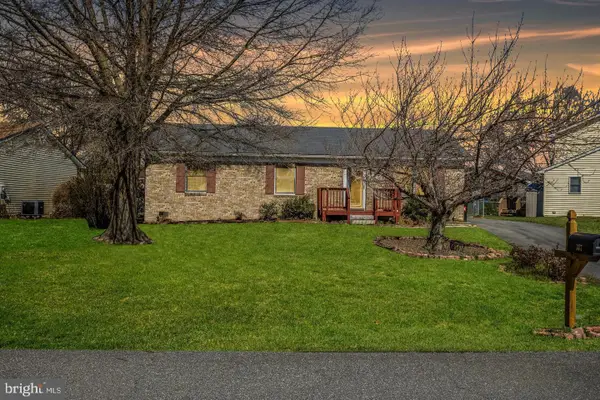 $360,000Active3 beds 2 baths1,196 sq. ft.
$360,000Active3 beds 2 baths1,196 sq. ft.107 Golden Pond Cir, STEPHENS CITY, VA 22655
MLS# VAFV2037128Listed by: SAMSON PROPERTIES - New
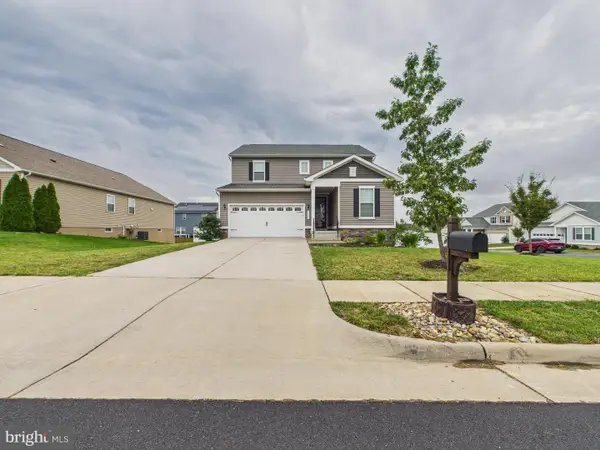 $550,000Active5 beds 4 baths2,890 sq. ft.
$550,000Active5 beds 4 baths2,890 sq. ft.110 Nathan Dr, STEPHENS CITY, VA 22655
MLS# VAFV2037072Listed by: SAMSON PROPERTIES - New
 Listed by ERA$399,000Active3 beds 2 baths1,590 sq. ft.
Listed by ERA$399,000Active3 beds 2 baths1,590 sq. ft.104 Wakeland Dr, STEPHENS CITY, VA 22655
MLS# VAFV2036886Listed by: ERA OAKCREST REALTY, INC. - New
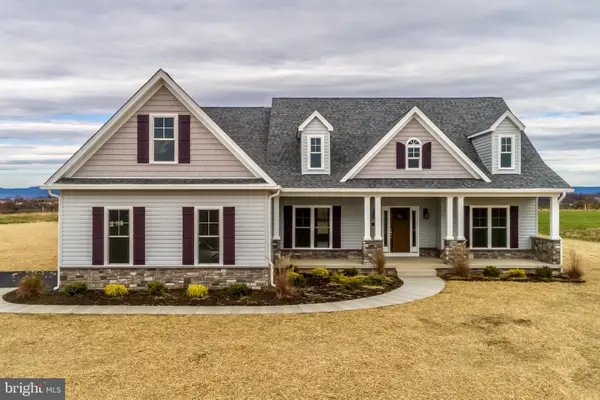 $775,000Active3 beds 2 baths1,801 sq. ft.
$775,000Active3 beds 2 baths1,801 sq. ft.Lot 7 Carters Ln, STEPHENS CITY, VA 22655
MLS# VAFV2037100Listed by: REALTY ONE GROUP OLD TOWNE 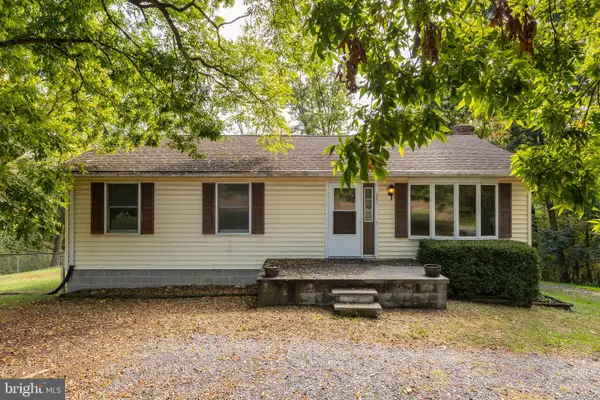 $299,900Pending3 beds 1 baths1,008 sq. ft.
$299,900Pending3 beds 1 baths1,008 sq. ft.521 Tasker Rd, STEPHENS CITY, VA 22655
MLS# VAFV2037082Listed by: COLONY REALTY- Coming Soon
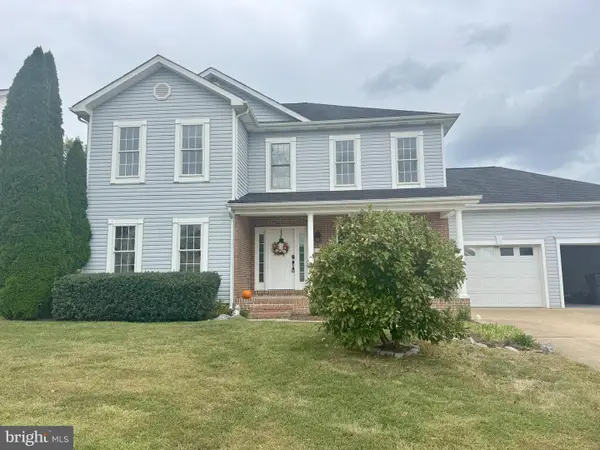 $488,500Coming Soon4 beds 3 baths
$488,500Coming Soon4 beds 3 baths135 Trunk Dr, STEPHENS CITY, VA 22655
MLS# VAFV2036780Listed by: RE/MAX ROOTS
