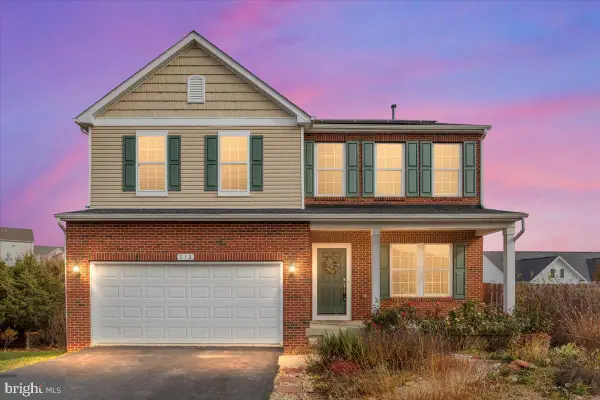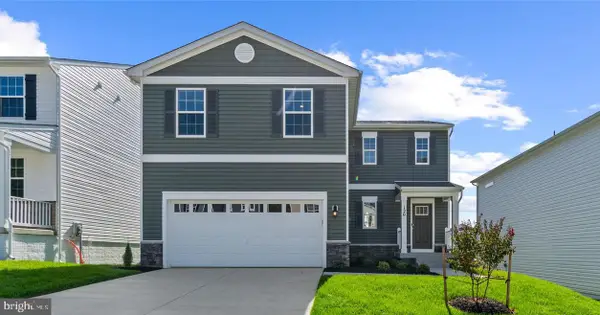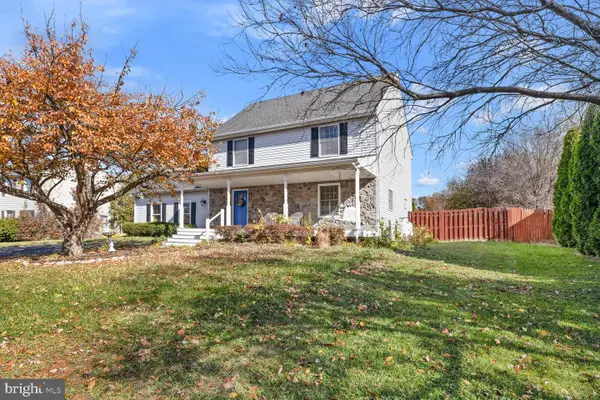121 Harmon Pl, Stephens City, VA 22655
Local realty services provided by:ERA OakCrest Realty, Inc.
121 Harmon Pl,Stephens City, VA 22655
$375,000
- 3 Beds
- 3 Baths
- 1,871 sq. ft.
- Single family
- Pending
Listed by: christopher craddock, timothy joseph o'connell jr.
Office: exp realty, llc.
MLS#:VAFV2037070
Source:BRIGHTMLS
Price summary
- Price:$375,000
- Price per sq. ft.:$200.43
About this home
Ranch-style home with front yard and endless potential in Stephens City!
This classic brick rancher sits on a level lot in a well-established neighborhood, offering the convenience of single-story living with plenty of space to spread out. Featuring 3 bedrooms and 2.5 baths, this home boasts a spacious living area.
Enjoy the comfort of carpeted floors, large windows that flood the rooms with natural light, and a flowing layout that offers both functionality and warmth. The 2-car garage adds convenience, storage, and value.
Located just moments from shopping, dining, and Route 81 access, this home is ideal for commuters or anyone looking for quiet suburban living with everyday essentials close by.
Whether you're dreaming of a sleek new kitchen, updated baths, or modern finishes throughout, this home offers a great opportunity to build equity and create your vision.
A perfect opportunity for homeowners or investors looking to make a smart move in a desirable location.
Contact an agent
Home facts
- Year built:1974
- Listing ID #:VAFV2037070
- Added:52 day(s) ago
- Updated:November 16, 2025 at 08:28 AM
Rooms and interior
- Bedrooms:3
- Total bathrooms:3
- Full bathrooms:2
- Half bathrooms:1
- Living area:1,871 sq. ft.
Heating and cooling
- Cooling:Central A/C
- Heating:Electric, Heat Pump(s)
Structure and exterior
- Year built:1974
- Building area:1,871 sq. ft.
Schools
- High school:SHERANDO
- Middle school:ROBERT E. AYLOR
- Elementary school:BASS-HOOVER
Utilities
- Water:Public
- Sewer:Public Sewer
Finances and disclosures
- Price:$375,000
- Price per sq. ft.:$200.43
- Tax amount:$1,630 (2025)
New listings near 121 Harmon Pl
- New
 $40,000Active0.28 Acres
$40,000Active0.28 AcresLakeside Dr, STEPHENS CITY, VA 22655
MLS# VAFV2038078Listed by: RE/MAX REAL ESTATE CONNECTIONS - Coming Soon
 $395,000Coming Soon3 beds 2 baths
$395,000Coming Soon3 beds 2 baths305 Bluebird Drive, STEPHENS CITY, VA 22655
MLS# VAFV2037658Listed by: CENTURY 21 REDWOOD REALTY - New
 $270,000Active2 beds 2 baths1,000 sq. ft.
$270,000Active2 beds 2 baths1,000 sq. ft.127 Woodridge Ct, STEPHENS CITY, VA 22655
MLS# VAFV2037980Listed by: PRESLEE REAL ESTATE - New
 $649,990Active6 beds 4 baths3,977 sq. ft.
$649,990Active6 beds 4 baths3,977 sq. ft.112 Norwich Ct, STEPHENS CITY, VA 22655
MLS# VAFV2037992Listed by: REAL BROKER, LLC - New
 $459,990Active4 beds 3 baths1,906 sq. ft.
$459,990Active4 beds 3 baths1,906 sq. ft.Tbd Bookers Crest Dr, STEPHENS CITY, VA 22655
MLS# VAFV2037998Listed by: D R HORTON REALTY OF VIRGINIA LLC - New
 Listed by ERA$435,000Active4 beds 3 baths1,945 sq. ft.
Listed by ERA$435,000Active4 beds 3 baths1,945 sq. ft.105 Shepherds Ct, STEPHENS CITY, VA 22655
MLS# VAFV2037972Listed by: ERA OAKCREST REALTY, INC.  $405,000Pending4 beds 3 baths2,088 sq. ft.
$405,000Pending4 beds 3 baths2,088 sq. ft.211 Killdeer Rd, STEPHENS CITY, VA 22655
MLS# VAFV2037968Listed by: JOHNSTON AND RHODES REAL ESTATE- New
 $425,000Active3 beds 3 baths1,938 sq. ft.
$425,000Active3 beds 3 baths1,938 sq. ft.105 Oxford Ct, STEPHENS CITY, VA 22655
MLS# VAFV2037960Listed by: SAMSON PROPERTIES  $364,000Pending3 beds 3 baths1,728 sq. ft.
$364,000Pending3 beds 3 baths1,728 sq. ft.207 Killdeer Rd, STEPHENS CITY, VA 22655
MLS# VAFV2037930Listed by: COLONY REALTY- New
 $379,900Active3 beds 3 baths2,078 sq. ft.
$379,900Active3 beds 3 baths2,078 sq. ft.113 Pittman, STEPHENS CITY, VA 22655
MLS# VAFV2037876Listed by: REALTY ONE GROUP OLD TOWNE
