127 Westchester Dr, Stephens City, VA 22655
Local realty services provided by:ERA Liberty Realty
127 Westchester Dr,Stephens City, VA 22655
$549,000
- 4 Beds
- 3 Baths
- 2,875 sq. ft.
- Single family
- Active
Listed by:heloisa p amar
Office:samson properties
MLS#:VAFV2033278
Source:BRIGHTMLS
Price summary
- Price:$549,000
- Price per sq. ft.:$190.96
- Monthly HOA dues:$58
About this home
This 5 year young Colonial is a stunner! Located in the desirable Southern Hills Community, it is centrally located just minutes to I-81 and route 11. A charming covered front porch welcomes you inside, where beautiful LVP flooring flows seamlessly throughout the main level. A spacious open floor plan is perfect for entertaining family and friends. You'll feel like a Chef in the fully equipped kitchen, showcasing dark cabinetry, SS appliances, granite countertops and an elegant backsplash. The oversized island adds an abundance of counter space and storage, as well as seating for 4. The adjoining dining area leads out to the deck, and the family room is accented by a sleek gas fireplace. A bedroom and full bathroom are conveniently located on the main level. Upstairs you are greeted by brand new carpeting throughout! The expansive loft is perfect for a den, play area or office. Two roomy bedrooms share a full bathroom, featuring an oversized vanity and a tub/shower combo. Enjoy the convenience of a second floor laundry! The primary suite offers the perfect spot to unwind in and is complete with an impressive walk-in closet and spa-like bathroom. Need more space? The unfinished walk out basement is a blank canvas, boasting 1310 sq.ft and is already plumbed for a bathroom and framed for additional rooms, leaving all the customization to you!
Contact an agent
Home facts
- Year built:2020
- Listing ID #:VAFV2033278
- Added:176 day(s) ago
- Updated:October 03, 2025 at 01:40 PM
Rooms and interior
- Bedrooms:4
- Total bathrooms:3
- Full bathrooms:3
- Living area:2,875 sq. ft.
Heating and cooling
- Cooling:Ceiling Fan(s), Central A/C
- Heating:Forced Air, Natural Gas
Structure and exterior
- Year built:2020
- Building area:2,875 sq. ft.
- Lot area:0.19 Acres
Schools
- High school:SHERANDO
Utilities
- Water:Public
- Sewer:Public Sewer
Finances and disclosures
- Price:$549,000
- Price per sq. ft.:$190.96
- Tax amount:$2,260 (2022)
New listings near 127 Westchester Dr
- Open Sat, 10am to 12pmNew
 $580,000Active4 beds 3 baths2,642 sq. ft.
$580,000Active4 beds 3 baths2,642 sq. ft.110 Radford Ct, STEPHENS CITY, VA 22655
MLS# VAFV2037208Listed by: REALTY FC - Open Sun, 11am to 1pmNew
 $470,000Active4 beds 4 baths3,077 sq. ft.
$470,000Active4 beds 4 baths3,077 sq. ft.153 Littlewing Way, STEPHENS CITY, VA 22655
MLS# VAFV2037158Listed by: COLONY REALTY - Coming SoonOpen Sat, 11am to 2pm
 $575,000Coming Soon5 beds 3 baths
$575,000Coming Soon5 beds 3 baths147 Westchester Dr, STEPHENS CITY, VA 22655
MLS# VAFV2037166Listed by: WEICHERT REALTORS - BLUE RIBBON - New
 $379,900Active3 beds 3 baths1,823 sq. ft.
$379,900Active3 beds 3 baths1,823 sq. ft.110 Accomack Cir, STEPHENS CITY, VA 22655
MLS# VAFV2037148Listed by: CENTURY 21 NEW MILLENNIUM - New
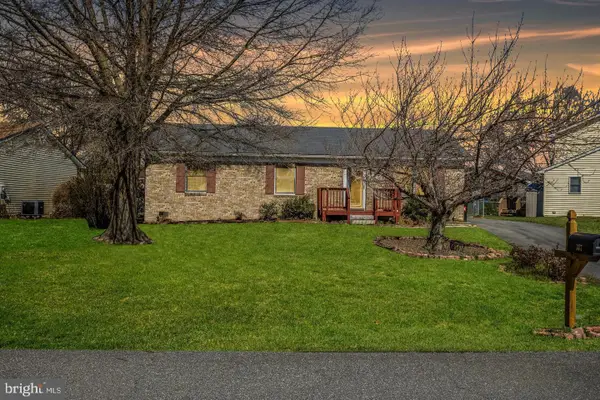 $360,000Active3 beds 2 baths1,196 sq. ft.
$360,000Active3 beds 2 baths1,196 sq. ft.107 Golden Pond Cir, STEPHENS CITY, VA 22655
MLS# VAFV2037128Listed by: SAMSON PROPERTIES - New
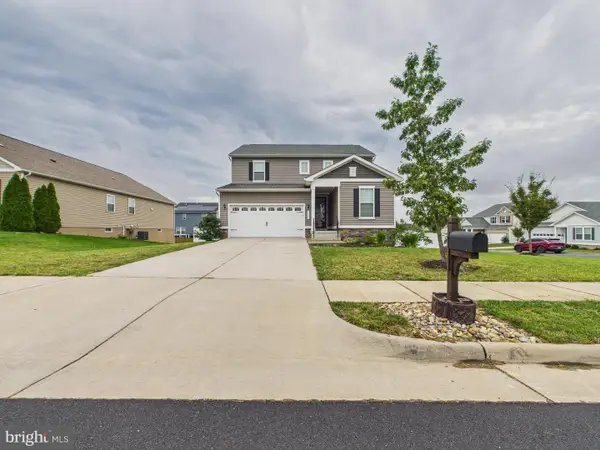 $550,000Active5 beds 4 baths2,890 sq. ft.
$550,000Active5 beds 4 baths2,890 sq. ft.110 Nathan Dr, STEPHENS CITY, VA 22655
MLS# VAFV2037072Listed by: SAMSON PROPERTIES - New
 Listed by ERA$399,000Active3 beds 2 baths1,590 sq. ft.
Listed by ERA$399,000Active3 beds 2 baths1,590 sq. ft.104 Wakeland Dr, STEPHENS CITY, VA 22655
MLS# VAFV2036886Listed by: ERA OAKCREST REALTY, INC. - New
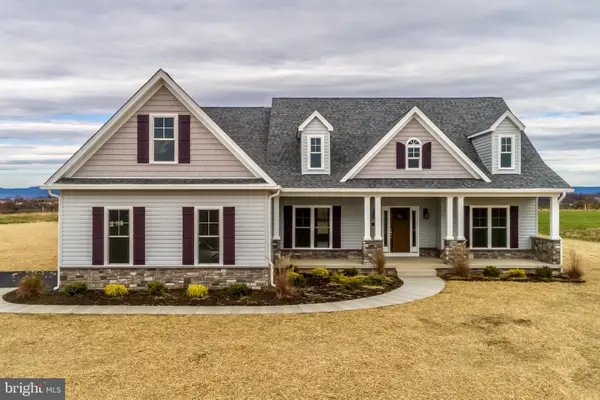 $775,000Active3 beds 2 baths1,801 sq. ft.
$775,000Active3 beds 2 baths1,801 sq. ft.Lot 7 Carters Ln, STEPHENS CITY, VA 22655
MLS# VAFV2037100Listed by: REALTY ONE GROUP OLD TOWNE 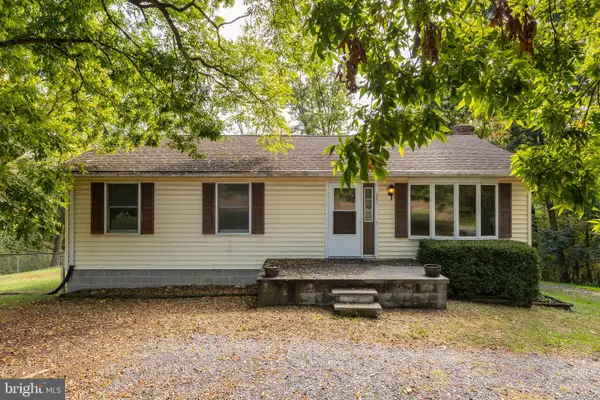 $299,900Pending3 beds 1 baths1,008 sq. ft.
$299,900Pending3 beds 1 baths1,008 sq. ft.521 Tasker Rd, STEPHENS CITY, VA 22655
MLS# VAFV2037082Listed by: COLONY REALTY- Coming Soon
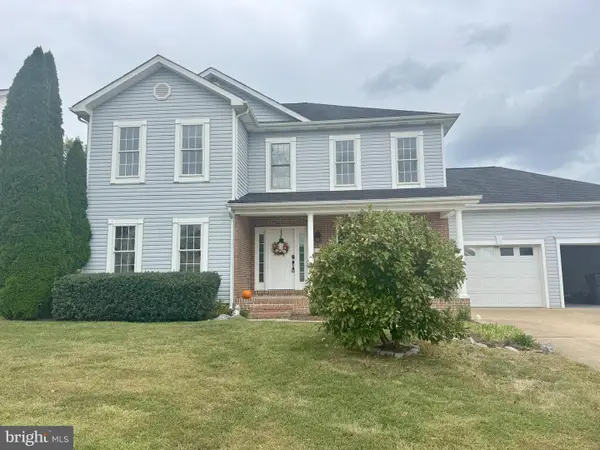 $488,500Coming Soon4 beds 3 baths
$488,500Coming Soon4 beds 3 baths135 Trunk Dr, STEPHENS CITY, VA 22655
MLS# VAFV2036780Listed by: RE/MAX ROOTS
