151 Schyrock, Stephens City, VA 22655
Local realty services provided by:ERA OakCrest Realty, Inc.
151 Schyrock,Stephens City, VA 22655
$465,000
- 4 Beds
- 3 Baths
- 2,019 sq. ft.
- Single family
- Active
Upcoming open houses
- Sun, Oct 0501:00 pm - 04:00 pm
Listed by:rafael semidey sr.
Office:smart realty, llc.
MLS#:VAFV2035980
Source:BRIGHTMLS
Price summary
- Price:$465,000
- Price per sq. ft.:$230.31
- Monthly HOA dues:$62
About this home
Seller will pay 3% seller concession towards buyer's closing cost with a full price offer that closes by October 20th 2025.
Priced to sell. Experience refined living in this exceptional Pine floorplan within the sought-after West Wind community. This elegant home features a spacious 2-car garage, a roomy driveway, and an open-concept main level with gleaming granite countertops, pristine white cabinetry, premium stainless-steel appliances, and an expansive walk-in pantry. A custom-installed, high-end whole-home air scrubber (with lifetime warranty) ensures fresh, healthy air year-round—reducing allergens, odors, and airborne contaminants regardless of outdoor conditions. Smart features include iPhone-app-controlled, schedule-honoring Deako IoT lighting (with dimmers and extra left-over smart switches) in every room and both front and backyard, hands-free communication, remote keyless entry, and a SkyBell®️ video doorbell (outside cameras excluded from sale), and more—seamlessly integrating comfort and security. The entire home is protected by permanent 360-degree termite treatment for lasting peace of mind.
Upstairs, the serene owner’s suite offers a private spa-inspired bath and a generous walk-in closet, complemented by three additional bedrooms, a dual-sink full bath, and bedroom-level laundry with washer and dryer. West Wind provides easy access to I-81 and major commuter routes, a playground, lush green spaces, and a potential new high school to serve the growing community. This is more than a home—it’s a lifestyle.
Contact an agent
Home facts
- Year built:2023
- Listing ID #:VAFV2035980
- Added:58 day(s) ago
- Updated:October 04, 2025 at 05:34 AM
Rooms and interior
- Bedrooms:4
- Total bathrooms:3
- Full bathrooms:2
- Half bathrooms:1
- Living area:2,019 sq. ft.
Heating and cooling
- Cooling:Central A/C
- Heating:Heat Pump(s), Natural Gas
Structure and exterior
- Roof:Shingle
- Year built:2023
- Building area:2,019 sq. ft.
- Lot area:0.12 Acres
Schools
- High school:SHERANDO
- Middle school:ROBERT E. AYLOR
- Elementary school:MIDDLETOWN
Utilities
- Water:Public
- Sewer:Public Sewer
Finances and disclosures
- Price:$465,000
- Price per sq. ft.:$230.31
- Tax amount:$2,106 (2025)
New listings near 151 Schyrock
- Open Sat, 10am to 12pmNew
 $580,000Active4 beds 3 baths2,642 sq. ft.
$580,000Active4 beds 3 baths2,642 sq. ft.110 Radford Ct, STEPHENS CITY, VA 22655
MLS# VAFV2037208Listed by: REALTY FC - Open Sun, 11am to 1pmNew
 $470,000Active4 beds 4 baths3,077 sq. ft.
$470,000Active4 beds 4 baths3,077 sq. ft.153 Littlewing Way, STEPHENS CITY, VA 22655
MLS# VAFV2037158Listed by: COLONY REALTY - Open Sat, 11am to 2pmNew
 $575,000Active5 beds 3 baths3,305 sq. ft.
$575,000Active5 beds 3 baths3,305 sq. ft.147 Westchester Dr, STEPHENS CITY, VA 22655
MLS# VAFV2037166Listed by: WEICHERT REALTORS - BLUE RIBBON - New
 $379,900Active3 beds 3 baths1,823 sq. ft.
$379,900Active3 beds 3 baths1,823 sq. ft.110 Accomack Cir, STEPHENS CITY, VA 22655
MLS# VAFV2037148Listed by: CENTURY 21 NEW MILLENNIUM - New
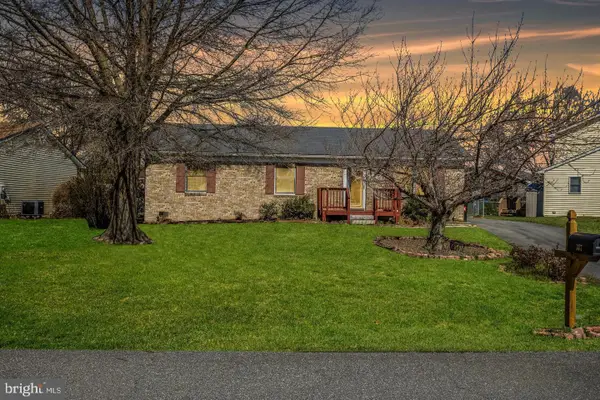 $360,000Active3 beds 2 baths1,196 sq. ft.
$360,000Active3 beds 2 baths1,196 sq. ft.107 Golden Pond Cir, STEPHENS CITY, VA 22655
MLS# VAFV2037128Listed by: SAMSON PROPERTIES - New
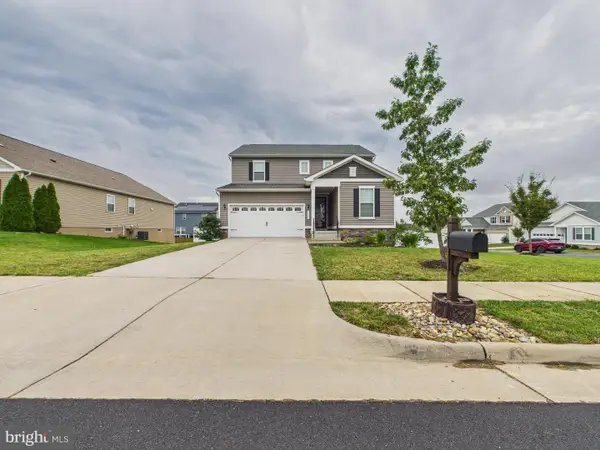 $550,000Active5 beds 4 baths2,890 sq. ft.
$550,000Active5 beds 4 baths2,890 sq. ft.110 Nathan Dr, STEPHENS CITY, VA 22655
MLS# VAFV2037072Listed by: SAMSON PROPERTIES - New
 Listed by ERA$399,000Active3 beds 2 baths1,590 sq. ft.
Listed by ERA$399,000Active3 beds 2 baths1,590 sq. ft.104 Wakeland Dr, STEPHENS CITY, VA 22655
MLS# VAFV2036886Listed by: ERA OAKCREST REALTY, INC. - New
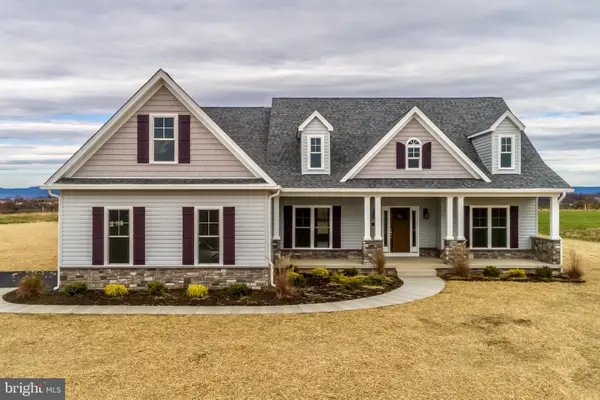 $775,000Active3 beds 2 baths1,801 sq. ft.
$775,000Active3 beds 2 baths1,801 sq. ft.Lot 7 Carters Ln, STEPHENS CITY, VA 22655
MLS# VAFV2037100Listed by: REALTY ONE GROUP OLD TOWNE 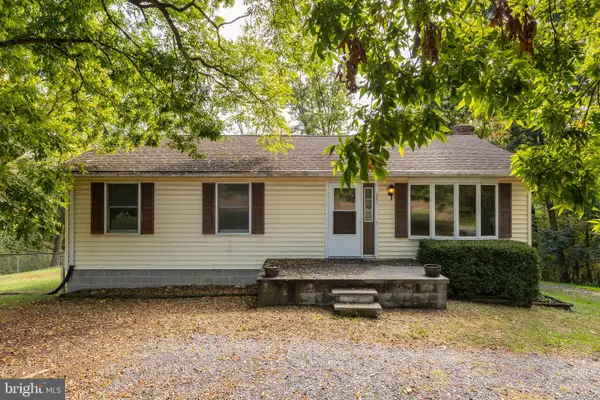 $299,900Pending3 beds 1 baths1,008 sq. ft.
$299,900Pending3 beds 1 baths1,008 sq. ft.521 Tasker Rd, STEPHENS CITY, VA 22655
MLS# VAFV2037082Listed by: COLONY REALTY- Coming Soon
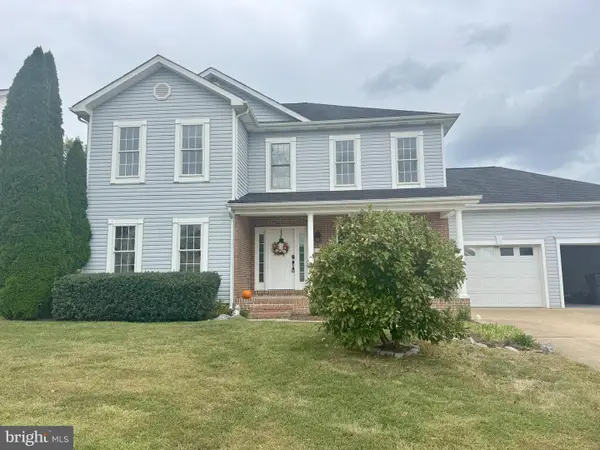 $488,500Coming Soon4 beds 3 baths
$488,500Coming Soon4 beds 3 baths135 Trunk Dr, STEPHENS CITY, VA 22655
MLS# VAFV2036780Listed by: RE/MAX ROOTS
