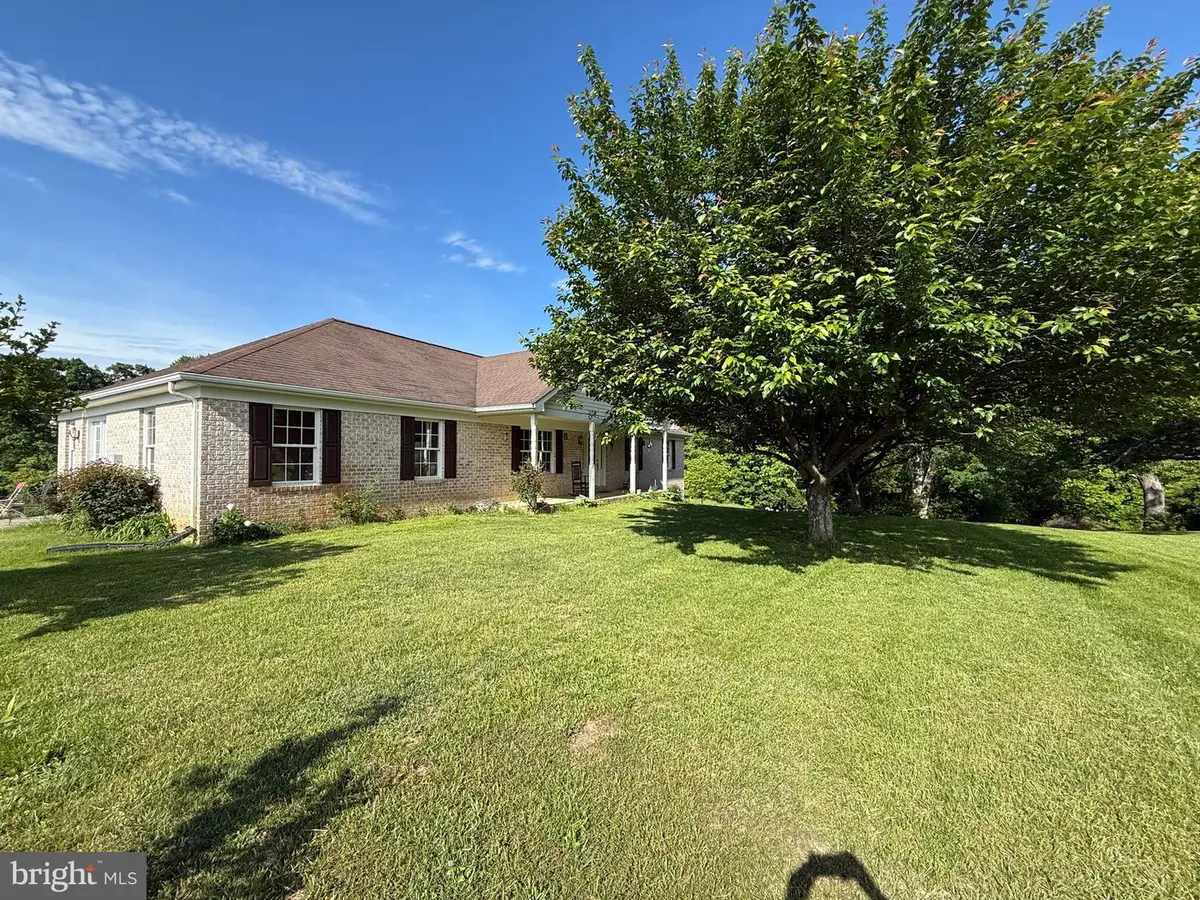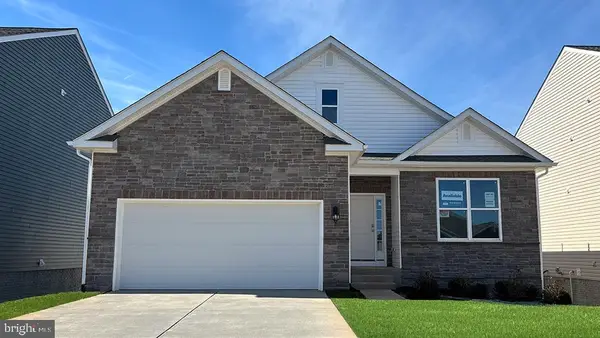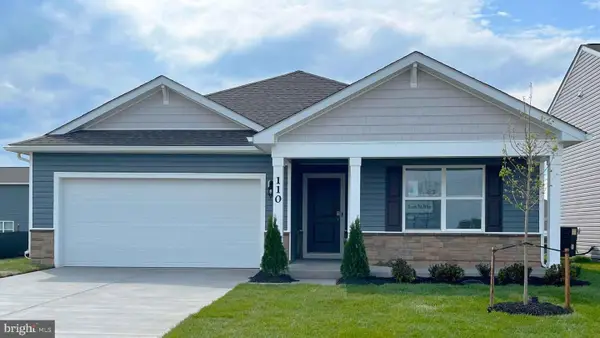1510 E Refuge Church Road, STEPHENS CITY, VA 22655
Local realty services provided by:Mountain Realty ERA Powered



1510 E Refuge Church Road,STEPHENS CITY, VA 22655
$699,900
- 3 Beds
- 4 Baths
- 2,960 sq. ft.
- Single family
- Active
Listed by:joleen ritter haymaker
Office:samson properties
MLS#:VAFV2034088
Source:BRIGHTMLS
Price summary
- Price:$699,900
- Price per sq. ft.:$236.45
About this home
🏡 Charming Ranch Home on Over 7 Acres – No HOA! 🌳
Discover the perfect blend of comfort and privacy in this 3-bedroom, 3.5-bath ranch-style home, nestled on more than 7 serene acres with breathtaking views.
Step inside to find fresh paint throughout and hardwood floors that flow seamlessly across the main level. The spacious layout features a bright living area, generously sized owners bedroom, and a partially finished walk-out basement—ideal for entertaining, guests, or multi-generational living.
Enjoy peace of mind with a brand-new HVAC system, and take in the natural beauty surrounding you from the comfort of your own backyard. Whether you’re looking for open space, privacy, or a place to grow, this property offers it all—without the restrictions of an HOA!
Don't miss this unique opportunity to own a slice of country living just minutes from town!
Contact an agent
Home facts
- Year built:2003
- Listing Id #:VAFV2034088
- Added:100 day(s) ago
- Updated:August 19, 2025 at 01:46 PM
Rooms and interior
- Bedrooms:3
- Total bathrooms:4
- Full bathrooms:3
- Half bathrooms:1
- Living area:2,960 sq. ft.
Heating and cooling
- Cooling:Heat Pump(s)
- Heating:Electric, Forced Air
Structure and exterior
- Year built:2003
- Building area:2,960 sq. ft.
- Lot area:7.1 Acres
Schools
- High school:SHERANDO
- Middle school:ROBERT E. AYLOR
- Elementary school:MIDDLETOWN
Utilities
- Water:Well
Finances and disclosures
- Price:$699,900
- Price per sq. ft.:$236.45
- Tax amount:$2,700 (2025)
New listings near 1510 E Refuge Church Road
- New
 $200,000Active2.01 Acres
$200,000Active2.01 AcresCarters Ln, STEPHENS CITY, VA 22655
MLS# VAFV2036256Listed by: REALTY ONE GROUP OLD TOWNE - New
 $775,000Active4 beds 4 baths3,341 sq. ft.
$775,000Active4 beds 4 baths3,341 sq. ft.141 Chanterelle Ct, STEPHENS CITY, VA 22655
MLS# VAFV2036260Listed by: COLDWELL BANKER PREMIER - New
 $469,990Active4 beds 3 baths1,953 sq. ft.
$469,990Active4 beds 3 baths1,953 sq. ft.173 Schyrock Dr, STEPHENS CITY, VA 22655
MLS# VAFV2036258Listed by: D R HORTON REALTY OF VIRGINIA LLC - Coming Soon
 Listed by ERA$225,000Coming Soon2 beds 2 baths
Listed by ERA$225,000Coming Soon2 beds 2 baths100 Timberlake Ter #1, STEPHENS CITY, VA 22655
MLS# VAFV2036246Listed by: ERA OAKCREST REALTY, INC. - New
 $540,000Active5 beds 4 baths3,294 sq. ft.
$540,000Active5 beds 4 baths3,294 sq. ft.144 Cedar Mountain Dr, STEPHENS CITY, VA 22655
MLS# VAFV2036208Listed by: REALTY ONE GROUP OLD TOWNE - New
 $554,990Active4 beds 3 baths2,638 sq. ft.
$554,990Active4 beds 3 baths2,638 sq. ft.133 Woodford Dr, STEPHENS CITY, VA 22655
MLS# VAFV2036192Listed by: D R HORTON REALTY OF VIRGINIA LLC - New
 $464,990Active4 beds 3 baths1,906 sq. ft.
$464,990Active4 beds 3 baths1,906 sq. ft.Tbd Bookers Crest Dr, STEPHENS CITY, VA 22655
MLS# VAFV2036130Listed by: D R HORTON REALTY OF VIRGINIA LLC - New
 $459,990Active4 beds 2 baths1,698 sq. ft.
$459,990Active4 beds 2 baths1,698 sq. ft.Tbd Dinges St, STEPHENS CITY, VA 22655
MLS# VAFV2036128Listed by: D R HORTON REALTY OF VIRGINIA LLC - Coming Soon
 $469,900Coming Soon4 beds 4 baths
$469,900Coming Soon4 beds 4 baths538 Garden Gate Dr, STEPHENS CITY, VA 22655
MLS# VAFV2035772Listed by: SAMSON PROPERTIES  $319,900Pending3 beds 2 baths1,377 sq. ft.
$319,900Pending3 beds 2 baths1,377 sq. ft.105 Glenoak Ct, STEPHENS CITY, VA 22655
MLS# VAFV2036092Listed by: COLONY REALTY
