156 Willett Hollow St, Stephens City, VA 22655
Local realty services provided by:ERA Byrne Realty
156 Willett Hollow St,Stephens City, VA 22655
$349,990
- 3 Beds
- 3 Baths
- 1,500 sq. ft.
- Townhouse
- Active
Listed by:james b sears
Office:d r horton realty of virginia llc.
MLS#:VAFV2035480
Source:BRIGHTMLS
Price summary
- Price:$349,990
- Price per sq. ft.:$233.33
- Monthly HOA dues:$95
About this home
October Delivery and Homesite Special pricing of $349,990. This is one of the final Delmar townhomes in Valley View. The home has many fantastic features including stainless steel appliance, upgraded cabinets, granite countertops, full house window blinds, washer and dryer. In other words, it is turnkey! In addition there are 3 Bedrooms, 2 1/2 bath, one car garage with private driveway, programmable thermostat, video doorbell, keyless entry and more smart home features. Amenities are all installed and include a soccer field, playground, gazebo, picnic tables with charcoal grills and fenced dog part with agility run. Call today to schedule your appointment and ask about our special interest rates and closing costs assistance.
*Photos, 3D tours, and videos are representative of plan only and may vary as built.*
Contact an agent
Home facts
- Year built:2025
- Listing ID #:VAFV2035480
- Added:83 day(s) ago
- Updated:October 03, 2025 at 01:40 PM
Rooms and interior
- Bedrooms:3
- Total bathrooms:3
- Full bathrooms:2
- Half bathrooms:1
- Living area:1,500 sq. ft.
Heating and cooling
- Cooling:Central A/C
- Heating:Electric, Programmable Thermostat
Structure and exterior
- Roof:Architectural Shingle
- Year built:2025
- Building area:1,500 sq. ft.
- Lot area:0.04 Acres
Schools
- High school:SHERANDO
- Middle school:ROBERT E. AYLOR
- Elementary school:MIDDLETOWN
Utilities
- Water:Public
- Sewer:Public Septic, Public Sewer
Finances and disclosures
- Price:$349,990
- Price per sq. ft.:$233.33
- Tax amount:$2,089 (2025)
New listings near 156 Willett Hollow St
- Open Sat, 10am to 12pmNew
 $580,000Active4 beds 3 baths2,642 sq. ft.
$580,000Active4 beds 3 baths2,642 sq. ft.110 Radford Ct, STEPHENS CITY, VA 22655
MLS# VAFV2037208Listed by: REALTY FC - Open Sun, 11am to 1pmNew
 $470,000Active4 beds 4 baths3,077 sq. ft.
$470,000Active4 beds 4 baths3,077 sq. ft.153 Littlewing Way, STEPHENS CITY, VA 22655
MLS# VAFV2037158Listed by: COLONY REALTY - Coming SoonOpen Sat, 11am to 2pm
 $575,000Coming Soon5 beds 3 baths
$575,000Coming Soon5 beds 3 baths147 Westchester Dr, STEPHENS CITY, VA 22655
MLS# VAFV2037166Listed by: WEICHERT REALTORS - BLUE RIBBON - New
 $379,900Active3 beds 3 baths1,823 sq. ft.
$379,900Active3 beds 3 baths1,823 sq. ft.110 Accomack Cir, STEPHENS CITY, VA 22655
MLS# VAFV2037148Listed by: CENTURY 21 NEW MILLENNIUM - New
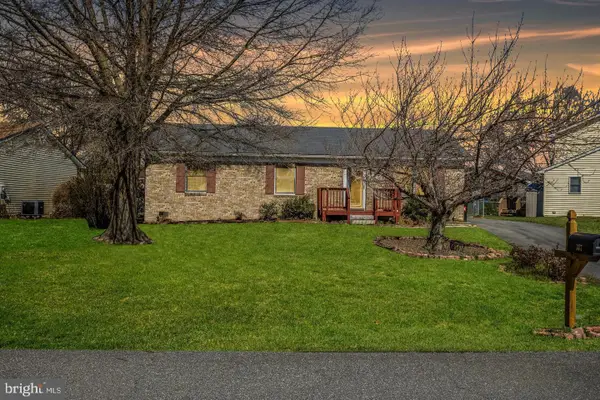 $360,000Active3 beds 2 baths1,196 sq. ft.
$360,000Active3 beds 2 baths1,196 sq. ft.107 Golden Pond Cir, STEPHENS CITY, VA 22655
MLS# VAFV2037128Listed by: SAMSON PROPERTIES - New
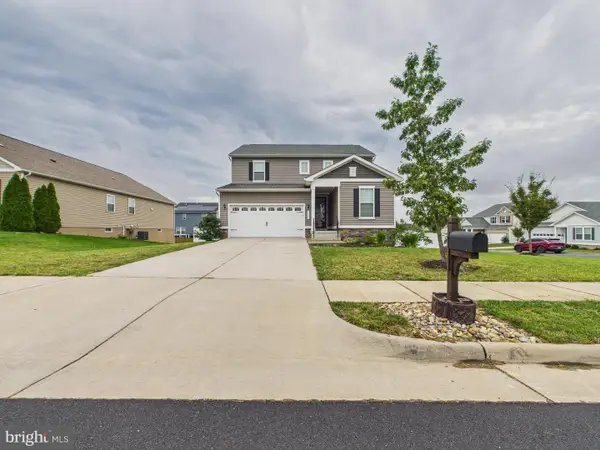 $550,000Active5 beds 4 baths2,890 sq. ft.
$550,000Active5 beds 4 baths2,890 sq. ft.110 Nathan Dr, STEPHENS CITY, VA 22655
MLS# VAFV2037072Listed by: SAMSON PROPERTIES - New
 Listed by ERA$399,000Active3 beds 2 baths1,590 sq. ft.
Listed by ERA$399,000Active3 beds 2 baths1,590 sq. ft.104 Wakeland Dr, STEPHENS CITY, VA 22655
MLS# VAFV2036886Listed by: ERA OAKCREST REALTY, INC. - New
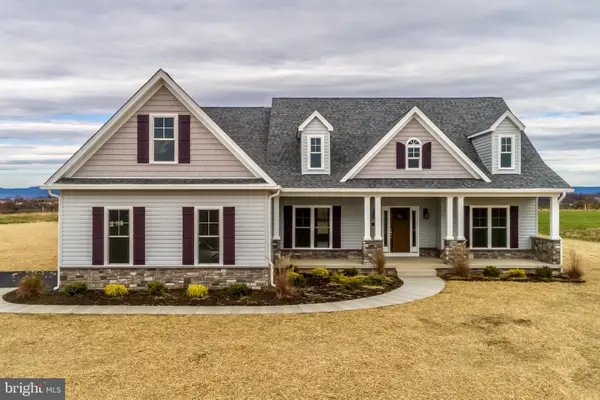 $775,000Active3 beds 2 baths1,801 sq. ft.
$775,000Active3 beds 2 baths1,801 sq. ft.Lot 7 Carters Ln, STEPHENS CITY, VA 22655
MLS# VAFV2037100Listed by: REALTY ONE GROUP OLD TOWNE 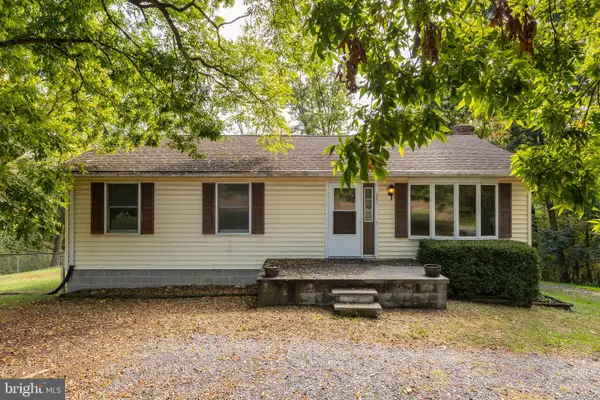 $299,900Pending3 beds 1 baths1,008 sq. ft.
$299,900Pending3 beds 1 baths1,008 sq. ft.521 Tasker Rd, STEPHENS CITY, VA 22655
MLS# VAFV2037082Listed by: COLONY REALTY- Coming Soon
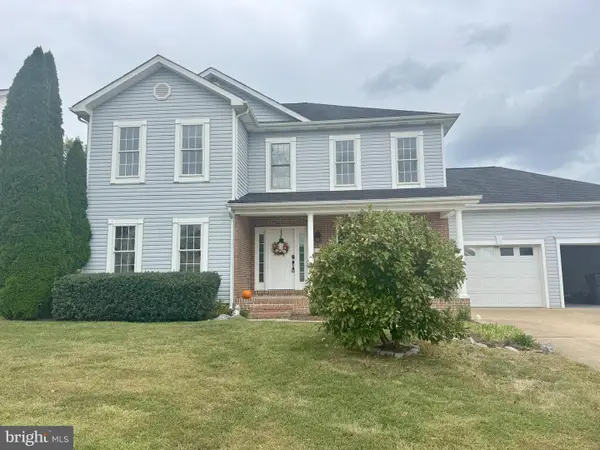 $488,500Coming Soon4 beds 3 baths
$488,500Coming Soon4 beds 3 baths135 Trunk Dr, STEPHENS CITY, VA 22655
MLS# VAFV2036780Listed by: RE/MAX ROOTS
