189 Massie St, STEPHENS CITY, VA 22655
Local realty services provided by:Mountain Realty ERA Powered
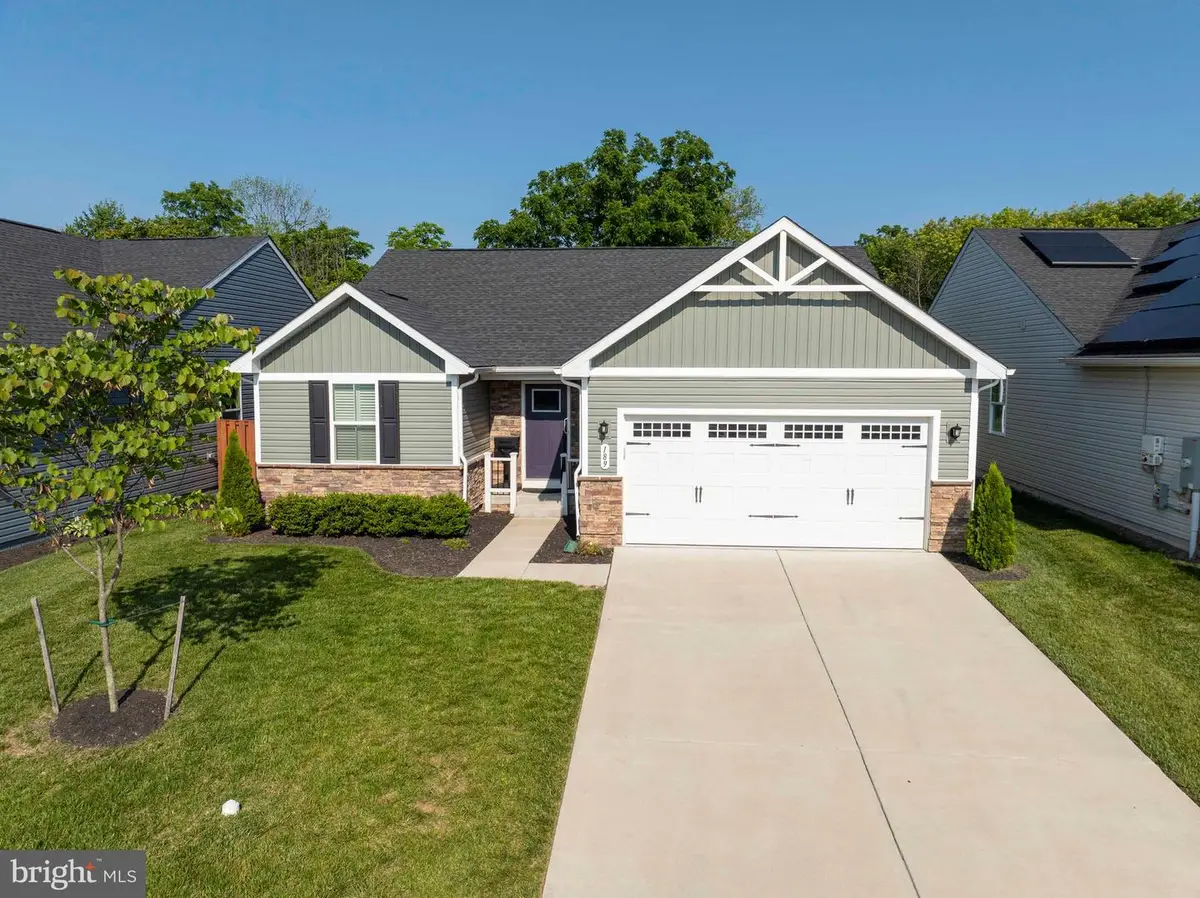
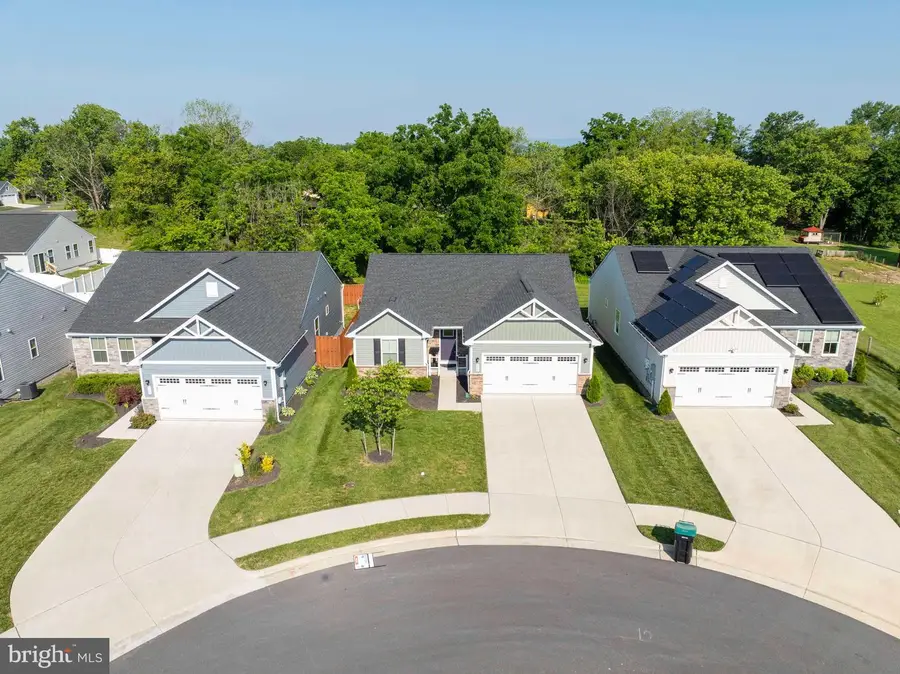
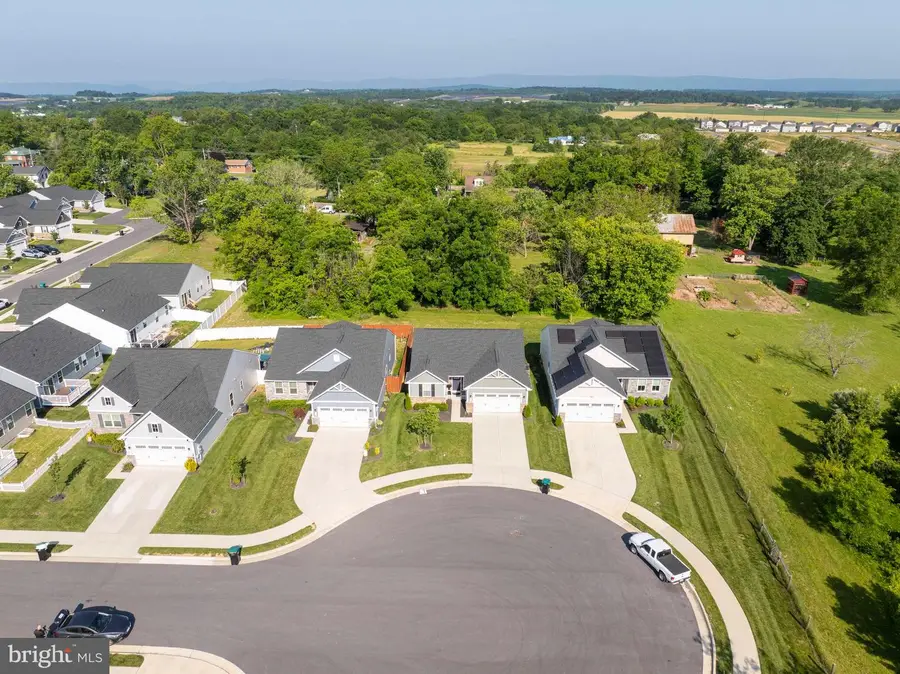
189 Massie St,STEPHENS CITY, VA 22655
$429,900
- 3 Beds
- 2 Baths
- 1,392 sq. ft.
- Single family
- Pending
Listed by:kenneth a evans
Office:re/max real estate connections
MLS#:VAFV2034722
Source:BRIGHTMLS
Price summary
- Price:$429,900
- Price per sq. ft.:$308.84
- Monthly HOA dues:$160
About this home
Step into this beautifully maintained 3-bedroom, 2-bath ranch-style home, offering the ease and comfort of one-level living with an expansive open-concept layout. Nearly new and lightly lived in, this home feels fresh, welcoming, and move-in ready.
Highlights Include:
Open Floor Plan: Spacious family room flows seamlessly into the dining area and well-appointed kitchen — perfect for daily living or entertaining.
Gourmet Kitchen: Features a large island with bar seating, large pantry, and ample cabinetry.
Outdoor Living: Enjoy your mornings and evenings on the covered back deck with Sun Setter retractable awning, overlooking a large, level backyard — perfect for gatherings or peaceful solitude.
Expansive Basement: Full unfinished basement with rough-in plumbing and egress window, ready to double your living space with an additional bedroom, bath, or recreation area.
Primary Suite: Includes a private en suite bathroom and generous walk-in closet space.
2-Car Garage: Offers convenience and extra storage.
Prime Location:
Nestled on a desirable lot in a sought-after Stephens City neighborhood, this home combines tranquility with convenient access to commuter routes, shopping, and schools.
Contact an agent
Home facts
- Year built:2022
- Listing Id #:VAFV2034722
- Added:74 day(s) ago
- Updated:August 19, 2025 at 07:27 AM
Rooms and interior
- Bedrooms:3
- Total bathrooms:2
- Full bathrooms:2
- Living area:1,392 sq. ft.
Heating and cooling
- Cooling:Ceiling Fan(s), Central A/C
- Heating:Heat Pump(s), Natural Gas
Structure and exterior
- Year built:2022
- Building area:1,392 sq. ft.
- Lot area:0.12 Acres
Utilities
- Water:Public
- Sewer:Public Sewer
Finances and disclosures
- Price:$429,900
- Price per sq. ft.:$308.84
- Tax amount:$2,105 (2022)
New listings near 189 Massie St
- New
 $200,000Active2.01 Acres
$200,000Active2.01 AcresCarters Ln, STEPHENS CITY, VA 22655
MLS# VAFV2036256Listed by: REALTY ONE GROUP OLD TOWNE - New
 $775,000Active4 beds 4 baths3,341 sq. ft.
$775,000Active4 beds 4 baths3,341 sq. ft.141 Chanterelle Ct, STEPHENS CITY, VA 22655
MLS# VAFV2036260Listed by: COLDWELL BANKER PREMIER - New
 $469,990Active4 beds 3 baths1,953 sq. ft.
$469,990Active4 beds 3 baths1,953 sq. ft.173 Schyrock Dr, STEPHENS CITY, VA 22655
MLS# VAFV2036258Listed by: D R HORTON REALTY OF VIRGINIA LLC - Coming Soon
 Listed by ERA$225,000Coming Soon2 beds 2 baths
Listed by ERA$225,000Coming Soon2 beds 2 baths100 Timberlake Ter #1, STEPHENS CITY, VA 22655
MLS# VAFV2036246Listed by: ERA OAKCREST REALTY, INC. - New
 $540,000Active5 beds 4 baths3,294 sq. ft.
$540,000Active5 beds 4 baths3,294 sq. ft.144 Cedar Mountain Dr, STEPHENS CITY, VA 22655
MLS# VAFV2036208Listed by: REALTY ONE GROUP OLD TOWNE - New
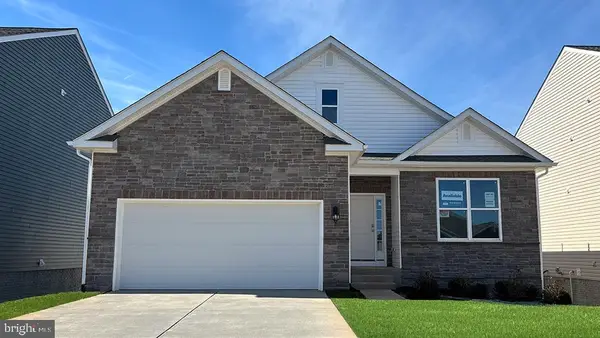 $554,990Active4 beds 3 baths2,638 sq. ft.
$554,990Active4 beds 3 baths2,638 sq. ft.133 Woodford Dr, STEPHENS CITY, VA 22655
MLS# VAFV2036192Listed by: D R HORTON REALTY OF VIRGINIA LLC - New
 $464,990Active4 beds 3 baths1,906 sq. ft.
$464,990Active4 beds 3 baths1,906 sq. ft.Tbd Bookers Crest Dr, STEPHENS CITY, VA 22655
MLS# VAFV2036130Listed by: D R HORTON REALTY OF VIRGINIA LLC - New
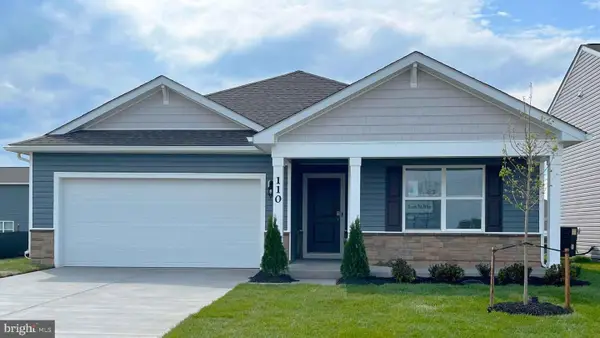 $459,990Active4 beds 2 baths1,698 sq. ft.
$459,990Active4 beds 2 baths1,698 sq. ft.Tbd Dinges St, STEPHENS CITY, VA 22655
MLS# VAFV2036128Listed by: D R HORTON REALTY OF VIRGINIA LLC - Coming Soon
 $469,900Coming Soon4 beds 4 baths
$469,900Coming Soon4 beds 4 baths538 Garden Gate Dr, STEPHENS CITY, VA 22655
MLS# VAFV2035772Listed by: SAMSON PROPERTIES  $319,900Pending3 beds 2 baths1,377 sq. ft.
$319,900Pending3 beds 2 baths1,377 sq. ft.105 Glenoak Ct, STEPHENS CITY, VA 22655
MLS# VAFV2036092Listed by: COLONY REALTY
