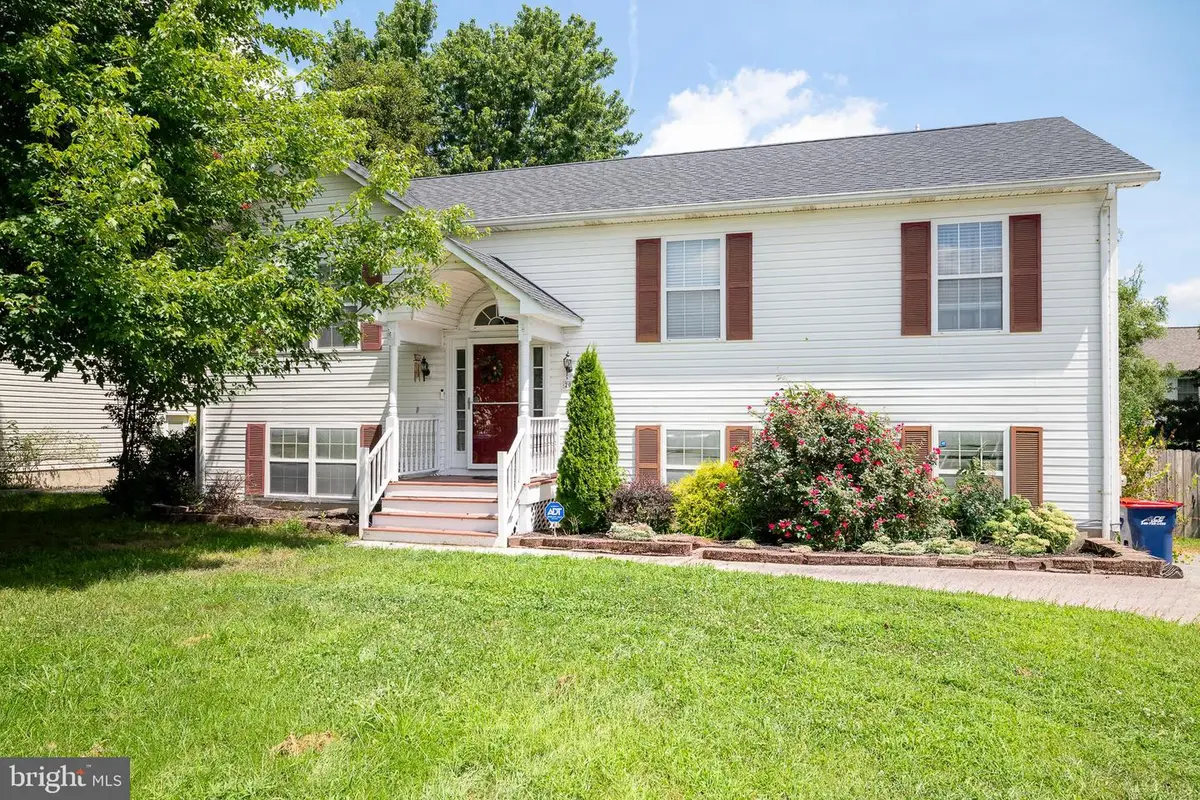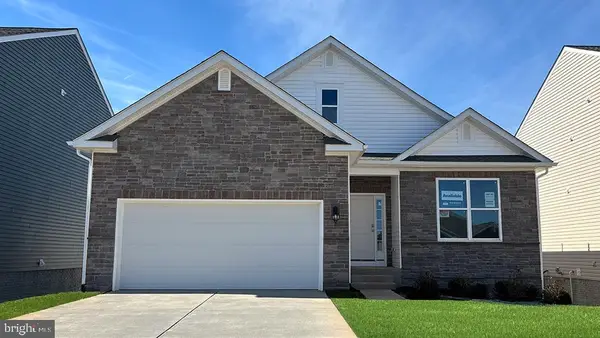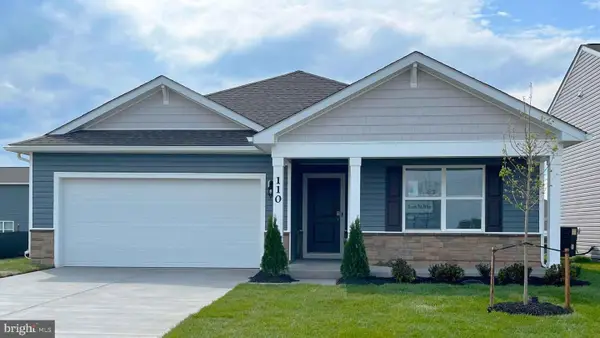208 Ivory Dr, STEPHENS CITY, VA 22655
Local realty services provided by:ERA Martin Associates



208 Ivory Dr,STEPHENS CITY, VA 22655
$392,500
- 4 Beds
- 3 Baths
- 2,185 sq. ft.
- Single family
- Pending
Listed by:andrew c boone
Office:long & foster real estate, inc.
MLS#:VAFV2035820
Source:BRIGHTMLS
Price summary
- Price:$392,500
- Price per sq. ft.:$179.63
- Monthly HOA dues:$16.67
About this home
Nestled in the heart of the highly sought-after Village at Sherando, this stunning Colonial-style home is a true gem, combining classic charm with modern convenience. With 2,185 square feet of beautifully designed living space, this meticulously maintained home offers everything you’ve been looking for and more!
From the moment you step inside, you’ll be greeted by a warm, inviting atmosphere that makes this home feel like yours. The spacious, fully finished basement provides endless possibilities for a home theater, playroom, or home office tailored to your needs. With four generous bedrooms and three full bathrooms, there’s plenty of room for family and guests.
At the heart of the home, the open-concept layout is perfect for hosting gatherings or simply enjoying quality time with loved ones. The attached side-entry garage offers added convenience, while the classic vinyl siding on the exterior pairs beautifully with the lush 0.3-acre lot. Imagine weekends spent enjoying your private outdoor space, whether it’s gardening, relaxing, or soaking in the peaceful ambiance of this vibrant neighborhood.
Located in a community that truly has it all, this home is just moments from local amenities, parks, and scenic walking trails, offering a lifestyle that blends relaxation with outdoor adventure.
This home is ready for you to move in and make it your own—whether you're hosting memorable gatherings or enjoying quiet evenings. Don't miss out on the opportunity to make this spectacular Colonial your forever home. Schedule your private tour today and experience the perfect mix of comfort, style, and community!
NEW ROOF (2023) , NEW Appliances (2023), NEW HVAC (2022). Main Bathroom (2023)
Contact an agent
Home facts
- Year built:1995
- Listing Id #:VAFV2035820
- Added:19 day(s) ago
- Updated:August 19, 2025 at 07:27 AM
Rooms and interior
- Bedrooms:4
- Total bathrooms:3
- Full bathrooms:3
- Living area:2,185 sq. ft.
Heating and cooling
- Cooling:Central A/C
- Heating:Forced Air, Natural Gas
Structure and exterior
- Year built:1995
- Building area:2,185 sq. ft.
- Lot area:0.3 Acres
Utilities
- Water:Public
- Sewer:Public Sewer
Finances and disclosures
- Price:$392,500
- Price per sq. ft.:$179.63
- Tax amount:$1,860 (2025)
New listings near 208 Ivory Dr
- New
 $200,000Active2.01 Acres
$200,000Active2.01 AcresCarters Ln, STEPHENS CITY, VA 22655
MLS# VAFV2036256Listed by: REALTY ONE GROUP OLD TOWNE - New
 $775,000Active4 beds 4 baths3,341 sq. ft.
$775,000Active4 beds 4 baths3,341 sq. ft.141 Chanterelle Ct, STEPHENS CITY, VA 22655
MLS# VAFV2036260Listed by: COLDWELL BANKER PREMIER - New
 $469,990Active4 beds 3 baths1,953 sq. ft.
$469,990Active4 beds 3 baths1,953 sq. ft.173 Schyrock Dr, STEPHENS CITY, VA 22655
MLS# VAFV2036258Listed by: D R HORTON REALTY OF VIRGINIA LLC - Coming Soon
 Listed by ERA$225,000Coming Soon2 beds 2 baths
Listed by ERA$225,000Coming Soon2 beds 2 baths100 Timberlake Ter #1, STEPHENS CITY, VA 22655
MLS# VAFV2036246Listed by: ERA OAKCREST REALTY, INC. - New
 $540,000Active5 beds 4 baths3,294 sq. ft.
$540,000Active5 beds 4 baths3,294 sq. ft.144 Cedar Mountain Dr, STEPHENS CITY, VA 22655
MLS# VAFV2036208Listed by: REALTY ONE GROUP OLD TOWNE - New
 $554,990Active4 beds 3 baths2,638 sq. ft.
$554,990Active4 beds 3 baths2,638 sq. ft.133 Woodford Dr, STEPHENS CITY, VA 22655
MLS# VAFV2036192Listed by: D R HORTON REALTY OF VIRGINIA LLC - New
 $464,990Active4 beds 3 baths1,906 sq. ft.
$464,990Active4 beds 3 baths1,906 sq. ft.Tbd Bookers Crest Dr, STEPHENS CITY, VA 22655
MLS# VAFV2036130Listed by: D R HORTON REALTY OF VIRGINIA LLC - New
 $459,990Active4 beds 2 baths1,698 sq. ft.
$459,990Active4 beds 2 baths1,698 sq. ft.Tbd Dinges St, STEPHENS CITY, VA 22655
MLS# VAFV2036128Listed by: D R HORTON REALTY OF VIRGINIA LLC - Coming Soon
 $469,900Coming Soon4 beds 4 baths
$469,900Coming Soon4 beds 4 baths538 Garden Gate Dr, STEPHENS CITY, VA 22655
MLS# VAFV2035772Listed by: SAMSON PROPERTIES  $319,900Pending3 beds 2 baths1,377 sq. ft.
$319,900Pending3 beds 2 baths1,377 sq. ft.105 Glenoak Ct, STEPHENS CITY, VA 22655
MLS# VAFV2036092Listed by: COLONY REALTY
