208 Wythe Ave, STEPHENS CITY, VA 22655
Local realty services provided by:ERA Valley Realty
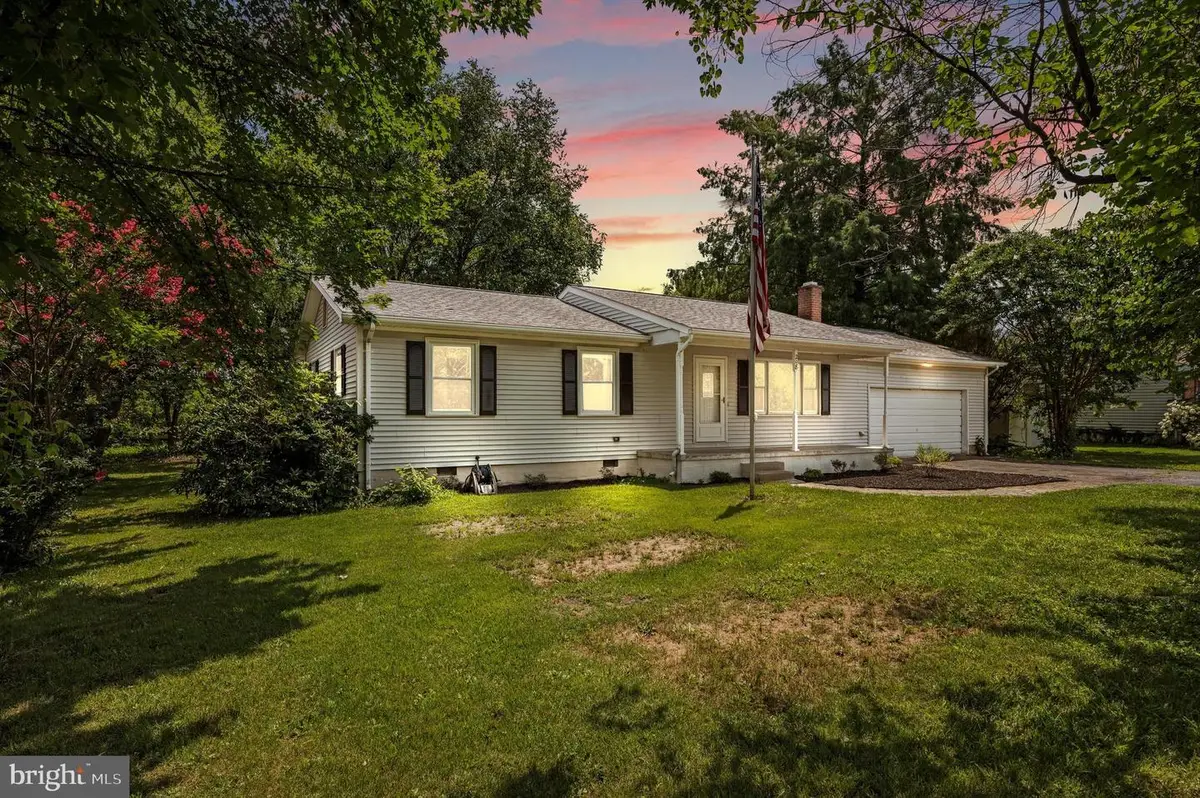
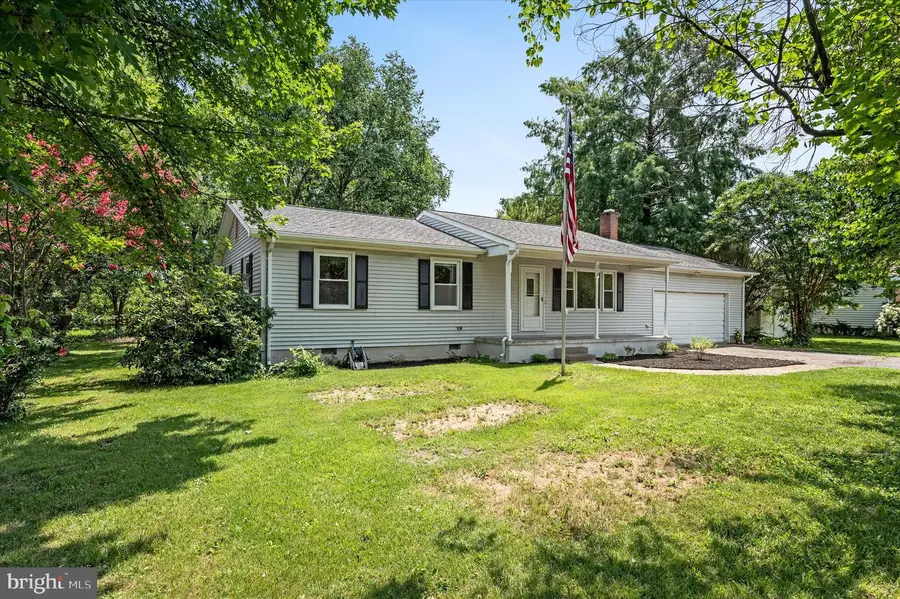
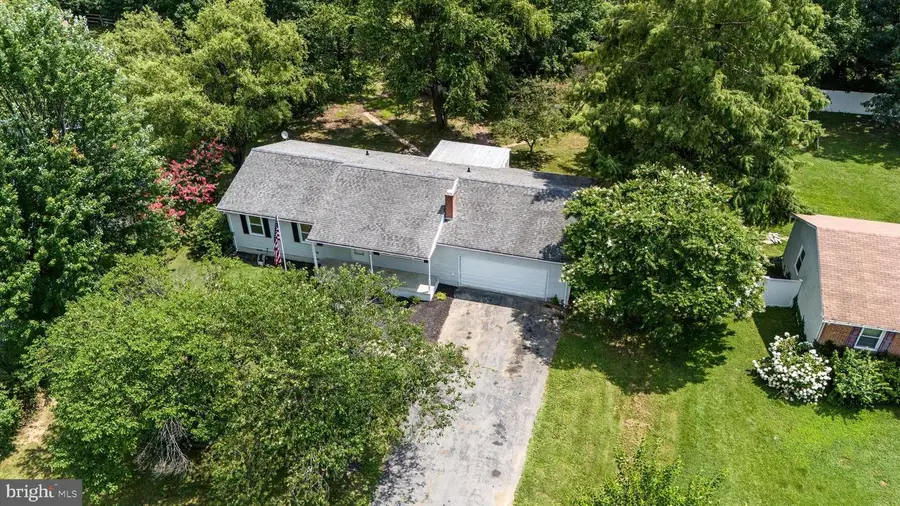
208 Wythe Ave,STEPHENS CITY, VA 22655
$325,000
- 3 Beds
- 2 Baths
- 1,336 sq. ft.
- Single family
- Pending
Listed by:jocelyn schultz bacon
Office:realty one group old towne
MLS#:VAFV2035656
Source:BRIGHTMLS
Price summary
- Price:$325,000
- Price per sq. ft.:$243.26
About this home
Welcome to 208 Wythe Avenue, a charming 3‑bedroom, 2‑bath ranch offering over 1,300 square feet of comfortable, single‑level living on a spacious 0.30‑acre lot. From the moment you arrive, you’ll feel the warmth of this home — from the cozy, light‑filled living spaces to the large, eat‑in kitchen where family and friends can gather.
A bright sunroom, set apart from the main living areas, provides a peaceful retreat — the perfect spot to sip your morning coffee, enjoy a hobby, or take in views of the generous backyard. The attached 2‑car garage adds extra convenience and storage, while the property itself offers plenty of potential for personal touches and updates to make it truly your own.
Just minutes from I‑81 and Main Street, this home combines small‑town charm with quick access to shopping, dining, and commuter routes. Whether you’re starting your next chapter, downsizing, or searching for a home you can update and personalize, this property delivers comfort, space, and the perfect location.
Buyer and buyer agent is responsible for verifying all information provided, including but not limited to square footage, lot size, and property details.
Contact an agent
Home facts
- Year built:1984
- Listing Id #:VAFV2035656
- Added:21 day(s) ago
- Updated:August 19, 2025 at 07:27 AM
Rooms and interior
- Bedrooms:3
- Total bathrooms:2
- Full bathrooms:2
- Living area:1,336 sq. ft.
Heating and cooling
- Cooling:Heat Pump(s)
- Heating:Electric, Heat Pump(s)
Structure and exterior
- Roof:Asphalt
- Year built:1984
- Building area:1,336 sq. ft.
- Lot area:0.3 Acres
Utilities
- Water:Public
- Sewer:Public Sewer
Finances and disclosures
- Price:$325,000
- Price per sq. ft.:$243.26
- Tax amount:$1,480 (2025)
New listings near 208 Wythe Ave
- New
 $200,000Active2.01 Acres
$200,000Active2.01 AcresCarters Ln, STEPHENS CITY, VA 22655
MLS# VAFV2036256Listed by: REALTY ONE GROUP OLD TOWNE - New
 $775,000Active4 beds 4 baths3,341 sq. ft.
$775,000Active4 beds 4 baths3,341 sq. ft.141 Chanterelle Ct, STEPHENS CITY, VA 22655
MLS# VAFV2036260Listed by: COLDWELL BANKER PREMIER - New
 $469,990Active4 beds 3 baths1,953 sq. ft.
$469,990Active4 beds 3 baths1,953 sq. ft.173 Schyrock Dr, STEPHENS CITY, VA 22655
MLS# VAFV2036258Listed by: D R HORTON REALTY OF VIRGINIA LLC - Coming Soon
 Listed by ERA$225,000Coming Soon2 beds 2 baths
Listed by ERA$225,000Coming Soon2 beds 2 baths100 Timberlake Ter #1, STEPHENS CITY, VA 22655
MLS# VAFV2036246Listed by: ERA OAKCREST REALTY, INC. - New
 $540,000Active5 beds 4 baths3,294 sq. ft.
$540,000Active5 beds 4 baths3,294 sq. ft.144 Cedar Mountain Dr, STEPHENS CITY, VA 22655
MLS# VAFV2036208Listed by: REALTY ONE GROUP OLD TOWNE - New
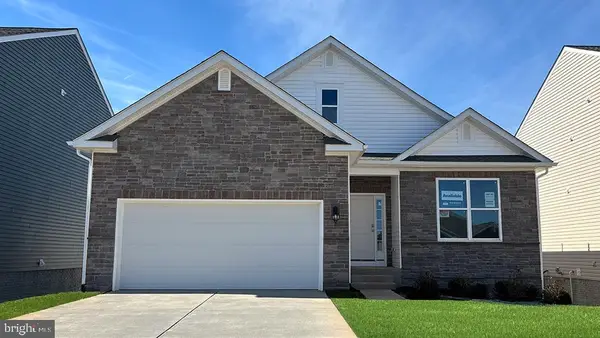 $554,990Active4 beds 3 baths2,638 sq. ft.
$554,990Active4 beds 3 baths2,638 sq. ft.133 Woodford Dr, STEPHENS CITY, VA 22655
MLS# VAFV2036192Listed by: D R HORTON REALTY OF VIRGINIA LLC - New
 $464,990Active4 beds 3 baths1,906 sq. ft.
$464,990Active4 beds 3 baths1,906 sq. ft.Tbd Bookers Crest Dr, STEPHENS CITY, VA 22655
MLS# VAFV2036130Listed by: D R HORTON REALTY OF VIRGINIA LLC - New
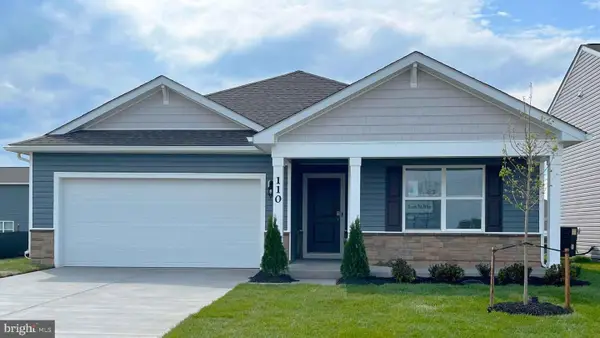 $459,990Active4 beds 2 baths1,698 sq. ft.
$459,990Active4 beds 2 baths1,698 sq. ft.Tbd Dinges St, STEPHENS CITY, VA 22655
MLS# VAFV2036128Listed by: D R HORTON REALTY OF VIRGINIA LLC - Coming Soon
 $469,900Coming Soon4 beds 4 baths
$469,900Coming Soon4 beds 4 baths538 Garden Gate Dr, STEPHENS CITY, VA 22655
MLS# VAFV2035772Listed by: SAMSON PROPERTIES  $319,900Pending3 beds 2 baths1,377 sq. ft.
$319,900Pending3 beds 2 baths1,377 sq. ft.105 Glenoak Ct, STEPHENS CITY, VA 22655
MLS# VAFV2036092Listed by: COLONY REALTY
