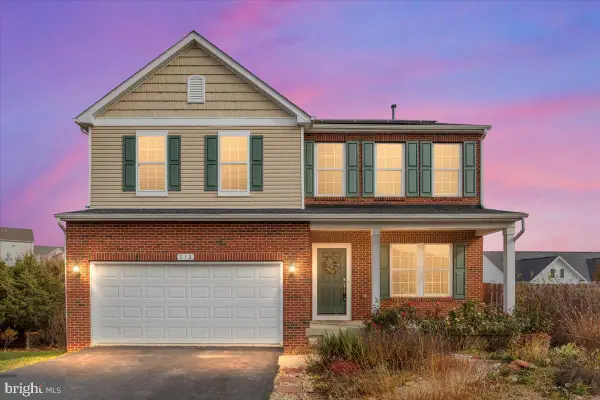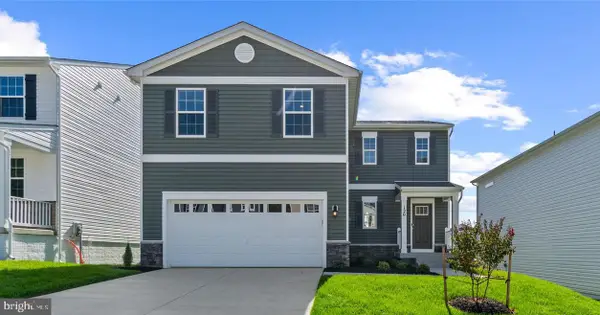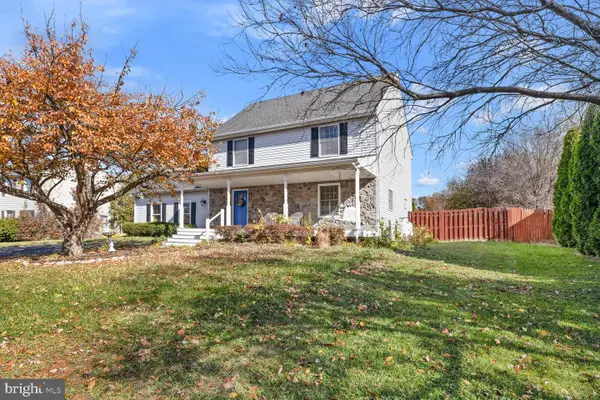215 Chancellorsville Dr, Stephens City, VA 22655
Local realty services provided by:ERA OakCrest Realty, Inc.
215 Chancellorsville Dr,Stephens City, VA 22655
$528,000
- 5 Beds
- 4 Baths
- 4,220 sq. ft.
- Single family
- Pending
Listed by: christopher craddock, deri chong
Office: exp realty, llc.
MLS#:VAFV2023698
Source:BRIGHTMLS
Price summary
- Price:$528,000
- Price per sq. ft.:$125.12
- Monthly HOA dues:$20.83
About this home
Discover this exquisite luxury home nestled on a prime corner lot, featuring 5 bedrooms, 4 full bathrooms, and three expansive levels of thoughtfully designed living space. The seller has invested nearly $80,000 in upgrades to enhance the property's appeal and functionality.
The main level boasts gleaming hardwood floors throughout and offers a formal living room with an open connection to the formal dining area, a welcoming family room with a cozy fireplace, and a bedroom with access to a full bathroom—perfect for guests or multigenerational living.
The formal dining room and bright breakfast area offer ideal spaces for meals and gatherings. The large kitchen stands out with quartz countertops, a pantry, newer appliances—including a refrigerator and microwave—and a sleek, modern range hood vent.
The second floor has four additional bedrooms, including a primary bedroom with an en-suite bathroom. The bedrooms on this level have been updated with LVP flooring, while the staircase is made of elegant hardwood. The bathroom vanities on this floor are upgraded with quartz countertops, and an additional washer and dryer set is installed for convenience.
Each spacious bedroom in this home features a walk-in closet, providing ample storage and comfort for everyone in the household.
The finished basement, with luxury vinyl plank (LVP) flooring, has a full bathroom and three additional rooms. These spaces are perfect for use as a recreational room, gym, or home office. The basement also includes a convenient washer and dryer set.
Step outside to your private backyard oasis — ideal for hosting a barbecue, enjoying al fresco dining, or simply relaxing in the fresh air on beautiful sunny days. The yard offers plenty of open space and can easily be fenced for added privacy, security, or pet-friendly enjoyment.
This property also includes several premium features, such as a Tesla charger for electric vehicle owners and a welcoming foyer with abundant natural light.
Whether enjoying lively get-togethers or quiet evenings, this home provides a refined balance of style, comfort, and versatility. Take the first step toward owning this beautiful home—call now to book a viewing!
Contact an agent
Home facts
- Year built:2004
- Listing ID #:VAFV2023698
- Added:305 day(s) ago
- Updated:November 16, 2025 at 08:28 AM
Rooms and interior
- Bedrooms:5
- Total bathrooms:4
- Full bathrooms:4
- Living area:4,220 sq. ft.
Heating and cooling
- Cooling:Ceiling Fan(s), Central A/C
- Heating:Forced Air, Natural Gas
Structure and exterior
- Year built:2004
- Building area:4,220 sq. ft.
- Lot area:0.3 Acres
Schools
- High school:SHERANDO
- Middle school:ADMIRAL RICHARD E BYRD
- Elementary school:ARMEL
Utilities
- Water:Public
- Sewer:Public Sewer
Finances and disclosures
- Price:$528,000
- Price per sq. ft.:$125.12
- Tax amount:$2,542 (2022)
New listings near 215 Chancellorsville Dr
- New
 $40,000Active0.28 Acres
$40,000Active0.28 AcresLakeside Dr, STEPHENS CITY, VA 22655
MLS# VAFV2038078Listed by: RE/MAX REAL ESTATE CONNECTIONS - Coming Soon
 $395,000Coming Soon3 beds 2 baths
$395,000Coming Soon3 beds 2 baths305 Bluebird Drive, STEPHENS CITY, VA 22655
MLS# VAFV2037658Listed by: CENTURY 21 REDWOOD REALTY - New
 $270,000Active2 beds 2 baths1,000 sq. ft.
$270,000Active2 beds 2 baths1,000 sq. ft.127 Woodridge Ct, STEPHENS CITY, VA 22655
MLS# VAFV2037980Listed by: PRESLEE REAL ESTATE - New
 $649,990Active6 beds 4 baths3,977 sq. ft.
$649,990Active6 beds 4 baths3,977 sq. ft.112 Norwich Ct, STEPHENS CITY, VA 22655
MLS# VAFV2037992Listed by: REAL BROKER, LLC - New
 $459,990Active4 beds 3 baths1,906 sq. ft.
$459,990Active4 beds 3 baths1,906 sq. ft.Tbd Bookers Crest Dr, STEPHENS CITY, VA 22655
MLS# VAFV2037998Listed by: D R HORTON REALTY OF VIRGINIA LLC - New
 Listed by ERA$435,000Active4 beds 3 baths1,945 sq. ft.
Listed by ERA$435,000Active4 beds 3 baths1,945 sq. ft.105 Shepherds Ct, STEPHENS CITY, VA 22655
MLS# VAFV2037972Listed by: ERA OAKCREST REALTY, INC.  $405,000Pending4 beds 3 baths2,088 sq. ft.
$405,000Pending4 beds 3 baths2,088 sq. ft.211 Killdeer Rd, STEPHENS CITY, VA 22655
MLS# VAFV2037968Listed by: JOHNSTON AND RHODES REAL ESTATE- New
 $425,000Active3 beds 3 baths1,938 sq. ft.
$425,000Active3 beds 3 baths1,938 sq. ft.105 Oxford Ct, STEPHENS CITY, VA 22655
MLS# VAFV2037960Listed by: SAMSON PROPERTIES  $364,000Pending3 beds 3 baths1,728 sq. ft.
$364,000Pending3 beds 3 baths1,728 sq. ft.207 Killdeer Rd, STEPHENS CITY, VA 22655
MLS# VAFV2037930Listed by: COLONY REALTY- New
 $379,900Active3 beds 3 baths2,078 sq. ft.
$379,900Active3 beds 3 baths2,078 sq. ft.113 Pittman, STEPHENS CITY, VA 22655
MLS# VAFV2037876Listed by: REALTY ONE GROUP OLD TOWNE
