234 Bluebird Dr, STEPHENS CITY, VA 22655
Local realty services provided by:ERA Liberty Realty
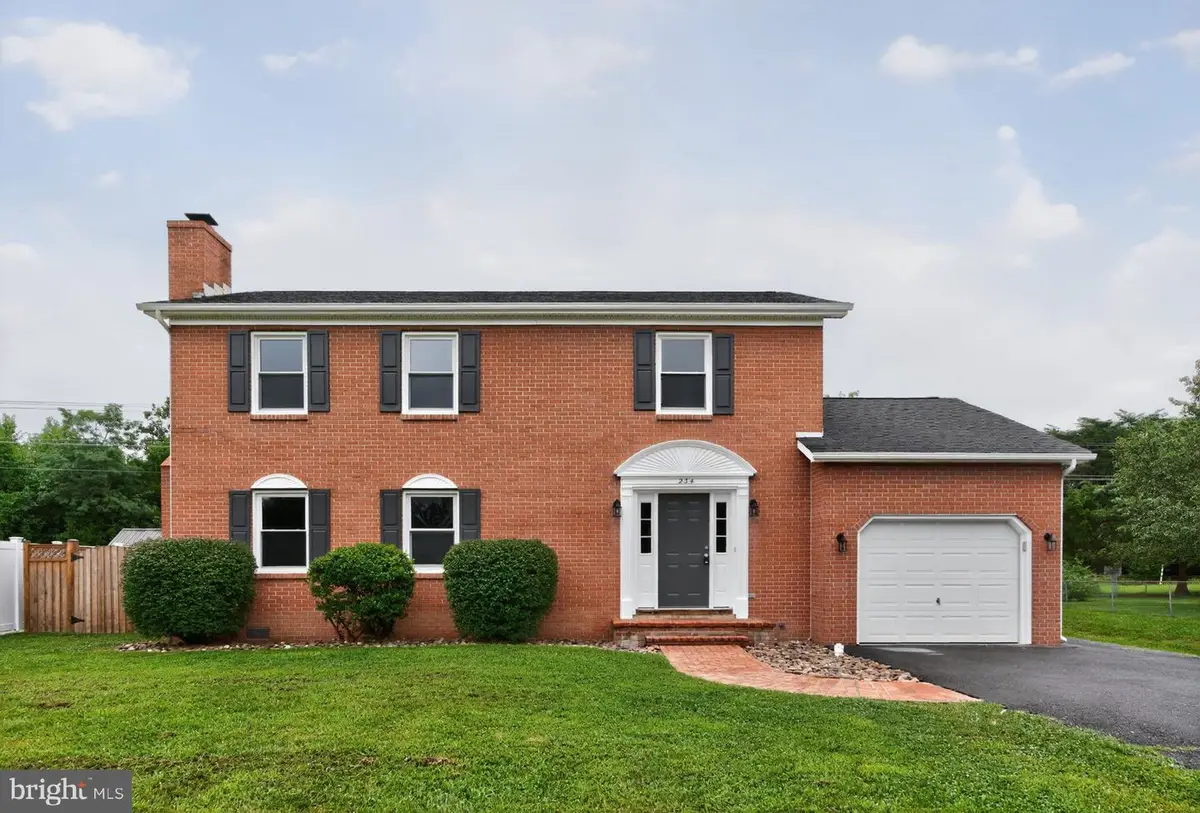
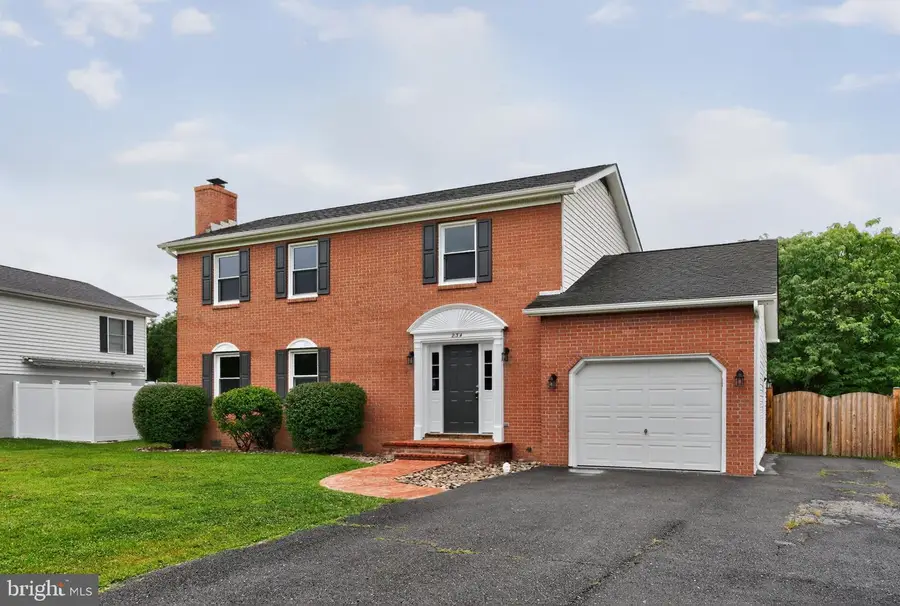
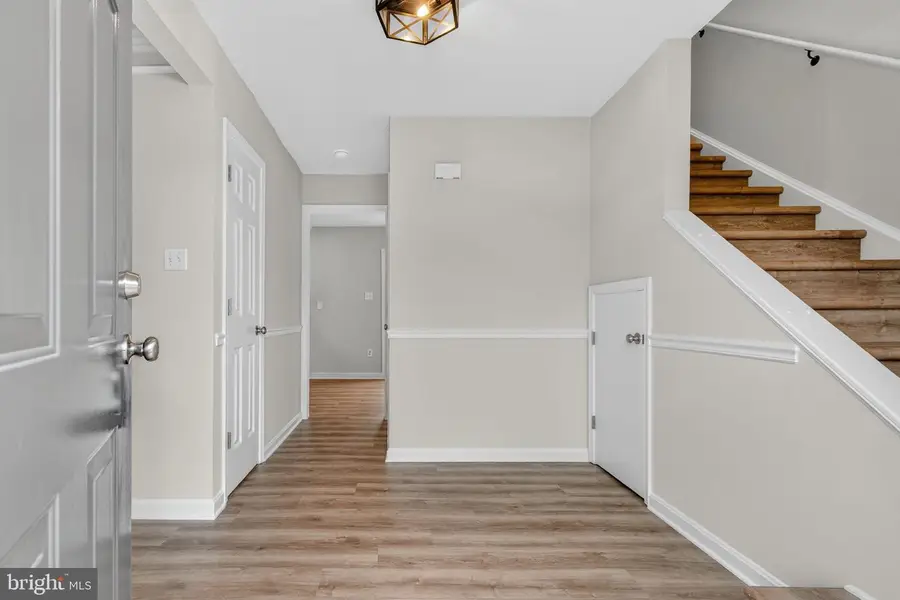
234 Bluebird Dr,STEPHENS CITY, VA 22655
$419,900
- 3 Beds
- 3 Baths
- 1,840 sq. ft.
- Single family
- Pending
Listed by:daniel j whitacre
Office:colony realty
MLS#:VAFV2035882
Source:BRIGHTMLS
Price summary
- Price:$419,900
- Price per sq. ft.:$228.21
About this home
Welcome to 234 Bluebird Drive, a stunning and renovated home in Stephens City, VA. This 3-bedroom, 2.5-bathroom residence is perfectly situated on one of the neighborhood's most desirable lots, offering a peaceful and private setting. The flat, fully-fenced backyard backs to mature trees, creating a serene and beautiful outdoor space. Step inside to discover a home transformed with modern updates. The home boasts new flooring and fresh paint, creating a bright and welcoming atmosphere. The brand-new kitchen is a chef's dream, featuring sleek stainless steel appliances, elegant granite countertops, and ample cabinet space Upstairs, the bedrooms are generously sized, and the bathrooms have been completely renovated with high-end tile showers, adding a touch of luxury. Outdoor living is a breeze with a large rear deck perfect for entertaining or relaxing. The backyard also includes two sheds, providing plenty of extra storage for all your tools and outdoor gear. With its prime location and extensive upgrades, this home offers a perfect blend of comfort, style, and tranquility.
Contact an agent
Home facts
- Year built:1988
- Listing Id #:VAFV2035882
- Added:17 day(s) ago
- Updated:August 19, 2025 at 07:27 AM
Rooms and interior
- Bedrooms:3
- Total bathrooms:3
- Full bathrooms:2
- Half bathrooms:1
- Living area:1,840 sq. ft.
Heating and cooling
- Cooling:Central A/C
- Heating:Electric, Heat Pump(s)
Structure and exterior
- Year built:1988
- Building area:1,840 sq. ft.
- Lot area:0.3 Acres
Schools
- High school:SHERANDO
- Middle school:ROBERT E. AYLOR
- Elementary school:BASS-HOOVER
Utilities
- Water:Public
- Sewer:Public Sewer
Finances and disclosures
- Price:$419,900
- Price per sq. ft.:$228.21
- Tax amount:$1,703 (2025)
New listings near 234 Bluebird Dr
- New
 $200,000Active2.01 Acres
$200,000Active2.01 AcresCarters Ln, STEPHENS CITY, VA 22655
MLS# VAFV2036256Listed by: REALTY ONE GROUP OLD TOWNE - New
 $775,000Active4 beds 4 baths3,341 sq. ft.
$775,000Active4 beds 4 baths3,341 sq. ft.141 Chanterelle Ct, STEPHENS CITY, VA 22655
MLS# VAFV2036260Listed by: COLDWELL BANKER PREMIER - New
 $469,990Active4 beds 3 baths1,953 sq. ft.
$469,990Active4 beds 3 baths1,953 sq. ft.173 Schyrock Dr, STEPHENS CITY, VA 22655
MLS# VAFV2036258Listed by: D R HORTON REALTY OF VIRGINIA LLC - Coming Soon
 Listed by ERA$225,000Coming Soon2 beds 2 baths
Listed by ERA$225,000Coming Soon2 beds 2 baths100 Timberlake Ter #1, STEPHENS CITY, VA 22655
MLS# VAFV2036246Listed by: ERA OAKCREST REALTY, INC. - New
 $540,000Active5 beds 4 baths3,294 sq. ft.
$540,000Active5 beds 4 baths3,294 sq. ft.144 Cedar Mountain Dr, STEPHENS CITY, VA 22655
MLS# VAFV2036208Listed by: REALTY ONE GROUP OLD TOWNE - New
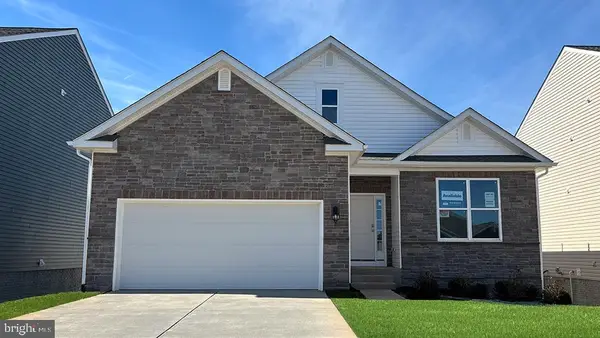 $554,990Active4 beds 3 baths2,638 sq. ft.
$554,990Active4 beds 3 baths2,638 sq. ft.133 Woodford Dr, STEPHENS CITY, VA 22655
MLS# VAFV2036192Listed by: D R HORTON REALTY OF VIRGINIA LLC - New
 $464,990Active4 beds 3 baths1,906 sq. ft.
$464,990Active4 beds 3 baths1,906 sq. ft.Tbd Bookers Crest Dr, STEPHENS CITY, VA 22655
MLS# VAFV2036130Listed by: D R HORTON REALTY OF VIRGINIA LLC - New
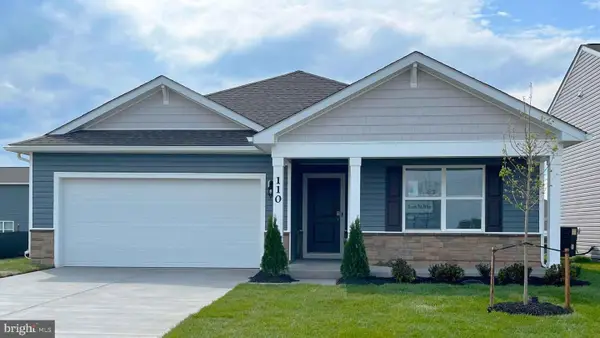 $459,990Active4 beds 2 baths1,698 sq. ft.
$459,990Active4 beds 2 baths1,698 sq. ft.Tbd Dinges St, STEPHENS CITY, VA 22655
MLS# VAFV2036128Listed by: D R HORTON REALTY OF VIRGINIA LLC - Coming Soon
 $469,900Coming Soon4 beds 4 baths
$469,900Coming Soon4 beds 4 baths538 Garden Gate Dr, STEPHENS CITY, VA 22655
MLS# VAFV2035772Listed by: SAMSON PROPERTIES  $319,900Pending3 beds 2 baths1,377 sq. ft.
$319,900Pending3 beds 2 baths1,377 sq. ft.105 Glenoak Ct, STEPHENS CITY, VA 22655
MLS# VAFV2036092Listed by: COLONY REALTY
