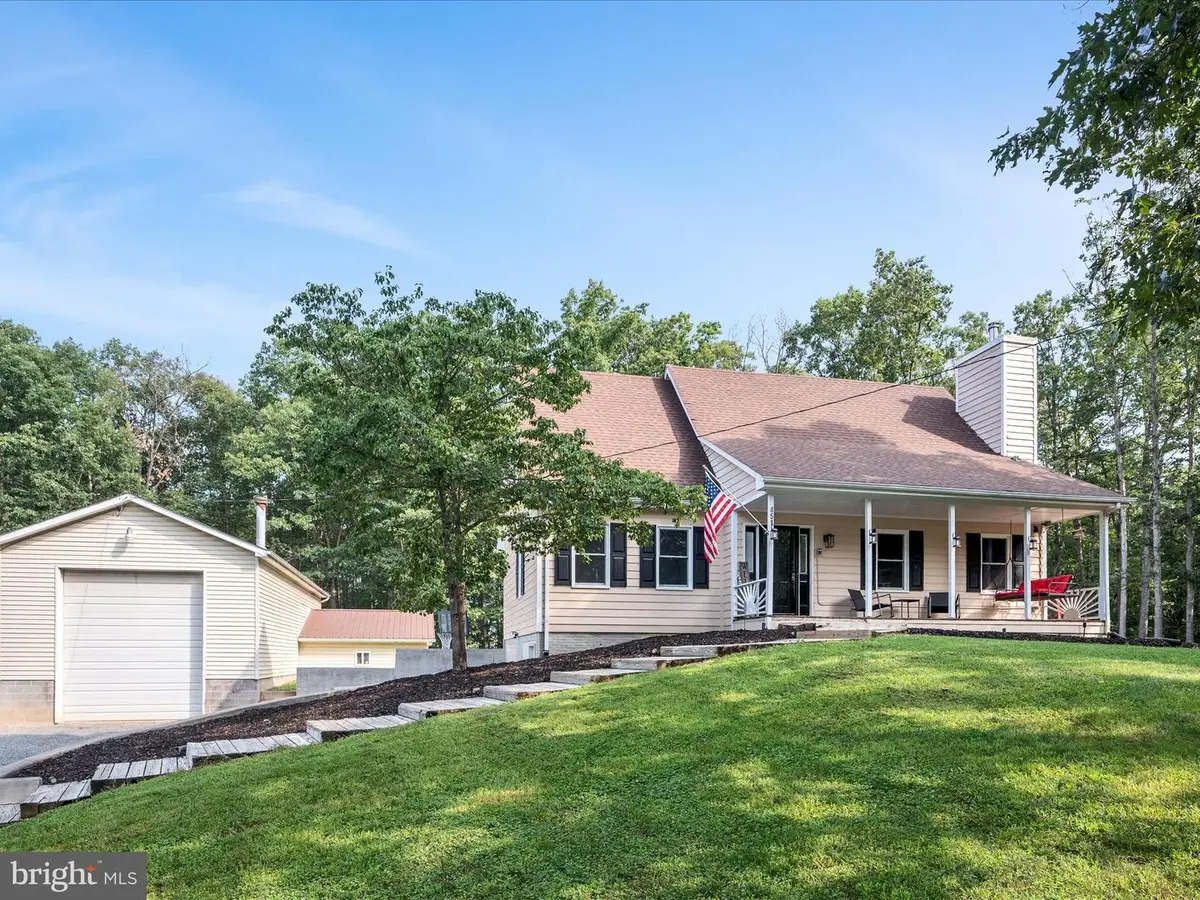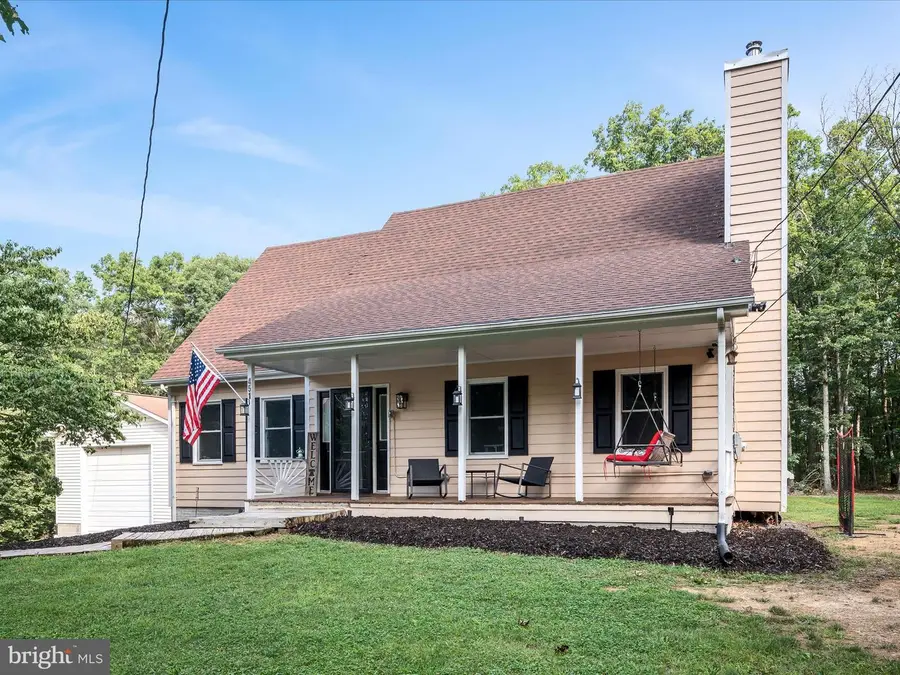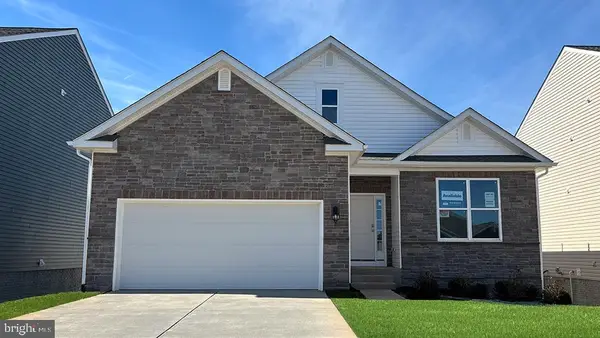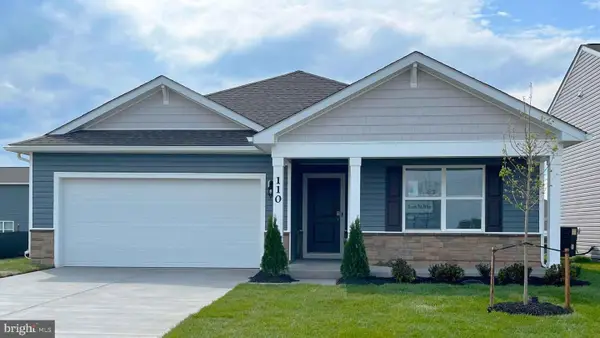451 Sherando Ln, STEPHENS CITY, VA 22655
Local realty services provided by:ERA OakCrest Realty, Inc.



451 Sherando Ln,STEPHENS CITY, VA 22655
$549,900
- 3 Beds
- 2 Baths
- 2,300 sq. ft.
- Single family
- Active
Listed by:
- Bradley Comstock(540) 631 - 4913ERA OakCrest Realty, Inc.
MLS#:VAFV2035452
Source:BRIGHTMLS
Price summary
- Price:$549,900
- Price per sq. ft.:$239.09
About this home
Tucked away on a serene 3.06-acre wooded lot, this beautifully maintained Cape Cod offers the best of privacy, space, and convenience—with direct, gated access to Sherando Park and its trails, lake, and recreation. Step onto the charming covered front porch, and into a light-filled cape cod featuring recent paint in neutral tones, updated carpeting and LVP flooring, and a 2-story foyer with a classic wood staircase. The spacious kitchen boasts updated appliances, a large pantry cabinet with pull-out shelving and drawers, and an eat-in dining area. Just off the kitchen, you'll find a convenient laundry closet with new front-loading washer and dryer. The main level primary suite includes a ceiling fan, walk-in closet, and an updated en suite bath with soaking tub, separate shower, and dual vanity. The living room has been beautifully updated, with a rebuilt fireplace and flue, creating the perfect cozy gathering spot. Just off the dining area, a 3-season room offers peaceful views of the surrounding trees and wildlife. Upstairs, you'll find two generously sized bedrooms, each with walk-in closets, ceiling fans, and access to floored attic storage, along with a recently updated full bath. The partially finished lower level includes a freshly carpeted family room and plenty of unfinished space—ideal for storage, hobbies, or potential garage conversion. Major updates include a high-efficiency heat pump HVAC system with UV air filtration and recently replaced windows—bringing energy savings and peace of mind. Car enthusiasts or those needing serious workshop space will love the massive detached garage—measuring 20' x 50' with 16' ceilings, plus an additional 16' x 18' side bay. Once used for large trucks, it includes an oil heater, air compressor (conveying as-is), as well as a vehicle lift. All this, just minutes from Sherando High School, I-81, and shopping, restaurants, and amenities in Stephens City—offering the perfect blend of seclusion and accessibility. Don’t miss this opportunity to own a private retreat with direct park access, thoughtful updates, and flexible living space—schedule your tour today!
Contact an agent
Home facts
- Year built:1990
- Listing Id #:VAFV2035452
- Added:25 day(s) ago
- Updated:August 18, 2025 at 02:48 PM
Rooms and interior
- Bedrooms:3
- Total bathrooms:2
- Full bathrooms:2
- Living area:2,300 sq. ft.
Heating and cooling
- Cooling:Central A/C
- Heating:Electric, Heat Pump(s)
Structure and exterior
- Roof:Asphalt
- Year built:1990
- Building area:2,300 sq. ft.
- Lot area:3.06 Acres
Schools
- High school:SHERANDO
- Middle school:ROBERT E. AYLOR
- Elementary school:MIDDLETOWN
Utilities
- Water:Well
- Sewer:On Site Septic
Finances and disclosures
- Price:$549,900
- Price per sq. ft.:$239.09
- Tax amount:$1,965 (2025)
New listings near 451 Sherando Ln
- New
 $200,000Active2.01 Acres
$200,000Active2.01 AcresCarters Ln, STEPHENS CITY, VA 22655
MLS# VAFV2036256Listed by: REALTY ONE GROUP OLD TOWNE - New
 $775,000Active4 beds 4 baths3,341 sq. ft.
$775,000Active4 beds 4 baths3,341 sq. ft.141 Chanterelle Ct, STEPHENS CITY, VA 22655
MLS# VAFV2036260Listed by: COLDWELL BANKER PREMIER - New
 $469,990Active4 beds 3 baths1,953 sq. ft.
$469,990Active4 beds 3 baths1,953 sq. ft.173 Schyrock Dr, STEPHENS CITY, VA 22655
MLS# VAFV2036258Listed by: D R HORTON REALTY OF VIRGINIA LLC - Coming Soon
 Listed by ERA$225,000Coming Soon2 beds 2 baths
Listed by ERA$225,000Coming Soon2 beds 2 baths100 Timberlake Ter #1, STEPHENS CITY, VA 22655
MLS# VAFV2036246Listed by: ERA OAKCREST REALTY, INC. - New
 $540,000Active5 beds 4 baths3,294 sq. ft.
$540,000Active5 beds 4 baths3,294 sq. ft.144 Cedar Mountain Dr, STEPHENS CITY, VA 22655
MLS# VAFV2036208Listed by: REALTY ONE GROUP OLD TOWNE - New
 $554,990Active4 beds 3 baths2,638 sq. ft.
$554,990Active4 beds 3 baths2,638 sq. ft.133 Woodford Dr, STEPHENS CITY, VA 22655
MLS# VAFV2036192Listed by: D R HORTON REALTY OF VIRGINIA LLC - New
 $464,990Active4 beds 3 baths1,906 sq. ft.
$464,990Active4 beds 3 baths1,906 sq. ft.Tbd Bookers Crest Dr, STEPHENS CITY, VA 22655
MLS# VAFV2036130Listed by: D R HORTON REALTY OF VIRGINIA LLC - New
 $459,990Active4 beds 2 baths1,698 sq. ft.
$459,990Active4 beds 2 baths1,698 sq. ft.Tbd Dinges St, STEPHENS CITY, VA 22655
MLS# VAFV2036128Listed by: D R HORTON REALTY OF VIRGINIA LLC - Coming Soon
 $469,900Coming Soon4 beds 4 baths
$469,900Coming Soon4 beds 4 baths538 Garden Gate Dr, STEPHENS CITY, VA 22655
MLS# VAFV2035772Listed by: SAMSON PROPERTIES  $319,900Pending3 beds 2 baths1,377 sq. ft.
$319,900Pending3 beds 2 baths1,377 sq. ft.105 Glenoak Ct, STEPHENS CITY, VA 22655
MLS# VAFV2036092Listed by: COLONY REALTY
