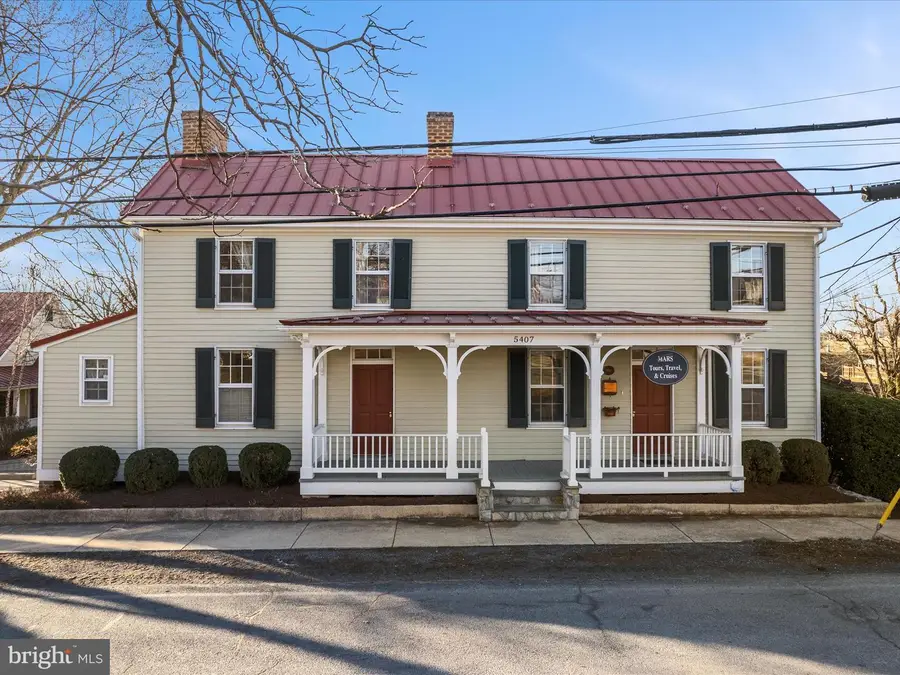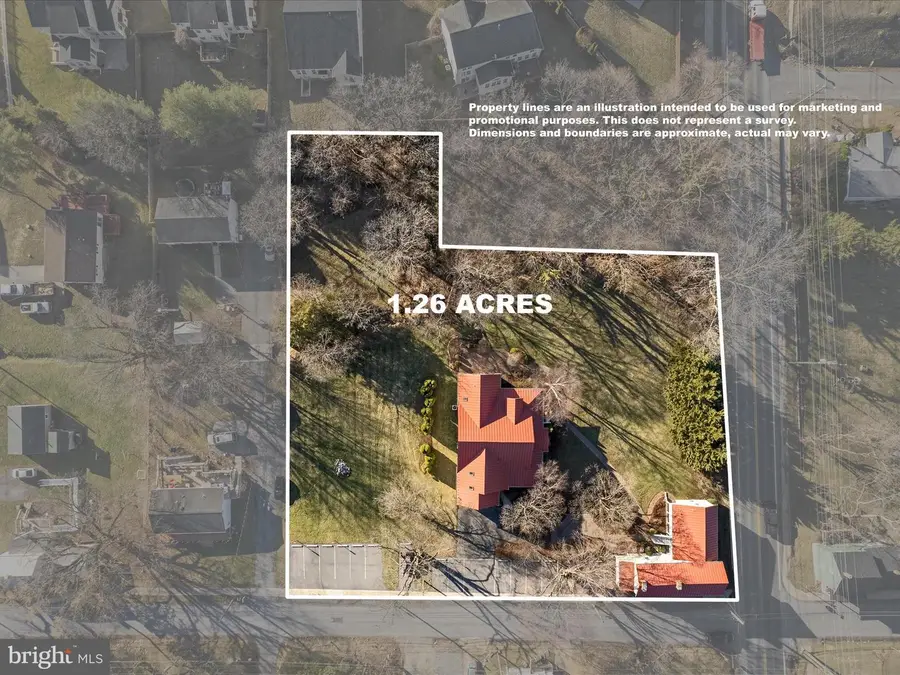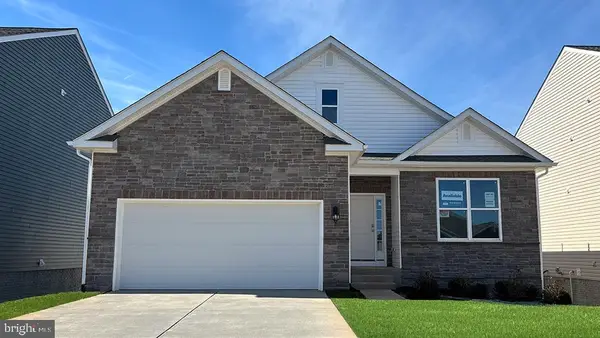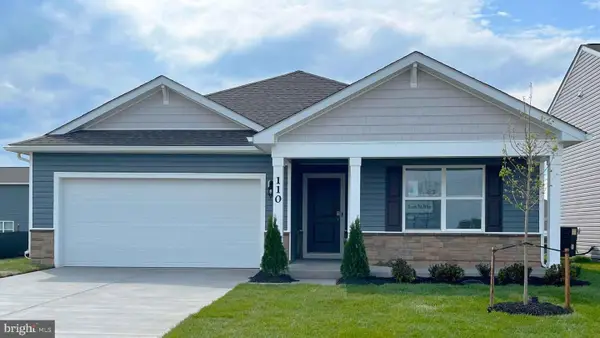5407, 5419, 5437 Germain Street, STEPHENS CITY, VA 22655
Local realty services provided by:ERA Cole Realty



5407, 5419, 5437 Germain Street,STEPHENS CITY, VA 22655
$1,099,000
- 6 Beds
- 6 Baths
- 6,000 sq. ft.
- Single family
- Active
Listed by:stephanie ryall
Office:realty one group old towne
MLS#:VAFV2032738
Source:BRIGHTMLS
Price summary
- Price:$1,099,000
- Price per sq. ft.:$183.17
About this home
New Price Alert – $100K Drop! Incredible Value on Multiple Properties. Embrace this rare opportunity to purchase three properties on 1.26 acres, all in one sale! The possibilities are limitless as both existing homes are zoned both R2 and B1! (residential and commercial) You could live in one home and rent out the other OR lease space in either or both properties. Properties offer a fantastic location and set up for law office, councilors office, gallery, studio, tax office, and more. Multi generation living could easily be accommodated as well. Additionally, there is a .5 acre buildable lot included! 5419 Germain Street is custom home built in 2008. The exterior features Hardie Plank, a standing seam metal roof, covered wrap around porch, covered rear porch, large herringbone brick patio and dozens of thoughtful details. To enter the home, step onto the Trex decking via stone steps. The wooden front door is capped with a transom window and opens to a spacious foyer and dining area. The main floor also offers vaulted living room with gas fireplace, gourmet kitchen, laundry & mud room, three bedrooms and two full bathrooms including the primary suite. No corners were cut as tasteful wood doors, windows and built in shelving can be found throughout the home. Fully finished basement is open and would make an incredible recreation area or open office. OR finish off another bedroom, gym or theater! Walk out basement also includes a full bathroom and storage areas. Just when you thought you were finished, there is a spacious second floor loft as additional living space! 5407 Germain Street is a renovated wooden home built in 1891. The charming exterior is topped with a metal roof as well and has two covered porches. With 2380 finished sq ft, it offers either 6 spacious offices/work spaces with 2.5 bathrooms and kitchen OR three bedrooms, 2.5 bathrooms, dining room, kitchen & finished basement. 3 of 4 fireplaces have functioning gas inserts. All systems have been modernized including HVAC.
Extensive landscaping and hardscaping add to the exterior appeal the properties. 15 paved parking spots exist in addition to driveway and garage. Future owner could choose to sell additional lot or build on it. Property sits in the Stephens City Historic District less than 1 mile from I-81. Information provided is believed accurate but consumer encouraged to exercise due diligence. Square footage is approximate.
Contact an agent
Home facts
- Year built:1891
- Listing Id #:VAFV2032738
- Added:158 day(s) ago
- Updated:August 18, 2025 at 02:48 PM
Rooms and interior
- Bedrooms:6
- Total bathrooms:6
- Full bathrooms:5
- Half bathrooms:1
- Living area:6,000 sq. ft.
Heating and cooling
- Cooling:Central A/C
- Heating:Central, Electric, Heat Pump - Electric BackUp, Natural Gas
Structure and exterior
- Roof:Metal
- Year built:1891
- Building area:6,000 sq. ft.
- Lot area:1.26 Acres
Utilities
- Water:Public
- Sewer:Public Sewer
Finances and disclosures
- Price:$1,099,000
- Price per sq. ft.:$183.17
- Tax amount:$4,372 (2025)
New listings near 5407, 5419, 5437 Germain Street
- New
 $200,000Active2.01 Acres
$200,000Active2.01 AcresCarters Ln, STEPHENS CITY, VA 22655
MLS# VAFV2036256Listed by: REALTY ONE GROUP OLD TOWNE - New
 $775,000Active4 beds 4 baths3,341 sq. ft.
$775,000Active4 beds 4 baths3,341 sq. ft.141 Chanterelle Ct, STEPHENS CITY, VA 22655
MLS# VAFV2036260Listed by: COLDWELL BANKER PREMIER - New
 $469,990Active4 beds 3 baths1,953 sq. ft.
$469,990Active4 beds 3 baths1,953 sq. ft.173 Schyrock Dr, STEPHENS CITY, VA 22655
MLS# VAFV2036258Listed by: D R HORTON REALTY OF VIRGINIA LLC - Coming Soon
 Listed by ERA$225,000Coming Soon2 beds 2 baths
Listed by ERA$225,000Coming Soon2 beds 2 baths100 Timberlake Ter #1, STEPHENS CITY, VA 22655
MLS# VAFV2036246Listed by: ERA OAKCREST REALTY, INC. - New
 $540,000Active5 beds 4 baths3,294 sq. ft.
$540,000Active5 beds 4 baths3,294 sq. ft.144 Cedar Mountain Dr, STEPHENS CITY, VA 22655
MLS# VAFV2036208Listed by: REALTY ONE GROUP OLD TOWNE - New
 $554,990Active4 beds 3 baths2,638 sq. ft.
$554,990Active4 beds 3 baths2,638 sq. ft.133 Woodford Dr, STEPHENS CITY, VA 22655
MLS# VAFV2036192Listed by: D R HORTON REALTY OF VIRGINIA LLC - New
 $464,990Active4 beds 3 baths1,906 sq. ft.
$464,990Active4 beds 3 baths1,906 sq. ft.Tbd Bookers Crest Dr, STEPHENS CITY, VA 22655
MLS# VAFV2036130Listed by: D R HORTON REALTY OF VIRGINIA LLC - New
 $459,990Active4 beds 2 baths1,698 sq. ft.
$459,990Active4 beds 2 baths1,698 sq. ft.Tbd Dinges St, STEPHENS CITY, VA 22655
MLS# VAFV2036128Listed by: D R HORTON REALTY OF VIRGINIA LLC - Coming Soon
 $469,900Coming Soon4 beds 4 baths
$469,900Coming Soon4 beds 4 baths538 Garden Gate Dr, STEPHENS CITY, VA 22655
MLS# VAFV2035772Listed by: SAMSON PROPERTIES  $319,900Pending3 beds 2 baths1,377 sq. ft.
$319,900Pending3 beds 2 baths1,377 sq. ft.105 Glenoak Ct, STEPHENS CITY, VA 22655
MLS# VAFV2036092Listed by: COLONY REALTY
