571 Town Run Ln, Stephens City, VA 22655
Local realty services provided by:ERA OakCrest Realty, Inc.
571 Town Run Ln,Stephens City, VA 22655
$599,900
- 4 Beds
- 3 Baths
- 3,793 sq. ft.
- Single family
- Pending
Listed by:
- Bradley Comstock(540) 631 - 4913ERA OakCrest Realty, Inc.
MLS#:VAFV2035876
Source:BRIGHTMLS
Price summary
- Price:$599,900
- Price per sq. ft.:$158.16
- Monthly HOA dues:$58
About this home
Welcome to 571 Town Run Lane—A Former Model Home with Exceptional Upgrades and Space to Spare
This beautifully maintained former model home by Arcadia Homes is loaded with high-end finishes and nearly 4,000 sq. ft. of living space, offering the perfect blend of luxury, functionality, and comfort.
The main level features soaring 10' ceilings, a stunning open-concept layout with a grand foyer, and an elegant dining area that flows seamlessly into a spacious family room with gas fireplace. The gourmet kitchen is a true centerpiece—complete with a breakfast nook, pantry, and access to the deck that overlooks one of the largest, most beautifully landscaped lots in the community. You'll love the private backyard retreat, highlighted by a gorgeous partially buried pool—ideal for relaxing or entertaining—plus a covered lower-level patio just off the walkout basement for even more outdoor enjoyment.
Three generous bedrooms are conveniently located on the main level, including a true primary suite oasis with tray ceiling, walk-in closet, and deluxe en suite bath. Two additional bedrooms share a well-appointed hall bath. A large laundry/mudroom off the garage adds to the home’s thoughtful design.
The expansive walkout lower level is just as impressive, featuring a full guest suite with private bath, a large rec room, home theater with projector and surround sound, a fun play area with built-in stage, plus additional space for an office, craft area, or potential kitchenette for an in-law suite.
Other upgrades include hardwood floors throughout the main level, custom trim package, built-in ceiling speakers, natural gas, and a roof that's only five years old.
Located in the desirable Southern Hills community—close to schools, shopping, and commuter routes—this home truly checks all the boxes. Schedule your showing today and fall in love with everything 571 Town Run Lane has to offer!
Contact an agent
Home facts
- Year built:2015
- Listing ID #:VAFV2035876
- Added:60 day(s) ago
- Updated:October 03, 2025 at 07:44 AM
Rooms and interior
- Bedrooms:4
- Total bathrooms:3
- Full bathrooms:3
- Living area:3,793 sq. ft.
Heating and cooling
- Cooling:Central A/C
- Heating:Forced Air, Natural Gas
Structure and exterior
- Roof:Architectural Shingle
- Year built:2015
- Building area:3,793 sq. ft.
- Lot area:0.28 Acres
Schools
- High school:SHERANDO
- Middle school:ROBERT E. AYLOR
- Elementary school:BASS-HOOVER
Utilities
- Water:Public
- Sewer:Public Sewer
Finances and disclosures
- Price:$599,900
- Price per sq. ft.:$158.16
- Tax amount:$2,760 (2025)
New listings near 571 Town Run Ln
- Open Sat, 10am to 12pmNew
 $580,000Active4 beds 3 baths2,642 sq. ft.
$580,000Active4 beds 3 baths2,642 sq. ft.110 Radford Ct, STEPHENS CITY, VA 22655
MLS# VAFV2037208Listed by: REALTY FC - Open Sun, 11am to 1pmNew
 $470,000Active4 beds 4 baths3,077 sq. ft.
$470,000Active4 beds 4 baths3,077 sq. ft.153 Littlewing Way, STEPHENS CITY, VA 22655
MLS# VAFV2037158Listed by: COLONY REALTY - Coming SoonOpen Sat, 11am to 2pm
 $575,000Coming Soon5 beds 3 baths
$575,000Coming Soon5 beds 3 baths147 Westchester Dr, STEPHENS CITY, VA 22655
MLS# VAFV2037166Listed by: WEICHERT REALTORS - BLUE RIBBON - New
 $379,900Active3 beds 3 baths1,823 sq. ft.
$379,900Active3 beds 3 baths1,823 sq. ft.110 Accomack Cir, STEPHENS CITY, VA 22655
MLS# VAFV2037148Listed by: CENTURY 21 NEW MILLENNIUM - New
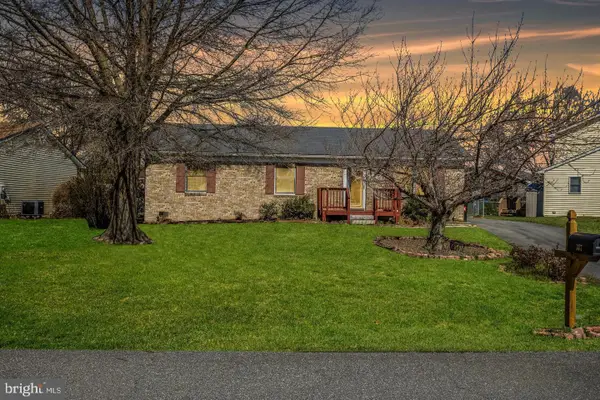 $360,000Active3 beds 2 baths1,196 sq. ft.
$360,000Active3 beds 2 baths1,196 sq. ft.107 Golden Pond Cir, STEPHENS CITY, VA 22655
MLS# VAFV2037128Listed by: SAMSON PROPERTIES - New
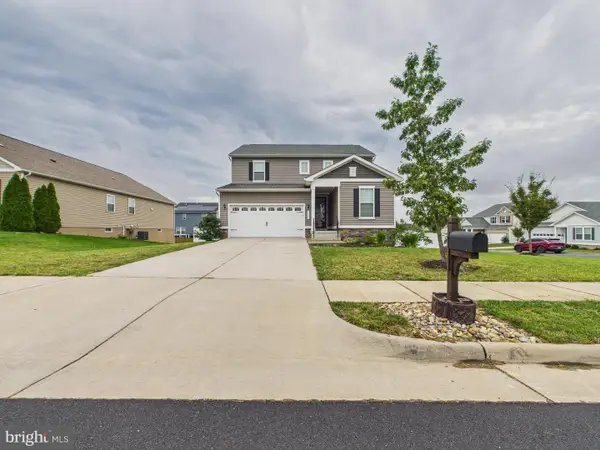 $550,000Active5 beds 4 baths2,890 sq. ft.
$550,000Active5 beds 4 baths2,890 sq. ft.110 Nathan Dr, STEPHENS CITY, VA 22655
MLS# VAFV2037072Listed by: SAMSON PROPERTIES - New
 Listed by ERA$399,000Active3 beds 2 baths1,590 sq. ft.
Listed by ERA$399,000Active3 beds 2 baths1,590 sq. ft.104 Wakeland Dr, STEPHENS CITY, VA 22655
MLS# VAFV2036886Listed by: ERA OAKCREST REALTY, INC. - New
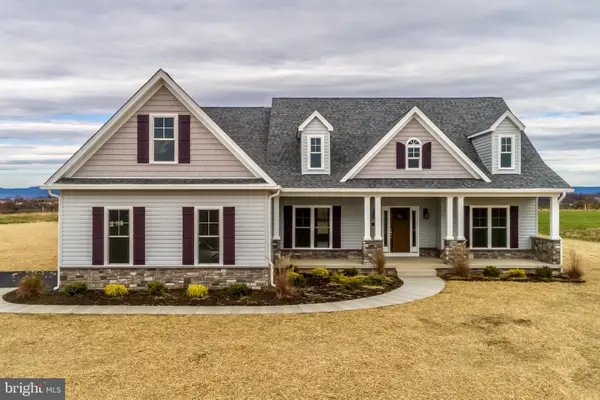 $775,000Active3 beds 2 baths1,801 sq. ft.
$775,000Active3 beds 2 baths1,801 sq. ft.Lot 7 Carters Ln, STEPHENS CITY, VA 22655
MLS# VAFV2037100Listed by: REALTY ONE GROUP OLD TOWNE 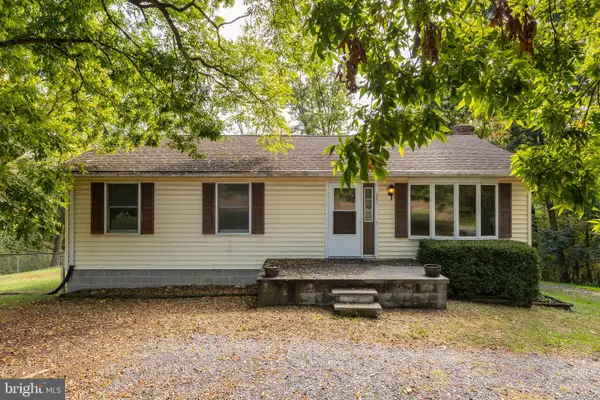 $299,900Pending3 beds 1 baths1,008 sq. ft.
$299,900Pending3 beds 1 baths1,008 sq. ft.521 Tasker Rd, STEPHENS CITY, VA 22655
MLS# VAFV2037082Listed by: COLONY REALTY- Coming Soon
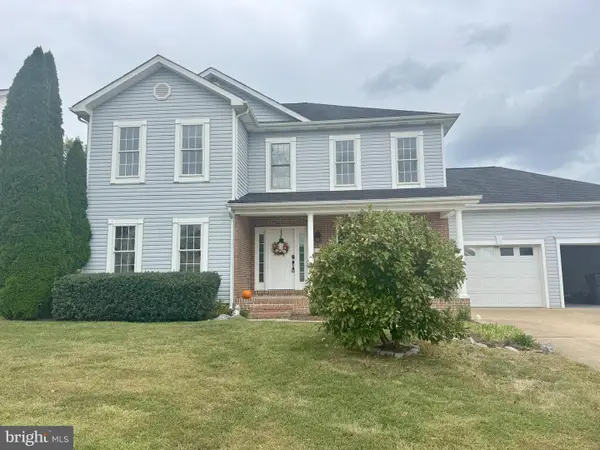 $488,500Coming Soon4 beds 3 baths
$488,500Coming Soon4 beds 3 baths135 Trunk Dr, STEPHENS CITY, VA 22655
MLS# VAFV2036780Listed by: RE/MAX ROOTS
