583 Town Run Ln, Stephens City, VA 22655
Local realty services provided by:ERA Reed Realty, Inc.
583 Town Run Ln,Stephens City, VA 22655
$570,000
- 2 Beds
- 2 Baths
- 1,832 sq. ft.
- Single family
- Active
Listed by:jeannette m campbell
Office:century 21 campbell realty, inc.
MLS#:VAFV2035838
Source:BRIGHTMLS
Price summary
- Price:$570,000
- Price per sq. ft.:$311.14
- Monthly HOA dues:$52
About this home
Don't miss the opportunity to own this immaculate home located in sought after Southern Hills Subdivision. The welcoming front entrance opens to upgrades galore from the gleaming hardwood floors to the plantation shutters, gourmet kitchen with beautiful white cabinets, open dining area and living room, 2 spacious bedrooms with magnificent closet space and an office which can be converted to another bedroom, a tiled master bath with a spectacular walk-in shower. The unfinished basement has a walk out sliding glass door to the patio, ceiling to floor windows, and is already plumbed for a bathroom and roughed in for additional rooms and is just waiting for your finishing touches. Enjoy the lovely mountain views from the covered front porch or spend your evenings relaxing or entertaining on the rear deck or patio admiring the beautifully landscaped yard. This is an excellent commuter location for I-81, I-66, Rt. 7 and 340. Convenient to shopping, dining out, and medical facilities, This is truly a move-in home waiting for a new owner. Come see - you won't be disappointed as it will not last long.
Contact an agent
Home facts
- Year built:2017
- Listing ID #:VAFV2035838
- Added:64 day(s) ago
- Updated:October 02, 2025 at 01:39 PM
Rooms and interior
- Bedrooms:2
- Total bathrooms:2
- Full bathrooms:2
- Living area:1,832 sq. ft.
Heating and cooling
- Cooling:Central A/C
- Heating:Forced Air, Natural Gas
Structure and exterior
- Year built:2017
- Building area:1,832 sq. ft.
- Lot area:0.36 Acres
Schools
- High school:SHERANDO
- Middle school:ROBERT E. AYLOR
- Elementary school:BASS-HOOVER
Utilities
- Water:Public
- Sewer:Public Sewer
Finances and disclosures
- Price:$570,000
- Price per sq. ft.:$311.14
- Tax amount:$2,288 (2025)
New listings near 583 Town Run Ln
- Open Sat, 10am to 12pmNew
 $580,000Active4 beds 3 baths2,642 sq. ft.
$580,000Active4 beds 3 baths2,642 sq. ft.110 Radford Ct, STEPHENS CITY, VA 22655
MLS# VAFV2037208Listed by: REALTY FC - Open Sun, 11am to 1pmNew
 $470,000Active4 beds 4 baths3,077 sq. ft.
$470,000Active4 beds 4 baths3,077 sq. ft.153 Littlewing Way, STEPHENS CITY, VA 22655
MLS# VAFV2037158Listed by: COLONY REALTY - Coming SoonOpen Sat, 11am to 2pm
 $575,000Coming Soon5 beds 3 baths
$575,000Coming Soon5 beds 3 baths147 Westchester Dr, STEPHENS CITY, VA 22655
MLS# VAFV2037166Listed by: WEICHERT REALTORS - BLUE RIBBON - New
 $379,900Active3 beds 3 baths1,823 sq. ft.
$379,900Active3 beds 3 baths1,823 sq. ft.110 Accomack Cir, STEPHENS CITY, VA 22655
MLS# VAFV2037148Listed by: CENTURY 21 NEW MILLENNIUM - New
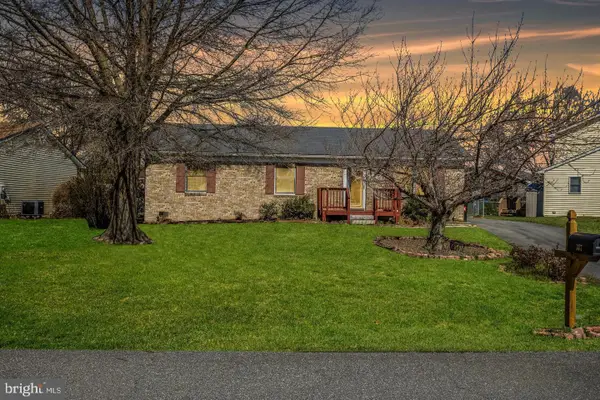 $360,000Active3 beds 2 baths1,196 sq. ft.
$360,000Active3 beds 2 baths1,196 sq. ft.107 Golden Pond Cir, STEPHENS CITY, VA 22655
MLS# VAFV2037128Listed by: SAMSON PROPERTIES - New
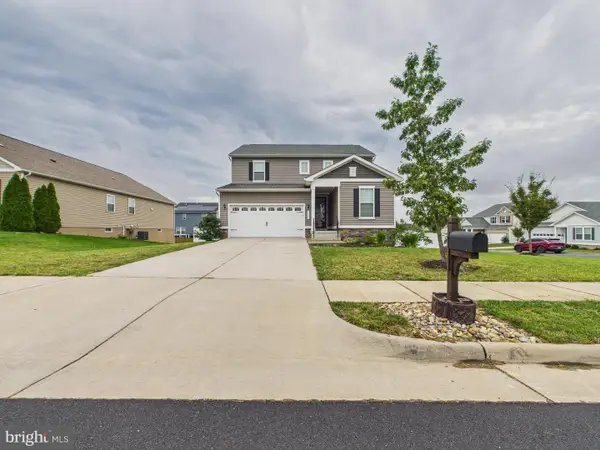 $550,000Active5 beds 4 baths2,890 sq. ft.
$550,000Active5 beds 4 baths2,890 sq. ft.110 Nathan Dr, STEPHENS CITY, VA 22655
MLS# VAFV2037072Listed by: SAMSON PROPERTIES - New
 Listed by ERA$399,000Active3 beds 2 baths1,590 sq. ft.
Listed by ERA$399,000Active3 beds 2 baths1,590 sq. ft.104 Wakeland Dr, STEPHENS CITY, VA 22655
MLS# VAFV2036886Listed by: ERA OAKCREST REALTY, INC. - New
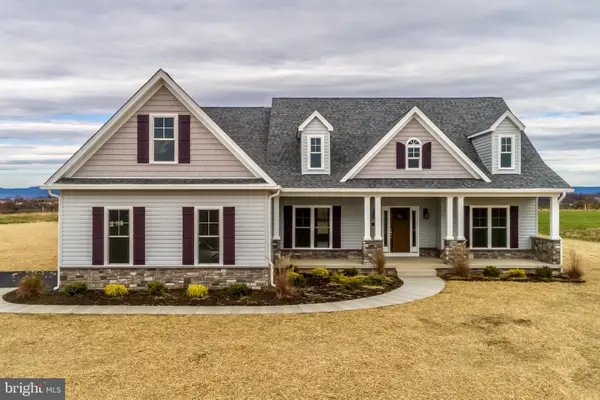 $775,000Active3 beds 2 baths1,801 sq. ft.
$775,000Active3 beds 2 baths1,801 sq. ft.Lot 7 Carters Ln, STEPHENS CITY, VA 22655
MLS# VAFV2037100Listed by: REALTY ONE GROUP OLD TOWNE 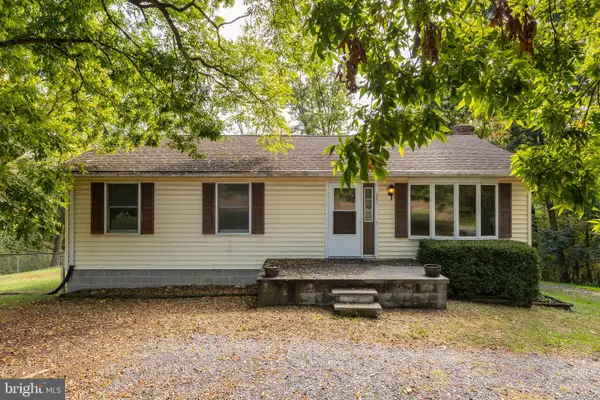 $299,900Pending3 beds 1 baths1,008 sq. ft.
$299,900Pending3 beds 1 baths1,008 sq. ft.521 Tasker Rd, STEPHENS CITY, VA 22655
MLS# VAFV2037082Listed by: COLONY REALTY- Coming Soon
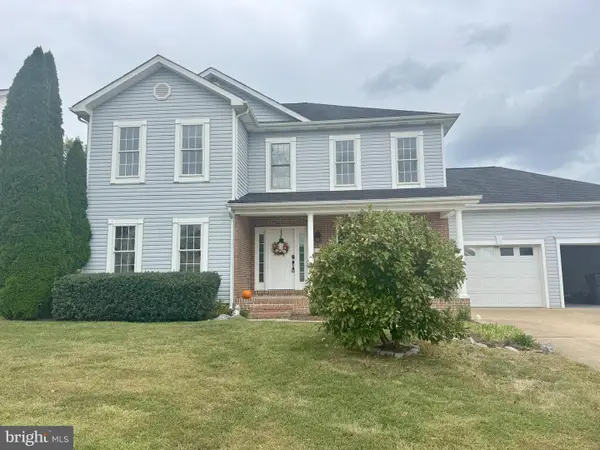 $488,500Coming Soon4 beds 3 baths
$488,500Coming Soon4 beds 3 baths135 Trunk Dr, STEPHENS CITY, VA 22655
MLS# VAFV2036780Listed by: RE/MAX ROOTS
