1002 S Buckingham Rd, Sterling, VA 20164
Local realty services provided by:ERA Cole Realty
1002 S Buckingham Rd,Sterling, VA 20164
$610,000
- 6 Beds
- 3 Baths
- 1,664 sq. ft.
- Single family
- Active
Listed by:sarah a. reynolds
Office:keller williams realty
MLS#:VALO2109280
Source:BRIGHTMLS
Price summary
- Price:$610,000
- Price per sq. ft.:$366.59
About this home
This beautifully remodeled home sits on a flat, easy-to-maintain lot with no HOA, offering both charm and convenience. Step inside to discover bright, open spaces with fresh paint and new luxury vinyl plank flooring (2025). The open-concept kitchen features a tasteful tile backsplash and recent upgrades, including a new dishwasher and built-in microwave (2025), along with a new stove/range (2025). Two of the home’s six bedrooms include en suite bathrooms—perfect for multi-generational living or guest accommodations. The flexible main-level layout also offers a rare sixth bedroom, ideal for an office or additional living space. A newer washer and dryer (2024) provide added everyday convenience. Outside, enjoy freshly updated flowerbeds (2025), a welcoming front garden, a newly paved driveway, and a spacious stone patio ideal for relaxing or entertaining. A large storage shed adds bonus functionality. With quick access to Routes 267, 28, 286, and 7, and just minutes from Dulles Airport, this move-in-ready home blends thoughtful upgrades, modern comfort, and a prime location.
Contact an agent
Home facts
- Year built:1967
- Listing ID #:VALO2109280
- Added:2 day(s) ago
- Updated:October 23, 2025 at 01:37 AM
Rooms and interior
- Bedrooms:6
- Total bathrooms:3
- Full bathrooms:3
- Living area:1,664 sq. ft.
Heating and cooling
- Cooling:Central A/C
- Heating:Central, Electric
Structure and exterior
- Year built:1967
- Building area:1,664 sq. ft.
- Lot area:0.21 Acres
Schools
- High school:PARK VIEW
- Middle school:STERLING
- Elementary school:FOREST GROVE
Utilities
- Water:Public
- Sewer:Public Sewer
Finances and disclosures
- Price:$610,000
- Price per sq. ft.:$366.59
- Tax amount:$4,436 (2025)
New listings near 1002 S Buckingham Rd
- Coming Soon
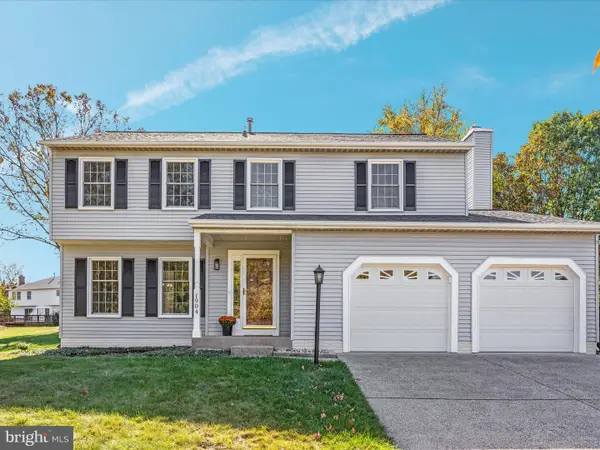 $650,000Coming Soon4 beds 3 baths
$650,000Coming Soon4 beds 3 baths1904 E Beech Rd, STERLING, VA 20164
MLS# VALO2102410Listed by: CENTURY 21 REDWOOD REALTY - New
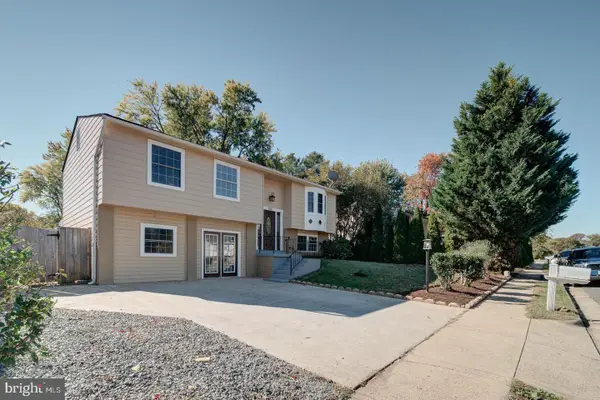 $649,900Active6 beds 3 baths2,396 sq. ft.
$649,900Active6 beds 3 baths2,396 sq. ft.1300 E Beech Rd, STERLING, VA 20164
MLS# VALO2106612Listed by: FIRST DECISION REALTY LLC - Coming Soon
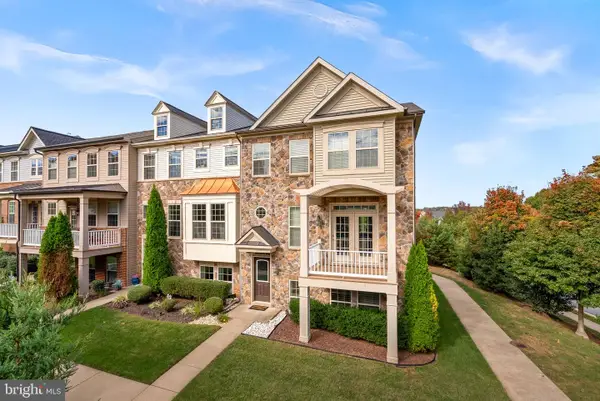 $740,000Coming Soon3 beds 4 baths
$740,000Coming Soon3 beds 4 baths46685 Joubert Ter, STERLING, VA 20165
MLS# VALO2109062Listed by: REAL BROKER, LLC - Coming Soon
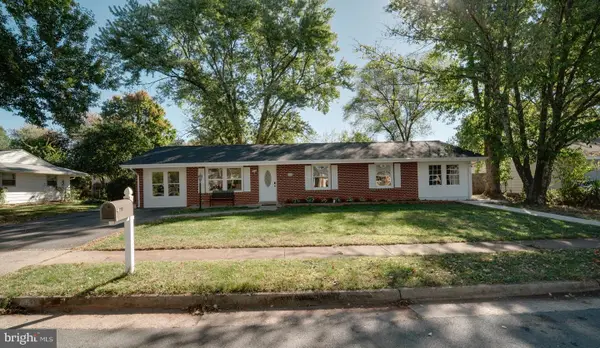 $685,000Coming Soon5 beds 3 baths
$685,000Coming Soon5 beds 3 baths312 E Gordon St, STERLING, VA 20164
MLS# VALO2108284Listed by: KW UNITED - Coming SoonOpen Sat, 1:30 to 3pm
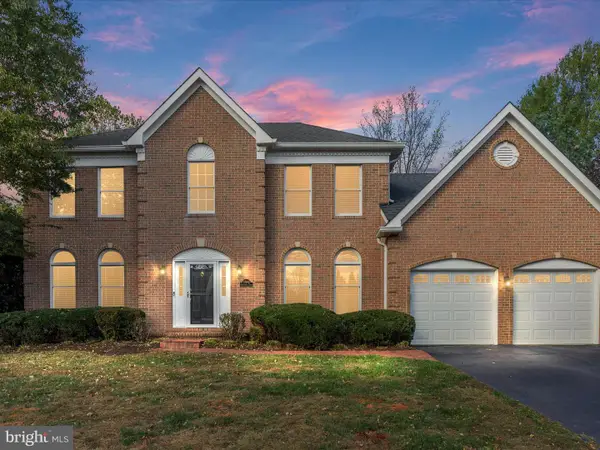 $1,025,000Coming Soon4 beds 4 baths
$1,025,000Coming Soon4 beds 4 baths47190 Brasswood Pl, STERLING, VA 20165
MLS# VALO2109402Listed by: PEARSON SMITH REALTY, LLC - Coming SoonOpen Sat, 11am to 1pm
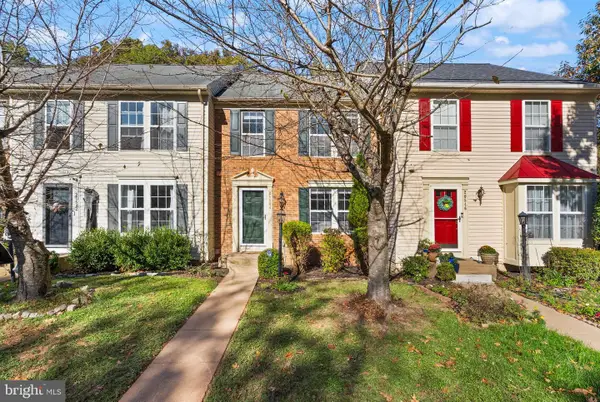 $589,900Coming Soon3 beds 4 baths
$589,900Coming Soon3 beds 4 baths20544 Morningside Ter, STERLING, VA 20165
MLS# VALO2109358Listed by: CENTURY 21 REDWOOD REALTY - Coming Soon
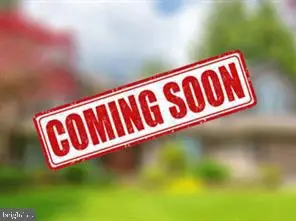 $289,980Coming Soon1 beds 2 baths
$289,980Coming Soon1 beds 2 baths1072 Norwood Ct, STERLING, VA 20164
MLS# VALO2109356Listed by: LIBRA REALTY, LLC - Coming SoonOpen Sat, 1 to 3pm
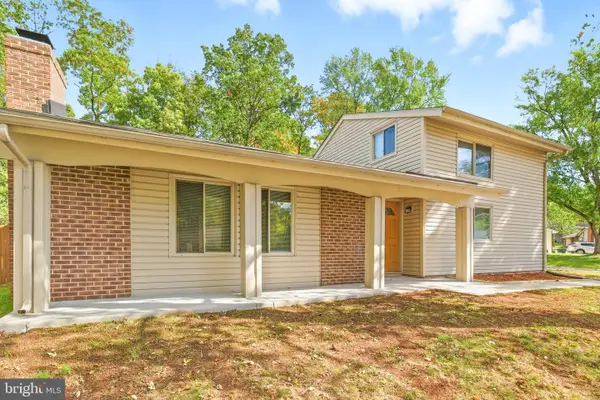 $649,900Coming Soon4 beds 3 baths
$649,900Coming Soon4 beds 3 baths229 W Meadowland Ln, STERLING, VA 20164
MLS# VALO2109246Listed by: SAMSON PROPERTIES - Open Sat, 12 to 2pmNew
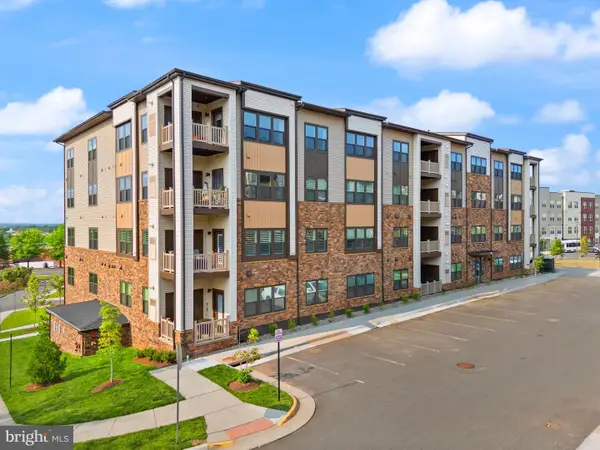 $529,500Active2 beds 2 baths1,524 sq. ft.
$529,500Active2 beds 2 baths1,524 sq. ft.46270 Mt Allen Ter #201, STERLING, VA 20164
MLS# VALO2109256Listed by: KW METRO CENTER
