47190 Brasswood Pl, Sterling, VA 20165
Local realty services provided by:ERA OakCrest Realty, Inc.
47190 Brasswood Pl,Sterling, VA 20165
$1,025,000
- 4 Beds
- 4 Baths
- 3,636 sq. ft.
- Single family
- Active
Upcoming open houses
- Sat, Oct 2501:30 pm - 03:00 pm
Listed by:tami rekas
Office:pearson smith realty, llc.
MLS#:VALO2109402
Source:BRIGHTMLS
Price summary
- Price:$1,025,000
- Price per sq. ft.:$281.9
- Monthly HOA dues:$99
About this home
Welcome to this stunning single-family home in the highly sought-after Potomac Falls community of Sterling! Ideally situated for commuters with easy access to Route 7 and Fairfax County Parkway, this home offers the perfect blend of comfort, convenience, and style.
Step inside to a grand two-story foyer that sets the tone for the rest of this elegant home. The main level features gleaming hardwood floors that flow through the foyer, office, dining room, family room, and up the staircase to the upper-level hallway and primary suite.
The updated kitchen is a showstopper with white cabinetry, granite countertops, stainless steel appliances, a stylish backsplash, and a built-in wine fridge. Enjoy meals in the eat-in breakfast area overlooking the deck and backyard.
The spacious family room boasts a vaulted ceiling, skylights, and a cozy gas fireplace, perfect for gatherings or quiet evenings at home. The main level also includes a dedicated office, formal dining room with upgraded mouldings, and a laundry room with sink and cabinetry.
Upstairs, the primary suite offers a true retreat with a huge custom walk-in closet and a luxury bath featuring dual vanities, a soaking tub, and a frameless glass shower with designer tile. Three additional bedrooms—each with brand-new carpet—share a full hall bath with double vanity.
The fully finished lower level expands the living space with a large recreation room ideal for watching the big game or creating a children’s play area. Built in wet bar with sink and bev fridge. Custom bookshelves add both character and functionality. There’s also a full bath and a versatile flex room that can serve as a guest space, gym, or hobby room.
Enjoy outdoor living on the freshly painted deck, perfect for grilling or relaxing in your private backyard.
Additional highlights include a brick front exterior, two-car garage, and numerous updates throughout.
This move-in ready home checks all the boxes—beautiful design, functional spaces, and a commuter-friendly location close to shopping and dining.
Contact an agent
Home facts
- Year built:1993
- Listing ID #:VALO2109402
- Added:1 day(s) ago
- Updated:October 23, 2025 at 05:43 AM
Rooms and interior
- Bedrooms:4
- Total bathrooms:4
- Full bathrooms:3
- Half bathrooms:1
- Living area:3,636 sq. ft.
Heating and cooling
- Cooling:Central A/C
- Heating:Central, Forced Air, Natural Gas
Structure and exterior
- Roof:Composite, Shingle
- Year built:1993
- Building area:3,636 sq. ft.
- Lot area:0.2 Acres
Schools
- High school:DOMINION
- Middle school:SENECA RIDGE
- Elementary school:HORIZON
Utilities
- Water:Public
- Sewer:Public Sewer
Finances and disclosures
- Price:$1,025,000
- Price per sq. ft.:$281.9
- Tax amount:$6,800 (2025)
New listings near 47190 Brasswood Pl
- New
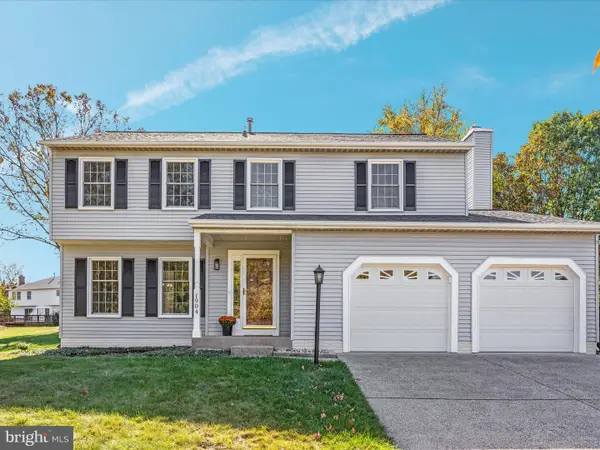 $650,000Active4 beds 3 baths1,874 sq. ft.
$650,000Active4 beds 3 baths1,874 sq. ft.1904 E Beech Rd, STERLING, VA 20164
MLS# VALO2102410Listed by: CENTURY 21 REDWOOD REALTY - New
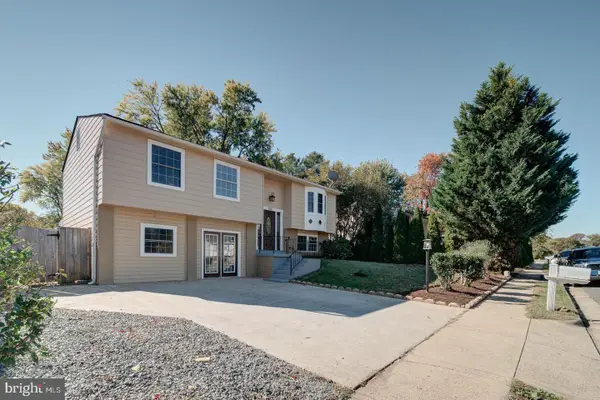 $649,900Active6 beds 3 baths2,396 sq. ft.
$649,900Active6 beds 3 baths2,396 sq. ft.1300 E Beech Rd, STERLING, VA 20164
MLS# VALO2106612Listed by: FIRST DECISION REALTY LLC - Coming Soon
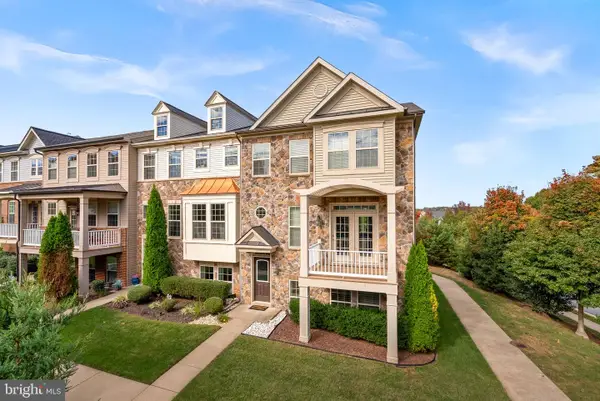 $740,000Coming Soon3 beds 4 baths
$740,000Coming Soon3 beds 4 baths46685 Joubert Ter, STERLING, VA 20165
MLS# VALO2109062Listed by: REAL BROKER, LLC - New
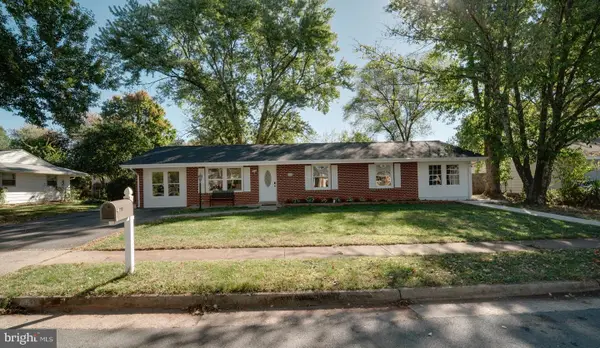 $685,000Active5 beds 3 baths1,863 sq. ft.
$685,000Active5 beds 3 baths1,863 sq. ft.312 E Gordon St, STERLING, VA 20164
MLS# VALO2108284Listed by: KW UNITED - New
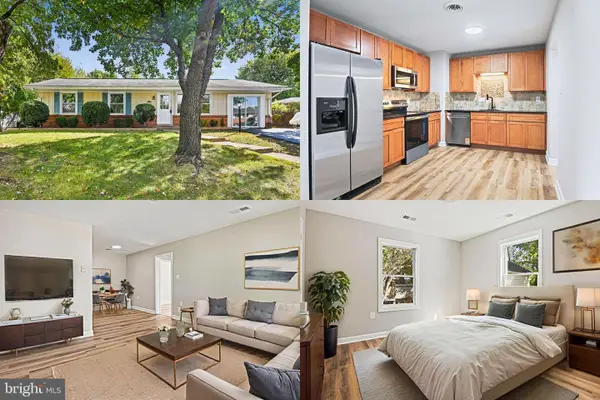 $610,000Active6 beds 3 baths1,664 sq. ft.
$610,000Active6 beds 3 baths1,664 sq. ft.1002 S Buckingham Rd, STERLING, VA 20164
MLS# VALO2109280Listed by: KELLER WILLIAMS REALTY - Open Sat, 11am to 1pmNew
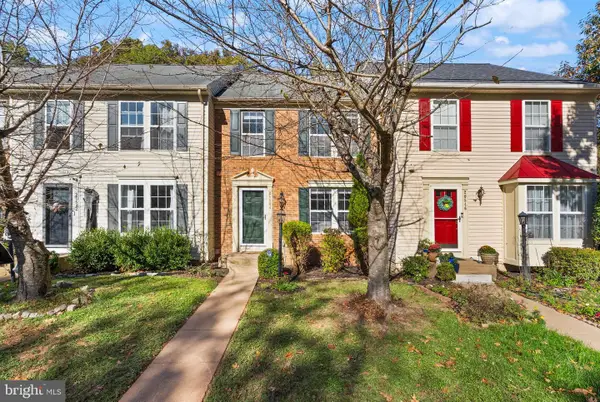 $589,900Active3 beds 4 baths2,048 sq. ft.
$589,900Active3 beds 4 baths2,048 sq. ft.20544 Morningside Ter, STERLING, VA 20165
MLS# VALO2109358Listed by: CENTURY 21 REDWOOD REALTY - Coming Soon
 $289,980Coming Soon1 beds 2 baths
$289,980Coming Soon1 beds 2 baths1072 Norwood Ct, STERLING, VA 20164
MLS# VALO2109356Listed by: LIBRA REALTY, LLC - Coming SoonOpen Sat, 1 to 3pm
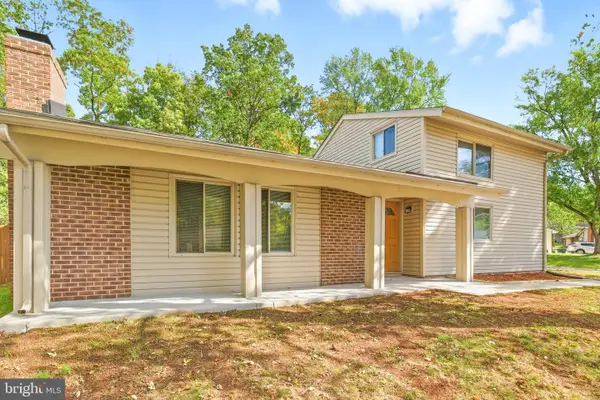 $649,900Coming Soon4 beds 3 baths
$649,900Coming Soon4 beds 3 baths229 W Meadowland Ln, STERLING, VA 20164
MLS# VALO2109246Listed by: SAMSON PROPERTIES - Open Sat, 12 to 2pmNew
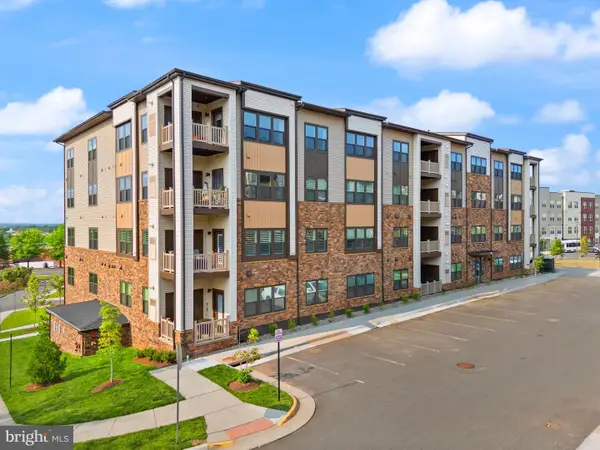 $529,500Active2 beds 2 baths1,524 sq. ft.
$529,500Active2 beds 2 baths1,524 sq. ft.46270 Mt Allen Ter #201, STERLING, VA 20164
MLS# VALO2109256Listed by: KW METRO CENTER
