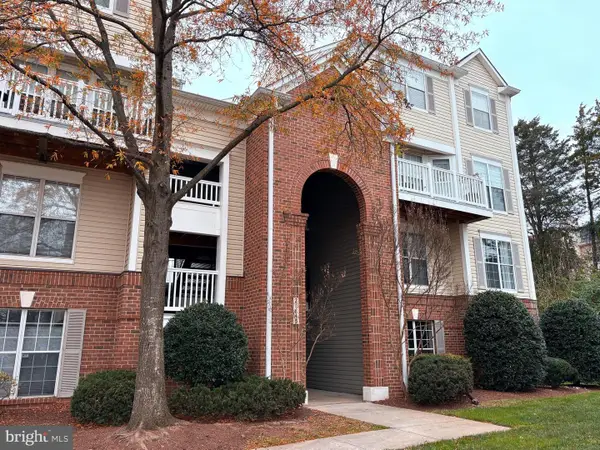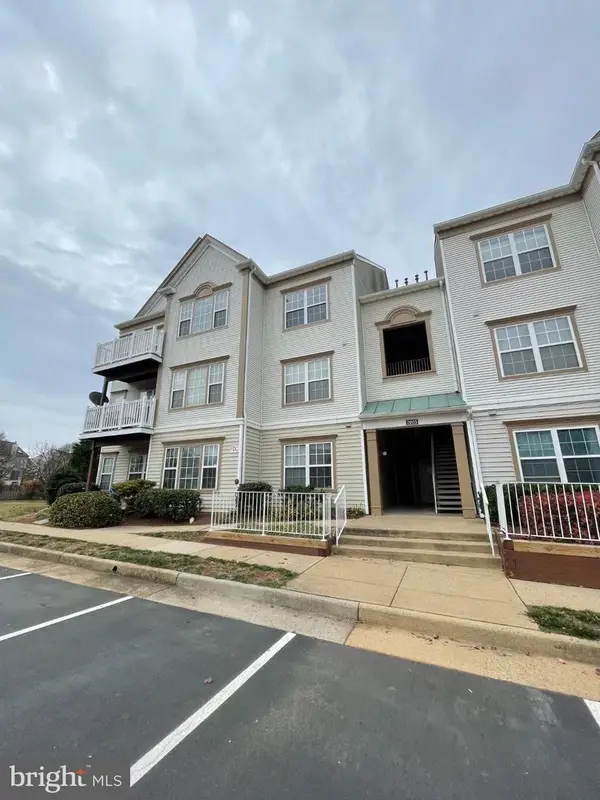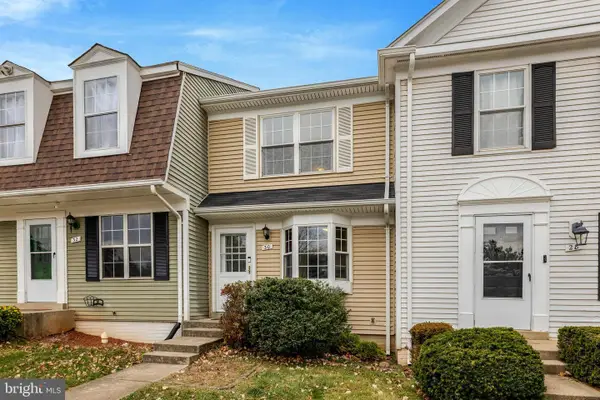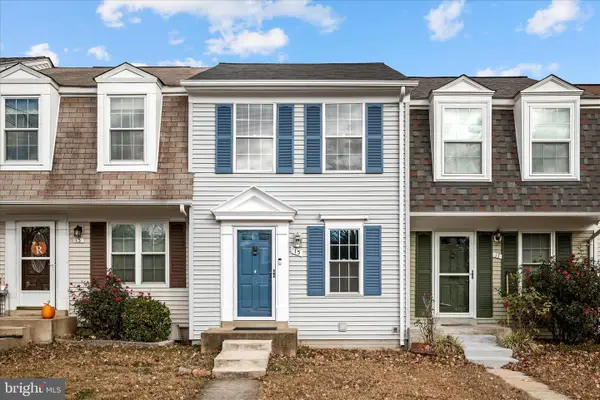11 Butternut Way, Sterling, VA 20164
Local realty services provided by:ERA Reed Realty, Inc.
11 Butternut Way,Sterling, VA 20164
$689,000
- 5 Beds
- 4 Baths
- 2,172 sq. ft.
- Single family
- Pending
Listed by: kevin d poist, lisa n poist
Office: ttr sotheby's international realty
MLS#:VALO2107846
Source:BRIGHTMLS
Price summary
- Price:$689,000
- Price per sq. ft.:$317.22
- Monthly HOA dues:$11.25
About this home
OPEN HOUSE SUNDAY 12 - 2 :: Price Adjustment :: Rare and exciting opportunity to purchase this fantastic, updated, 5 Bedroom, 3 full and 1 half bath home located on a peaceful cul-de-sac in the quiet neighborhood of Forest Ridge in Sterling, Virginia. Newly painted throughout, this home features a primary suite with en-suite bath on the main level of the home. There is ALSO a second primary bedroom on the second level with an en-suite bath and a large walk-in closet. Three large bedrooms with plenty of closet space and a full hall bath complete the upper level. Enjoy the large living room with a fireplace and views of the deck and fully fenced large rear yard. The open kitchen floorplan is amazing for cooking and hosting! A dedicated laundry room with a utility sink on main level has direct access to the attached garage. Sit on the front porch and appreciate the quietness, convenience, and privacy of the neighborhood. Close to the Washington-Old Dominion Trail with its 45 miles of paths. Approximately 6 miles to Dulles Airport for easy out-of-town travel. Golf, shopping and restaurants nearby. Fantastic opportunity!
Contact an agent
Home facts
- Year built:1979
- Listing ID #:VALO2107846
- Added:49 day(s) ago
- Updated:November 21, 2025 at 08:42 AM
Rooms and interior
- Bedrooms:5
- Total bathrooms:4
- Full bathrooms:3
- Half bathrooms:1
- Living area:2,172 sq. ft.
Heating and cooling
- Cooling:Central A/C
- Heating:Electric, Heat Pump(s)
Structure and exterior
- Roof:Asphalt, Shingle
- Year built:1979
- Building area:2,172 sq. ft.
- Lot area:0.23 Acres
Utilities
- Water:Public
- Sewer:Public Sewer
Finances and disclosures
- Price:$689,000
- Price per sq. ft.:$317.22
- Tax amount:$5,590 (2025)
New listings near 11 Butternut Way
- Coming Soon
 $385,000Coming Soon2 beds 2 baths
$385,000Coming Soon2 beds 2 baths21845 Baldwin Sq #101, STERLING, VA 20164
MLS# VALO2111302Listed by: REDFIN CORPORATION - Coming Soon
 $450,000Coming Soon4 beds 3 baths
$450,000Coming Soon4 beds 3 baths26 Carousel Ct, STERLING, VA 20164
MLS# VALO2111398Listed by: SAMSON PROPERTIES - Open Sat, 11am to 1pmNew
 $399,990Active2 beds 2 baths1,320 sq. ft.
$399,990Active2 beds 2 baths1,320 sq. ft.21855 Locomotive Ter #300, STERLING, VA 20166
MLS# VALO2111344Listed by: LONG & FOSTER REAL ESTATE, INC. - Open Sat, 1 to 3pmNew
 $440,000Active2 beds 2 baths1,204 sq. ft.
$440,000Active2 beds 2 baths1,204 sq. ft.30 Quincy Ct, STERLING, VA 20165
MLS# VALO2111326Listed by: SAMSON PROPERTIES - Open Sat, 12 to 2pmNew
 $420,000Active2 beds 2 baths1,270 sq. ft.
$420,000Active2 beds 2 baths1,270 sq. ft.15 Marian Ct, STERLING, VA 20165
MLS# VALO2108318Listed by: DANDRIDGE REALTY GROUP, LLC - Coming Soon
 $715,000Coming Soon4 beds 3 baths
$715,000Coming Soon4 beds 3 baths503 S Maple Ct, STERLING, VA 20164
MLS# VALO2110996Listed by: UNITED REAL ESTATE PREMIER - Open Fri, 4:30 to 6:30pmNew
 $599,900Active3 beds 2 baths1,288 sq. ft.
$599,900Active3 beds 2 baths1,288 sq. ft.104 W Amhurst Pl, STERLING, VA 20164
MLS# VALO2111002Listed by: LONG & FOSTER REAL ESTATE, INC. - New
 $640,000Active3 beds 2 baths1,232 sq. ft.
$640,000Active3 beds 2 baths1,232 sq. ft.160 Magnolia Rd, STERLING, VA 20164
MLS# VALO2111008Listed by: REAL BROKER, LLC - Coming Soon
 $305,000Coming Soon2 beds 1 baths
$305,000Coming Soon2 beds 1 baths116 Westwick Ct #3, STERLING, VA 20165
MLS# VALO2111026Listed by: COLDWELL BANKER REALTY - New
 $429,900Active2 beds 3 baths1,284 sq. ft.
$429,900Active2 beds 3 baths1,284 sq. ft.46932 Courtyard Sq, STERLING, VA 20164
MLS# VALO2111088Listed by: METROPOL REALTY
