13 Braxton Dr, STERLING, VA 20165
Local realty services provided by:ERA Cole Realty
13 Braxton Dr,STERLING, VA 20165
$685,000
- 3 Beds
- 3 Baths
- - sq. ft.
- Single family
- Coming Soon
Listed by:donna r lutkins
Office:real broker, llc.
MLS#:VALO2106262
Source:BRIGHTMLS
Price summary
- Price:$685,000
- Monthly HOA dues:$95
About this home
WELCOME TO COUNTRYSIDE! You’ll love the functional and inviting floor plan of this charming home 🏡 with three levels of living space. A welcoming covered front porch leads into a spacious foyer. Just steps up, the bright living room features a large bay window 🌞 and vaulted ceiling, open to the dining area and farmhouse-style kitchen 🍴 with granite countertops - perfect for entertaining. A private office with built-in bookcases 📚 sits off the entry, while the family room offers a cozy wood burning fireplace 🔥 and new Pella doors leading to the deck and fully fenced backyard 🌳.
Upstairs, the primary suite includes a full updated en-suite bath (2024) 🛁, along with two additional bedrooms and another full bath. The main level powder room was remodeled in 2019. The attached 2-car garage 🚗🚗 features a built-in workbench and attic storage, plus additional storage in the crawl space. Plus New Garage doors 2025 and epoxy flooring.
Updates include: roof (2019), LVP flooring on first two levels (2020), carpet on third level (2019), exterior paint (2019), and siding power washed (2021). Microwave and Dishwasher 2025, Pella Exterior Door 2022, HVAC 2015, Kitchen and office windows 2020, Electric Range 2020, Refrigerator 2015.
Enjoy all the amenities of Countryside ✨—three pools 🏊, miles of walking/biking trails 🚴♀️, walking distance to Horse Pen Park and Potomac River. An Unbeatable Commuter location with easy access to Rt. 7, Rt. 28, Dulles Airport.
Contact an agent
Home facts
- Year built:1985
- Listing ID #:VALO2106262
- Added:1 day(s) ago
- Updated:September 06, 2025 at 01:34 PM
Rooms and interior
- Bedrooms:3
- Total bathrooms:3
- Full bathrooms:2
- Half bathrooms:1
Heating and cooling
- Cooling:Central A/C
- Heating:Electric, Heat Pump(s)
Structure and exterior
- Roof:Asphalt
- Year built:1985
Schools
- High school:POTOMAC FALLS
- Middle school:RIVER BEND
- Elementary school:ALGONKIAN
Utilities
- Water:Public
- Sewer:Public Sewer
Finances and disclosures
- Price:$685,000
- Tax amount:$5,078 (2025)
New listings near 13 Braxton Dr
- New
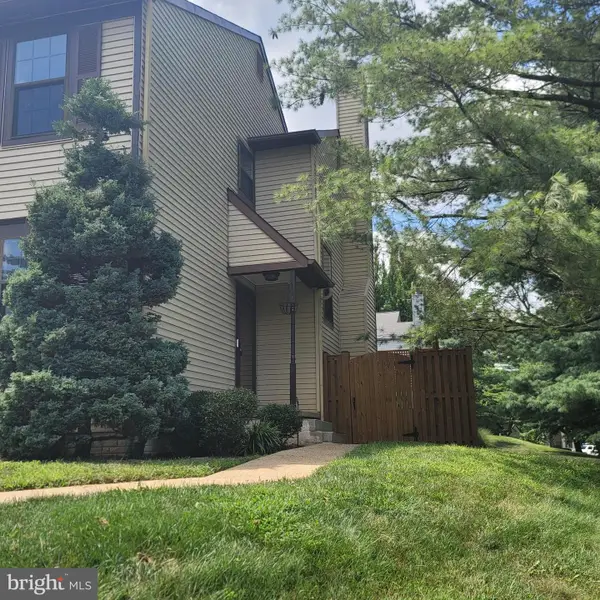 $550,000Active4 beds 4 baths2,106 sq. ft.
$550,000Active4 beds 4 baths2,106 sq. ft.23 Jermyn Ct, STERLING, VA 20165
MLS# VALO2102456Listed by: SAMSON PROPERTIES - Coming Soon
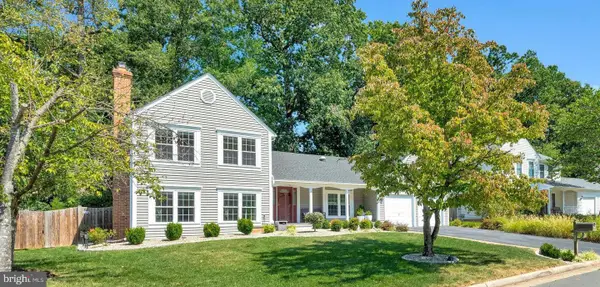 $750,000Coming Soon4 beds 3 baths
$750,000Coming Soon4 beds 3 baths811 Potomac Ridge Ct, STERLING, VA 20164
MLS# VALO2102020Listed by: PEARSON SMITH REALTY, LLC - New
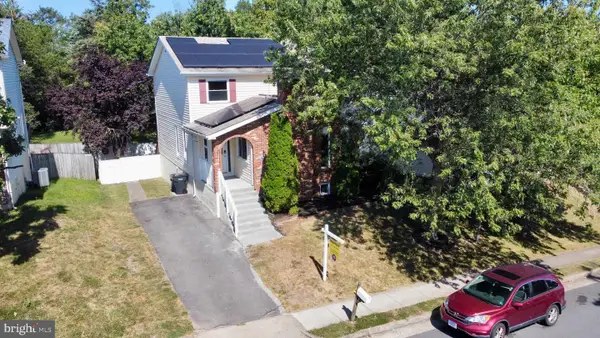 $679,990Active4 beds 4 baths2,728 sq. ft.
$679,990Active4 beds 4 baths2,728 sq. ft.409 N Argonne Ave N, STERLING, VA 20164
MLS# VALO2106402Listed by: WEICHERT, REALTORS - New
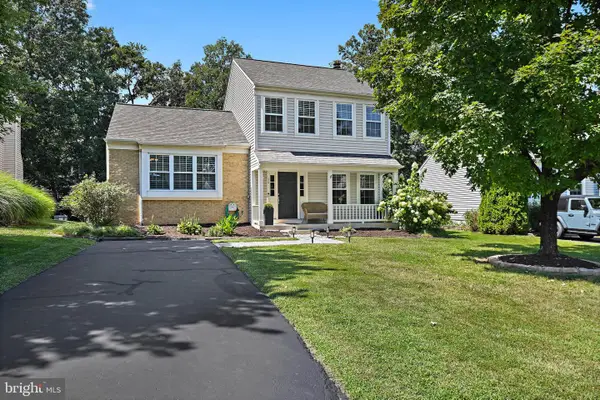 $685,000Active3 beds 2 baths1,594 sq. ft.
$685,000Active3 beds 2 baths1,594 sq. ft.30 Bentley Dr, STERLING, VA 20165
MLS# VALO2106356Listed by: KELLER WILLIAMS REALTY - Coming Soon
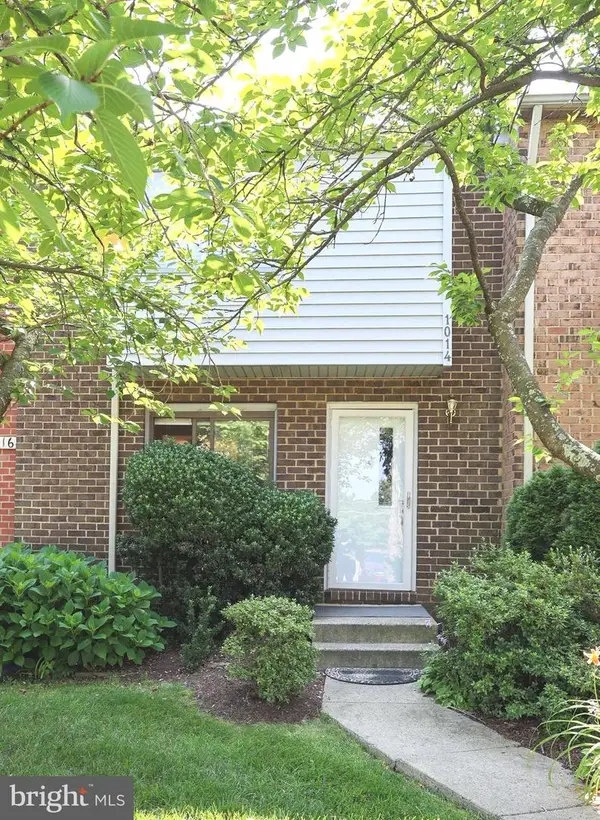 $439,999Coming Soon3 beds 4 baths
$439,999Coming Soon3 beds 4 baths1014 Brethour Ct, STERLING, VA 20164
MLS# VALO2106320Listed by: SAMSON PROPERTIES - Coming Soon
 $600,000Coming Soon3 beds 2 baths
$600,000Coming Soon3 beds 2 baths16 Worthington Ct, STERLING, VA 20165
MLS# VALO2106302Listed by: PEARSON SMITH REALTY, LLC - New
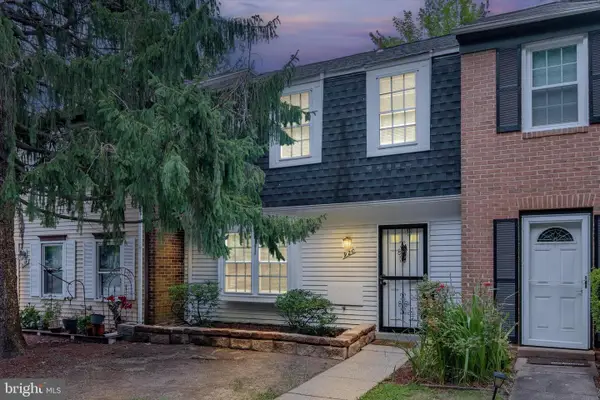 $430,000Active3 beds 2 baths1,078 sq. ft.
$430,000Active3 beds 2 baths1,078 sq. ft.920 Windsor Ct, STERLING, VA 20164
MLS# VALO2103298Listed by: SAMSON PROPERTIES - Open Sun, 12 to 2pmNew
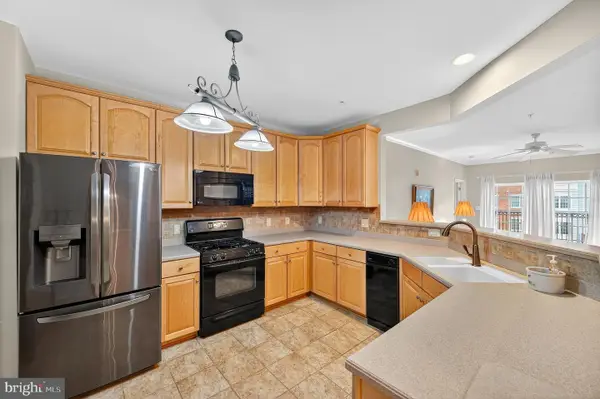 $429,900Active2 beds 2 baths1,692 sq. ft.
$429,900Active2 beds 2 baths1,692 sq. ft.20745 Royal Palace Sq #207, STERLING, VA 20165
MLS# VALO2105932Listed by: WEICHERT, REALTORS - Coming Soon
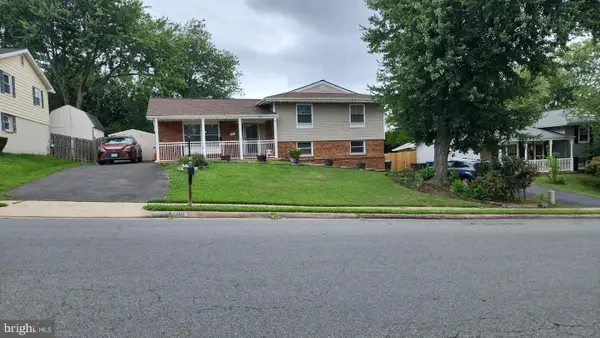 $665,000Coming Soon5 beds 3 baths
$665,000Coming Soon5 beds 3 baths1307 E Holly Ave E, STERLING, VA 20164
MLS# VALO2105062Listed by: WEICHERT, REALTORS
