30 Bentley Dr, STERLING, VA 20165
Local realty services provided by:ERA Reed Realty, Inc.
Listed by:gayle t bailey ii
Office:keller williams realty
MLS#:VALO2106356
Source:BRIGHTMLS
Price summary
- Price:$685,000
- Price per sq. ft.:$429.74
- Monthly HOA dues:$76
About this home
Welcome to 30 Bentley Drive, a beautifully updated 3-bedroom, 2-bath home offering 1,594 square feet of comfortable living in the desirable Countryside community of Sterling. This charming home has been thoughtfully maintained and upgraded with modern touches throughout, including a brand-new roof (2025), a fully remodeled upstairs bathroom, and a refreshed second bath. Inside, you’ll find fresh paint in multiple rooms, upgraded lighting, new carpet on the stairs and bedrooms, and elegant window treatments. The kitchen shines with quartz countertops, refinished cabinets, and newer appliances, while the den features a stylishly tiled fireplace. Additional highlights include a Nest fire safety system, Ring security, and three new ceiling fans upstairs. Outdoor living is equally impressive with a large, stained and sealed deck complete with ambiance lighting, a fenced backyard with landscaped garden accents, and a dedicated play area with artificial turf and playhouse.
As part of the Countryside HOA, residents enjoy three community pools, tennis and basketball courts, tot lots, walking and fitness trails, a catch-and-release pond, and the scenic Horsepen Run Nature Preserve with nearly 10 miles of trails. Nearby, Algonkian Regional Park offers golf, boating, water activities, and access to the Potomac River, while Claude Moore Park and Recreation Center provide even more opportunities for sports and recreation. This home is also close to top-rated schools, shopping, dining, and commuter routes, making it the perfect blend of comfort, convenience, and community living.
Contact an agent
Home facts
- Year built:1988
- Listing ID #:VALO2106356
- Added:1 day(s) ago
- Updated:September 06, 2025 at 01:46 PM
Rooms and interior
- Bedrooms:3
- Total bathrooms:2
- Full bathrooms:2
- Living area:1,594 sq. ft.
Heating and cooling
- Cooling:Central A/C, Heat Pump(s)
- Heating:90% Forced Air, Electric, Heat Pump(s)
Structure and exterior
- Roof:Asphalt
- Year built:1988
- Building area:1,594 sq. ft.
- Lot area:0.16 Acres
Schools
- High school:POTOMAC FALLS
- Middle school:RIVER BEND
- Elementary school:ALGONKIAN
Utilities
- Water:Public
- Sewer:Public Sewer
Finances and disclosures
- Price:$685,000
- Price per sq. ft.:$429.74
- Tax amount:$4,968 (2025)
New listings near 30 Bentley Dr
- New
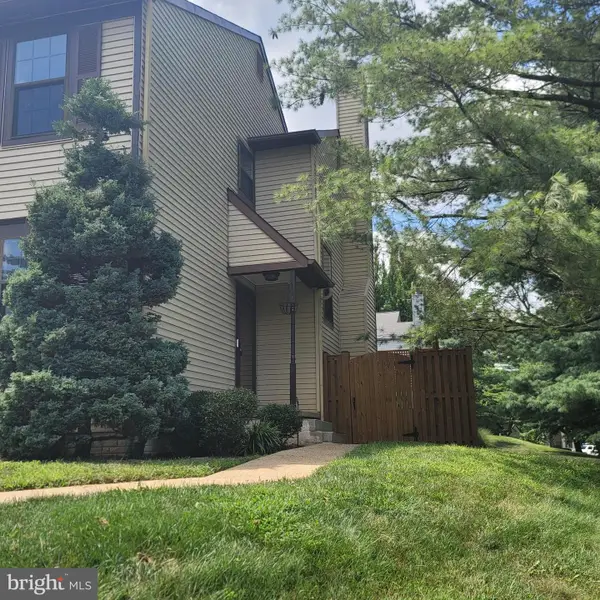 $550,000Active4 beds 4 baths2,106 sq. ft.
$550,000Active4 beds 4 baths2,106 sq. ft.23 Jermyn Ct, STERLING, VA 20165
MLS# VALO2102456Listed by: SAMSON PROPERTIES - Coming Soon
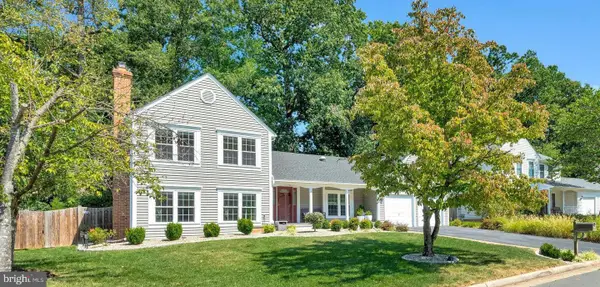 $750,000Coming Soon4 beds 3 baths
$750,000Coming Soon4 beds 3 baths811 Potomac Ridge Ct, STERLING, VA 20164
MLS# VALO2102020Listed by: PEARSON SMITH REALTY, LLC - New
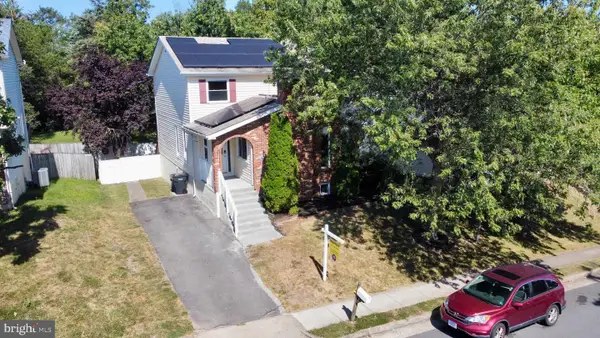 $679,990Active4 beds 4 baths2,728 sq. ft.
$679,990Active4 beds 4 baths2,728 sq. ft.409 N Argonne Ave N, STERLING, VA 20164
MLS# VALO2106402Listed by: WEICHERT, REALTORS - Coming Soon
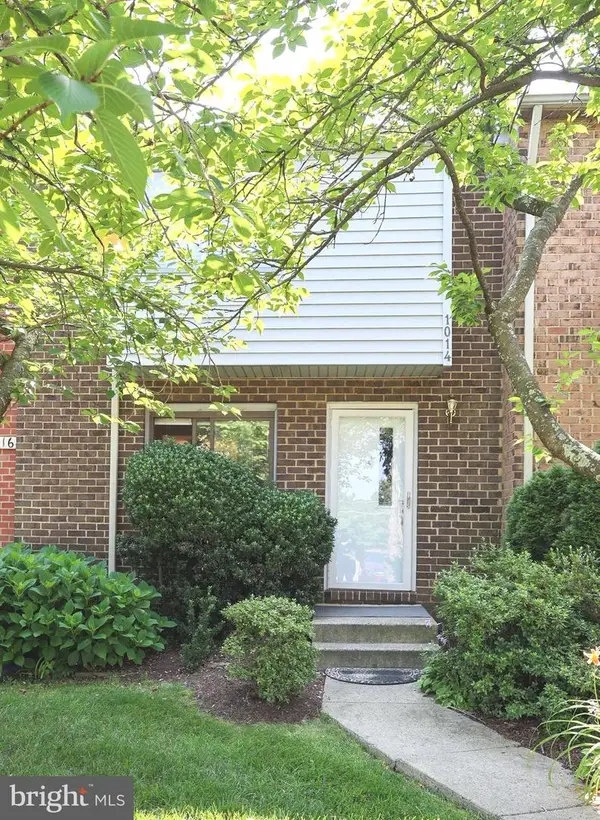 $439,999Coming Soon3 beds 4 baths
$439,999Coming Soon3 beds 4 baths1014 Brethour Ct, STERLING, VA 20164
MLS# VALO2106320Listed by: SAMSON PROPERTIES - Coming Soon
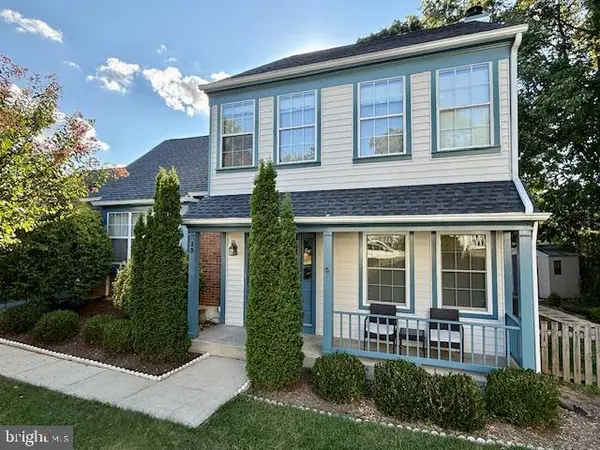 $685,000Coming Soon3 beds 3 baths
$685,000Coming Soon3 beds 3 baths13 Braxton Dr, STERLING, VA 20165
MLS# VALO2106262Listed by: REAL BROKER, LLC - Coming Soon
 $600,000Coming Soon3 beds 2 baths
$600,000Coming Soon3 beds 2 baths16 Worthington Ct, STERLING, VA 20165
MLS# VALO2106302Listed by: PEARSON SMITH REALTY, LLC - New
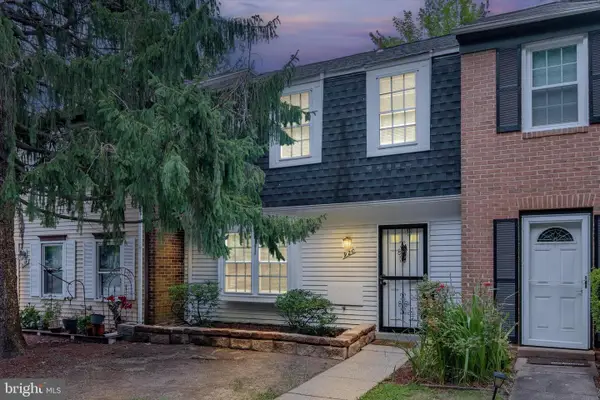 $430,000Active3 beds 2 baths1,078 sq. ft.
$430,000Active3 beds 2 baths1,078 sq. ft.920 Windsor Ct, STERLING, VA 20164
MLS# VALO2103298Listed by: SAMSON PROPERTIES - Open Sun, 12 to 2pmNew
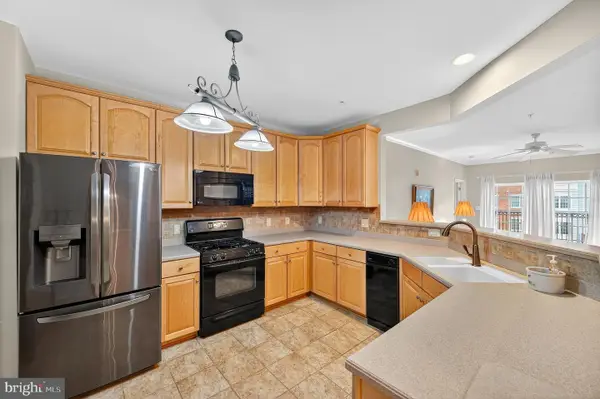 $429,900Active2 beds 2 baths1,692 sq. ft.
$429,900Active2 beds 2 baths1,692 sq. ft.20745 Royal Palace Sq #207, STERLING, VA 20165
MLS# VALO2105932Listed by: WEICHERT, REALTORS - Coming Soon
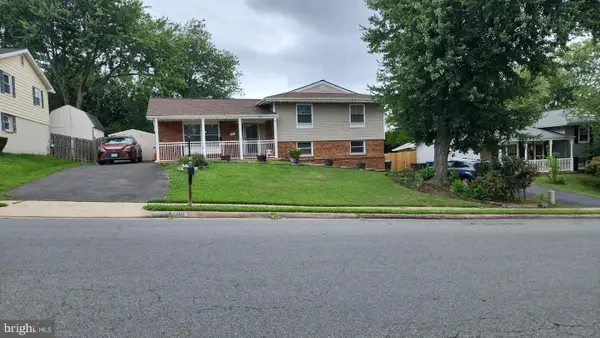 $665,000Coming Soon5 beds 3 baths
$665,000Coming Soon5 beds 3 baths1307 E Holly Ave E, STERLING, VA 20164
MLS# VALO2105062Listed by: WEICHERT, REALTORS
