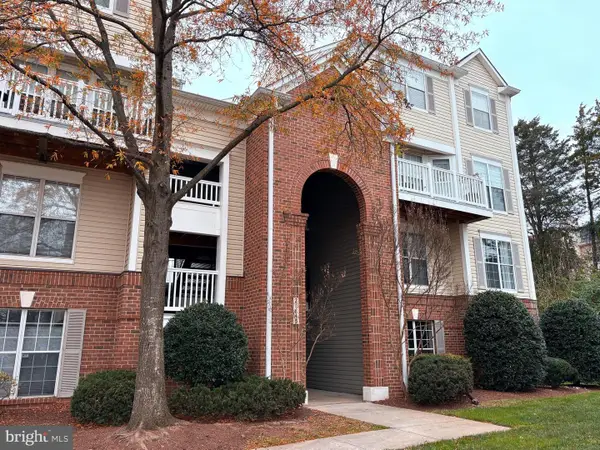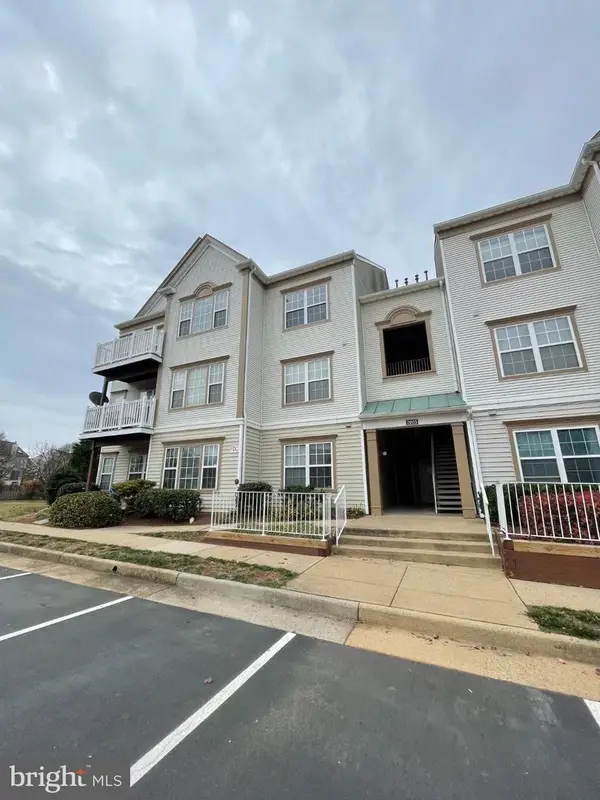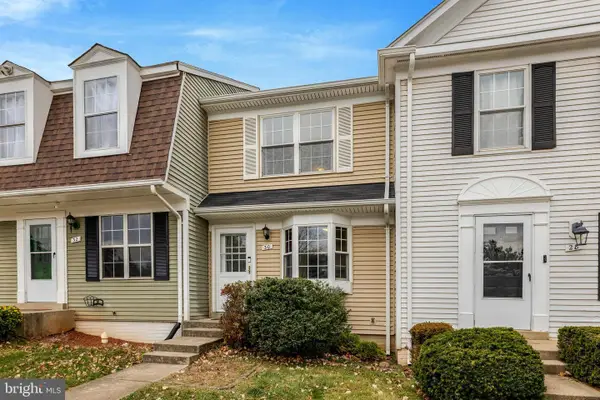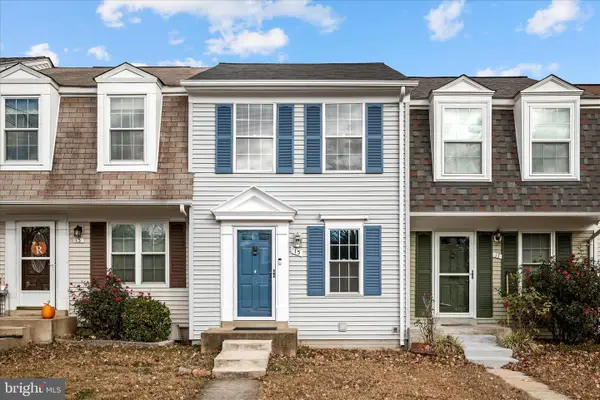20692 Wood Quay Dr, Sterling, VA 20166
Local realty services provided by:ERA Valley Realty
20692 Wood Quay Dr,Sterling, VA 20166
$515,000
- 3 Beds
- 3 Baths
- 1,448 sq. ft.
- Townhouse
- Active
Listed by: kimberly a spear, lara d hopewell
Office: keller williams realty
MLS#:VALO2107298
Source:BRIGHTMLS
Price summary
- Price:$515,000
- Price per sq. ft.:$355.66
About this home
Don't let this one get away! ***$5000 Buyer Credit for a contract ratified by 11/24***
Set within Kincora’s vibrant and contemporary community, where sleek modern living mingles with acres of lush green space, this stylish Chester model offers 1,448 square feet of thoughtfully designed comfort. Spanning two sunlit levels in a convenient two over two layout, this home blends a fresh, open aesthetic with a warm and welcoming spirit, creating the perfect backdrop for both lively gatherings and quiet everyday moments.
Step inside and let the sunshine follow you across the main level’s open layout, where soft greige walls and sleek LVP flooring set a serene scene. The bright kitchen sparkles with crisp white cabinetry, gleaming GE stainless steel appliances, and cool granite counters. A coffee bar nook beside the fridge promises cozy morning rituals, while the spacious peninsula invites impromptu chats over snacks or late night baking sessions. A cheerful half bath stands ready for guests, and the one car garage connects right to the kitchen, making grocery runs feel almost effortless.
Upstairs is all about dreamy comfort. Plush carpet and blackout shades wrap each bedroom in tranquility, while the laundry nook (complete with pedestal GE washer and dryer) keeps chores delightfully convenient. The generous primary suite is a retreat all its own, crowned with a tray ceiling, graced with a walk in closet, and opening onto a private covered balcony perfect for slow mornings. Its ensuite bath indulges with soothing grey tile, dual vanities, and glimmering glass accents. Two additional bedrooms share a sparkling hall bath dressed in matching white cabinetry and grey ceramic tile.
Outside your door, 165 acres of preserved green space stretch along the Broad Run River, with meandering trails that beckon you to wander. Kincora’s monthly fees wrap water, trash, snow removal, and professional management into one easy package, so you can spend more time exploring nearby One Loudoun, the W&OD Trail, and all the shops, dining, and adventures that surround you.
This is a duplicate listing for VALO2110324 since home can use the Dulles address as well as the Sterling address.
Contact an agent
Home facts
- Year built:2020
- Listing ID #:VALO2107298
- Added:49 day(s) ago
- Updated:November 20, 2025 at 02:49 PM
Rooms and interior
- Bedrooms:3
- Total bathrooms:3
- Full bathrooms:2
- Half bathrooms:1
- Living area:1,448 sq. ft.
Heating and cooling
- Cooling:Central A/C
- Heating:Forced Air, Natural Gas
Structure and exterior
- Year built:2020
- Building area:1,448 sq. ft.
Schools
- High school:RIVERSIDE
- Middle school:BELMONT RIDGE
- Elementary school:STEUART W. WELLER
Utilities
- Water:Public
- Sewer:Public Sewer
Finances and disclosures
- Price:$515,000
- Price per sq. ft.:$355.66
- Tax amount:$4,029 (2025)
New listings near 20692 Wood Quay Dr
- Coming Soon
 $385,000Coming Soon2 beds 2 baths
$385,000Coming Soon2 beds 2 baths21845 Baldwin Sq #101, STERLING, VA 20164
MLS# VALO2111302Listed by: REDFIN CORPORATION - Coming Soon
 $450,000Coming Soon4 beds 3 baths
$450,000Coming Soon4 beds 3 baths26 Carousel Ct, STERLING, VA 20164
MLS# VALO2111398Listed by: SAMSON PROPERTIES - Open Sat, 11am to 1pmNew
 $399,990Active2 beds 2 baths1,320 sq. ft.
$399,990Active2 beds 2 baths1,320 sq. ft.21855 Locomotive Ter #300, STERLING, VA 20166
MLS# VALO2111344Listed by: LONG & FOSTER REAL ESTATE, INC. - Open Sat, 1 to 3pmNew
 $440,000Active2 beds 2 baths1,204 sq. ft.
$440,000Active2 beds 2 baths1,204 sq. ft.30 Quincy Ct, STERLING, VA 20165
MLS# VALO2111326Listed by: SAMSON PROPERTIES - Open Sat, 12 to 2pmNew
 $420,000Active2 beds 2 baths1,270 sq. ft.
$420,000Active2 beds 2 baths1,270 sq. ft.15 Marian Ct, STERLING, VA 20165
MLS# VALO2108318Listed by: DANDRIDGE REALTY GROUP, LLC - Coming Soon
 $715,000Coming Soon4 beds 3 baths
$715,000Coming Soon4 beds 3 baths503 S Maple Ct, STERLING, VA 20164
MLS# VALO2110996Listed by: UNITED REAL ESTATE PREMIER - Open Fri, 4:30 to 6:30pmNew
 $599,900Active3 beds 2 baths1,288 sq. ft.
$599,900Active3 beds 2 baths1,288 sq. ft.104 W Amhurst Pl, STERLING, VA 20164
MLS# VALO2111002Listed by: LONG & FOSTER REAL ESTATE, INC. - New
 $640,000Active3 beds 2 baths1,232 sq. ft.
$640,000Active3 beds 2 baths1,232 sq. ft.160 Magnolia Rd, STERLING, VA 20164
MLS# VALO2111008Listed by: REAL BROKER, LLC - Coming Soon
 $305,000Coming Soon2 beds 1 baths
$305,000Coming Soon2 beds 1 baths116 Westwick Ct #3, STERLING, VA 20165
MLS# VALO2111026Listed by: COLDWELL BANKER REALTY - New
 $429,900Active2 beds 3 baths1,284 sq. ft.
$429,900Active2 beds 3 baths1,284 sq. ft.46932 Courtyard Sq, STERLING, VA 20164
MLS# VALO2111088Listed by: METROPOL REALTY
