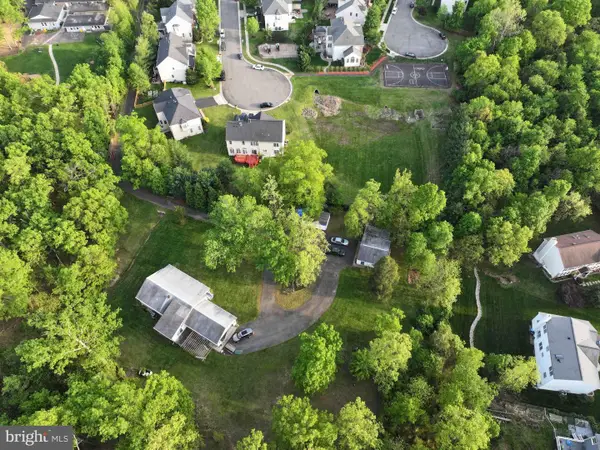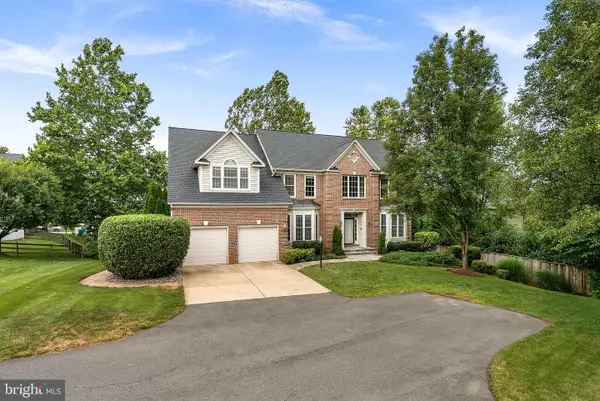21668 Calamary Cir, STERLING, VA 20164
Local realty services provided by:ERA Byrne Realty



21668 Calamary Cir,STERLING, VA 20164
$470,000
- 4 Beds
- 4 Baths
- 1,681 sq. ft.
- Townhouse
- Active
Upcoming open houses
- Sat, Aug 2301:00 pm - 03:00 pm
Listed by:jason e townsend
Office:real broker, llc.
MLS#:VALO2104836
Source:BRIGHTMLS
Price summary
- Price:$470,000
- Price per sq. ft.:$279.6
About this home
Community, Condition & Convenience in Sterling
Welcome to 21688 Calamary Circle, a renovated 3-bedroom + den, 3.5-bath condo townhome offering three fully finished levels of comfortable, flexible living space.
A landscaped front garden and entry landing lead into the main level, where an open yet defined floor plan includes a large living room, powder room, and a separate dining area with wood-burning fireplace. The updated kitchen features granite countertops, stainless steel appliances, a center island, and sliding doors to the rear patio—where a deck could be added if desired.
Upstairs, you’ll find three bedrooms and two full baths, including a primary suite with cathedral ceilings and private en-suite bath. The hallway full bath has a shower tub.
The walk-out lower level provides even more living space with a spacious family room, fourth bedroom/den, a new full bathroom, laundry room, generous storage, and sliding glass doors to a fenced-in private patio. The home backs to a lush, tree-filled common area maintained by the condo association, offering both privacy and a peaceful natural backdrop.
Recent updates include fresh paint throughout, a newly added lower-level bathroom, and a 2-year-old HVAC system. The condo association also maintains the exterior—including roof and siding—as well as landscaping, snow removal, trash service, common areas, and parking. Condo fee is $288/month. Two assigned parking spaces (#53) are located directly in front of the home.
Situated at the crossroads of suburban, urban, and country living, this home offers the best of all worlds—easy access to DC and Northern Virginia’s urban hubs, as well as the scenic Shenandoah Valley with its outdoor adventures and renowned wineries and horse country. The Rolling Ridge neighborhood, just off Route 7 and Sterling Blvd., is close to shopping, dining, parks, and all the amenities of Loudoun and Fairfax counties. You’re less than 10 minutes from Dulles Town Center, Claude Moore Park, the Potomac River, and Dulles International Airport, and only 15 minutes from Reston Town Center and Ashburn. Open House on Saturday, 8/23, from 1 to 3pm or any other time by easy appointment.
Contact an agent
Home facts
- Year built:1989
- Listing Id #:VALO2104836
- Added:1 day(s) ago
- Updated:August 21, 2025 at 05:32 AM
Rooms and interior
- Bedrooms:4
- Total bathrooms:4
- Full bathrooms:3
- Half bathrooms:1
- Living area:1,681 sq. ft.
Heating and cooling
- Cooling:Ceiling Fan(s), Central A/C, Heat Pump(s)
- Heating:Electric, Heat Pump(s)
Structure and exterior
- Year built:1989
- Building area:1,681 sq. ft.
Utilities
- Water:Public
- Sewer:Public Sewer
Finances and disclosures
- Price:$470,000
- Price per sq. ft.:$279.6
- Tax amount:$3,253 (2025)
New listings near 21668 Calamary Cir
- Coming Soon
 $849,000Coming Soon3 beds 4 baths
$849,000Coming Soon3 beds 4 baths1 Foxmore Ct, STERLING, VA 20165
MLS# VALO2105072Listed by: KELLER WILLIAMS REALTY - Coming Soon
 $1,100,000Coming Soon4 beds 3 baths
$1,100,000Coming Soon4 beds 3 baths626 W Church Rd W, STERLING, VA 20164
MLS# VALO2105118Listed by: SAMSON PROPERTIES - Coming Soon
 $1,100,000Coming Soon-- Acres
$1,100,000Coming Soon-- Acres626 W Church Rd W, STERLING, VA 20164
MLS# VALO2105150Listed by: SAMSON PROPERTIES - Coming SoonOpen Sat, 2 to 4pm
 $774,900Coming Soon4 beds 3 baths
$774,900Coming Soon4 beds 3 baths404 Tamarack Ln, STERLING, VA 20164
MLS# VALO2104562Listed by: KW UNITED - Coming SoonOpen Sun, 2 to 5pm
 $669,000Coming Soon4 beds 2 baths
$669,000Coming Soon4 beds 2 baths400 E Amhurst St E, STERLING, VA 20164
MLS# VALO2101458Listed by: SAMSON PROPERTIES - Open Sun, 11am to 2pmNew
 $680,000Active4 beds 3 baths1,921 sq. ft.
$680,000Active4 beds 3 baths1,921 sq. ft.111 Park Hill Ln, STERLING, VA 20164
MLS# VALO2105060Listed by: INMOBILIARIA DE LAS CASAS LLC - Open Sun, 1 to 3pmNew
 $625,000Active5 beds 2 baths2,004 sq. ft.
$625,000Active5 beds 2 baths2,004 sq. ft.402 S Harrison Rd, STERLING, VA 20164
MLS# VALO2104720Listed by: COMPASS - Coming SoonOpen Sat, 12 to 2pm
 $435,000Coming Soon2 beds 3 baths
$435,000Coming Soon2 beds 3 baths26 Dorrell Ct, STERLING, VA 20165
MLS# VALO2104766Listed by: SAMSON PROPERTIES - Coming Soon
 $1,295,000Coming Soon5 beds 5 baths
$1,295,000Coming Soon5 beds 5 baths47476 Meadow Ridge Ct, STERLING, VA 20165
MLS# VALO2104874Listed by: REAL BROKER, LLC
