402 S Harrison Rd, STERLING, VA 20164
Local realty services provided by:Mountain Realty ERA Powered
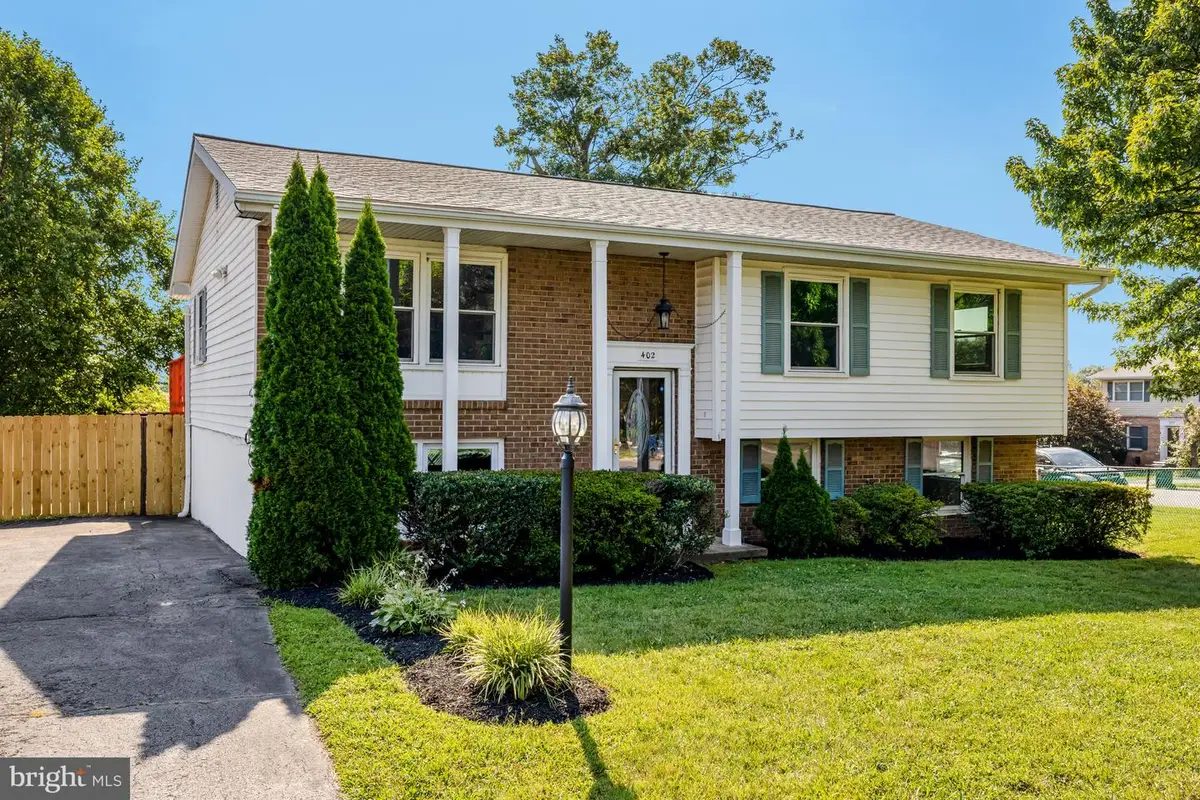


402 S Harrison Rd,STERLING, VA 20164
$625,000
- 5 Beds
- 2 Baths
- - sq. ft.
- Single family
- Coming Soon
Upcoming open houses
- Sun, Aug 2401:00 pm - 03:00 pm
Listed by:stacie m hennig-davis
Office:compass
MLS#:VALO2104720
Source:BRIGHTMLS
Price summary
- Price:$625,000
About this home
Welcome to this spacious split foyer home in Sterling Park, set on a large 0.3-acre lot.
The upper level offers three bedrooms, an updated full bath with a walk-in shower, a bright living room with recessed lighting, a dining area, and a refreshed kitchen featuring tile flooring, white cabinets, quartz countertops, and new stainless steel appliances. The lower level includes a large recreation room, two additional bedrooms, a second full bath, and a laundry/storage room.
Enjoy outdoor living with a rebuilt deck, a paver patio, and fully fenced rear and side yards. Two sheds, including a barn-style shed with loft, provide ample storage. Major updates include roof (2019), HVAC (2011, recently serviced), water heater (2016), most windows (2020), and fresh paint throughout.
Move-in ready with plenty of space inside and out, this home combines comfort, updates, and a convenient Sterling location.
The property is in good condition and is part of an estate sale, being sold "AS-IS."
Contact an agent
Home facts
- Year built:1973
- Listing Id #:VALO2104720
- Added:1 day(s) ago
- Updated:August 20, 2025 at 10:06 AM
Rooms and interior
- Bedrooms:5
- Total bathrooms:2
- Full bathrooms:2
Heating and cooling
- Cooling:Central A/C
- Heating:Baseboard - Electric, Electric, Forced Air
Structure and exterior
- Roof:Architectural Shingle
- Year built:1973
Schools
- High school:PARK VIEW
- Middle school:STERLING
- Elementary school:SULLY
Utilities
- Water:Public
- Sewer:Public Sewer
Finances and disclosures
- Price:$625,000
- Tax amount:$4,873 (2025)
New listings near 402 S Harrison Rd
- Coming SoonOpen Sat, 2 to 4pm
 $774,900Coming Soon4 beds 3 baths
$774,900Coming Soon4 beds 3 baths404 Tamarack Ln, STERLING, VA 20164
MLS# VALO2104562Listed by: KW UNITED - Coming SoonOpen Sun, 2 to 4pm
 $669,000Coming Soon4 beds 2 baths
$669,000Coming Soon4 beds 2 baths400 E Amhurst St E, STERLING, VA 20164
MLS# VALO2101458Listed by: SAMSON PROPERTIES - Open Sun, 11am to 2pmNew
 $680,000Active4 beds 3 baths1,921 sq. ft.
$680,000Active4 beds 3 baths1,921 sq. ft.111 Park Hill Ln, STERLING, VA 20164
MLS# VALO2105060Listed by: INMOBILIARIA DE LAS CASAS LLC - Coming SoonOpen Sat, 12 to 2pm
 $435,000Coming Soon2 beds 3 baths
$435,000Coming Soon2 beds 3 baths26 Dorrell Ct, STERLING, VA 20165
MLS# VALO2104766Listed by: SAMSON PROPERTIES - Coming Soon
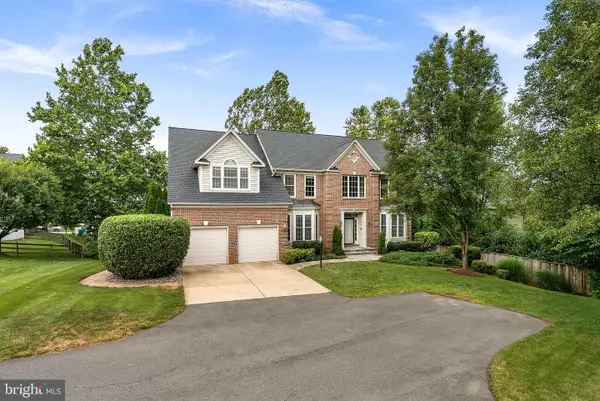 $1,295,000Coming Soon5 beds 5 baths
$1,295,000Coming Soon5 beds 5 baths47476 Meadow Ridge Ct, STERLING, VA 20165
MLS# VALO2104874Listed by: REAL BROKER, LLC - Coming Soon
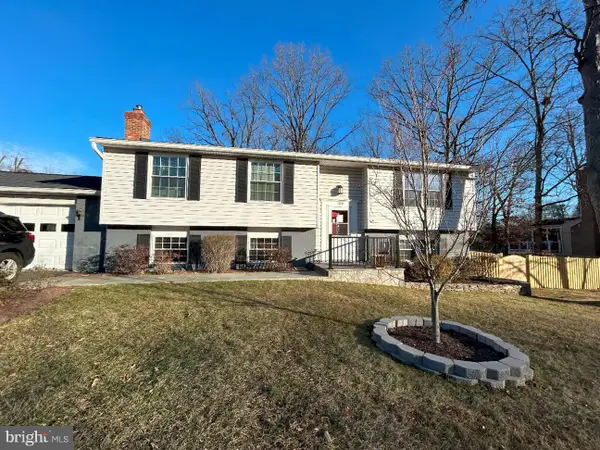 $749,999Coming Soon2 beds 2 baths
$749,999Coming Soon2 beds 2 baths229 Applegate Dr, STERLING, VA 20164
MLS# VALO2104906Listed by: WOLFORD AND ASSOCIATES REALTY LLC - Coming Soon
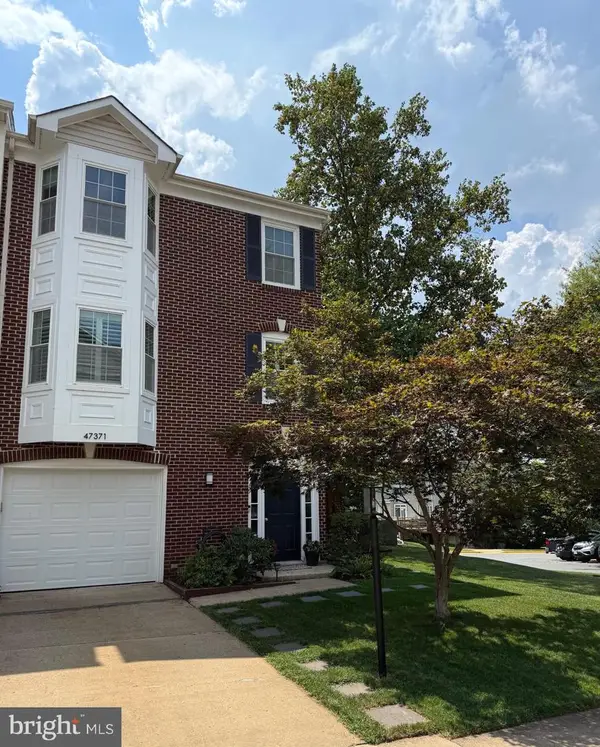 $659,000Coming Soon3 beds 4 baths
$659,000Coming Soon3 beds 4 baths47371 Sunrise Ter, STERLING, VA 20165
MLS# VALO2104850Listed by: COLDWELL BANKER REALTY - Coming Soon
 $674,900Coming Soon4 beds 3 baths
$674,900Coming Soon4 beds 3 baths1029 S Ironwood Rd, STERLING, VA 20164
MLS# VALO2104808Listed by: SAMSON PROPERTIES - New
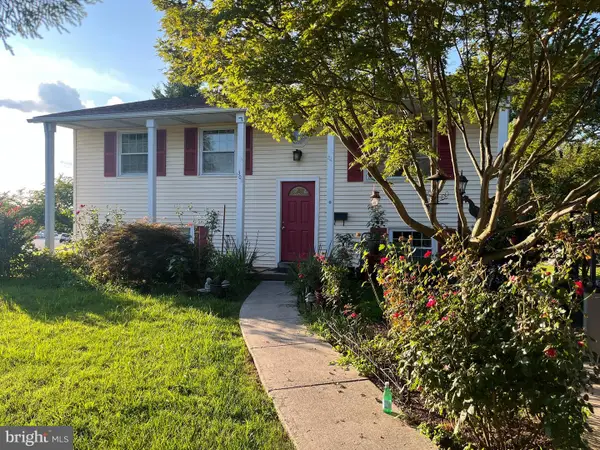 $660,000Active3 beds 2 baths1,800 sq. ft.
$660,000Active3 beds 2 baths1,800 sq. ft.301 N Alder Ave, STERLING, VA 20164
MLS# VALO2104814Listed by: OPEN REAL ESTATE, INC
