24747 Monk Meadows Ter, STERLING, VA 20166
Local realty services provided by:ERA Byrne Realty
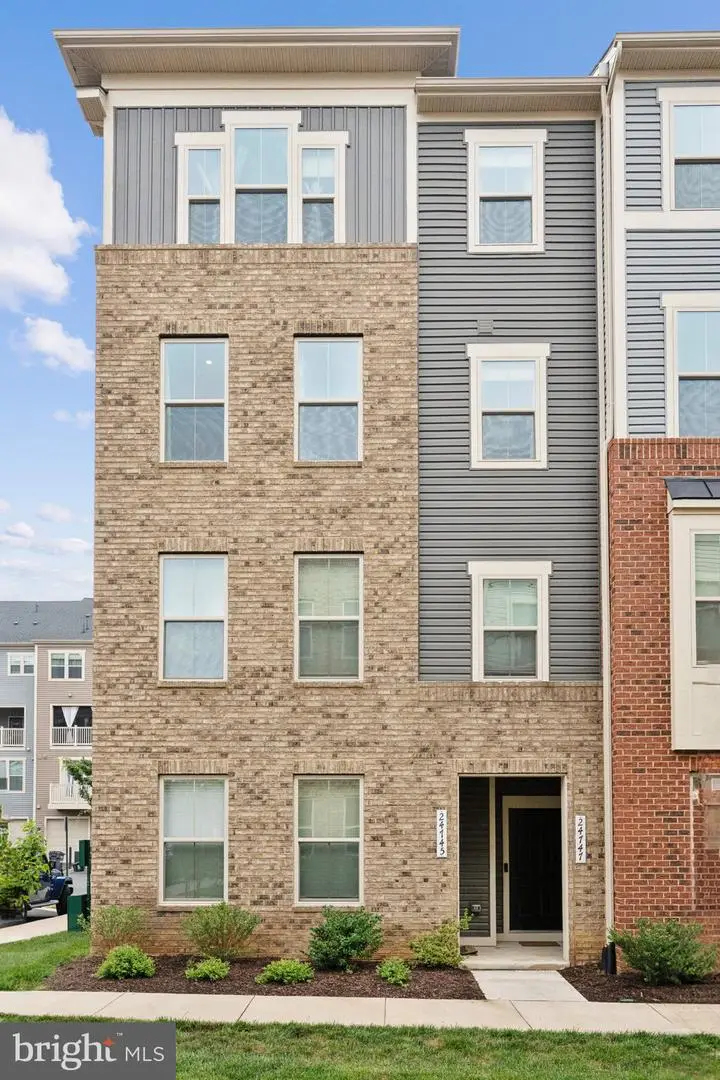
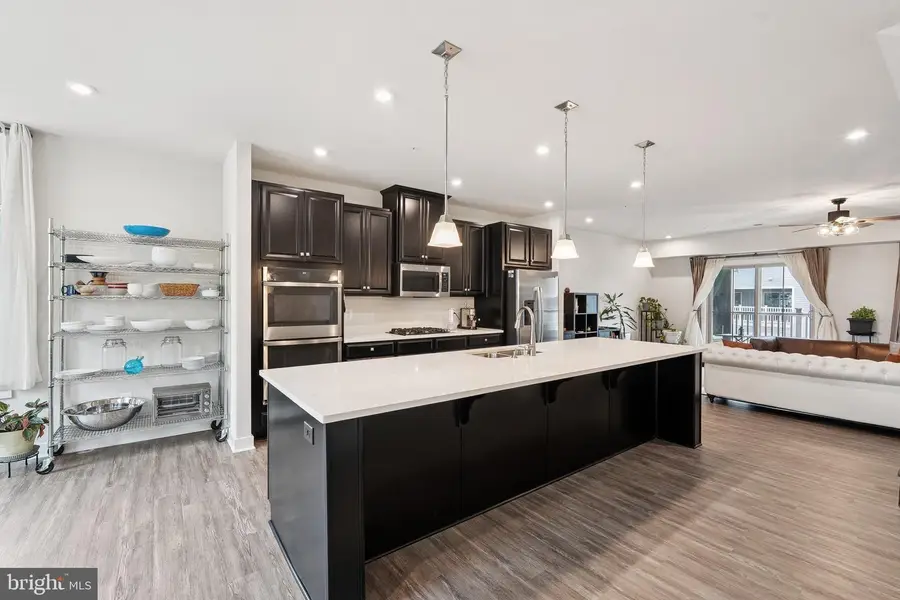
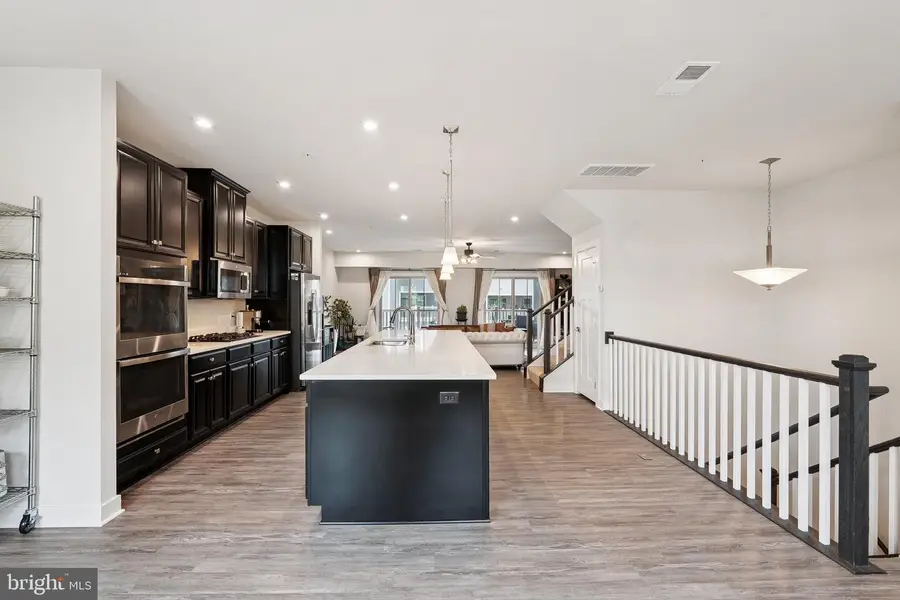
24747 Monk Meadows Ter,STERLING, VA 20166
$609,999
- 3 Beds
- 3 Baths
- 2,484 sq. ft.
- Townhouse
- Pending
Listed by:frank j schofield
Office:summit realtors
MLS#:VALO2102296
Source:BRIGHTMLS
Price summary
- Price:$609,999
- Price per sq. ft.:$245.57
About this home
Welcome to your dream home in the highly sought-after Arcola Town Center! This immaculate end-unit townhome-styled condo, built in 2021, blends modern design, luxury upgrades, and everyday functionality across 2,484 square feet, offering 3 spacious bedrooms and 2.5 beautifully appointed bathrooms. From the moment you step inside, you're greeted by a thoughtfully designed layout that maximizes space, comfort, and natural light.
The main level features a stunning open-concept living space with luxury vinyl plank flooring, recessed lighting, and expansive windows. At the heart of the home, a meticulously upgraded chef's kitchen showcases top-of-the-line stainless steel appliances, double wall ovens, quartz countertops, a massive island with seating, a breakfast bar, ample cabinet storage, and pantry. The kitchen flows seamlessly into the elegant family room, perfect for both entertaining and relaxing.
Step outside to the covered sky lanai, an outdoor retreat —ideal for evening lounging or watching your favorite shows al fresco. Additional highlights on the main level include a convenient powder room.
Upstairs, the primary suite is a private haven featuring a generous sitting area, two walk-in closets, and a luxurious en-suite bath with dual vanities and an oversized double shower with bench seating. The upper level also features a convenient laundry room with a front-loading washer and dryer, as well as built-in cabinetry, making laundry a breeze. Two additional bedrooms offer spacious layouts, large windows that bring in natural light, and generous closets. A full hall bath with double sinks and modern finishes serves the secondary rooms.
Additional features include a one-car garage with private driveway and the benefits of being an end unit, providing additional privacy and windows throughout. This home also includes modern safety features like a full sprinkler system and smoke detectors throughout.
Nestled in a walkable neighborhood zoned to top-rated Loudoun County schools, Arcola Town Center offers outstanding amenities including a community pool, dog park, playgrounds, walking paths, and more. The community provides exterior maintenance, lawn care, snow removal, trash service, and water as part of the monthly association fee. Arcola Shopping Center is conveniently located within walking distance, featuring Walmart Supercenter, Wegmans, and numerous restaurants at nearby Dulles Landing.
The location offers excellent commuter access with Route 50, providing direct connections to Route 28, Route 267, and I-66, the Silver Line Metro station. Enjoy quick access to major commuter routes, Dulles Airport, the Dulles Tech Corridor, Tyson's, and Washington, D.C. The property is served by highly-rated Loudoun County schools, including Elaine E. Thompson Elementary, Stone Hill Middle School, and Rock Ridge High School. This is your opportunity to own a practically new home where upscale finishes, prime location, and low-maintenance living come together to create something truly special.
Contact an agent
Home facts
- Year built:2021
- Listing Id #:VALO2102296
- Added:33 day(s) ago
- Updated:August 13, 2025 at 07:30 AM
Rooms and interior
- Bedrooms:3
- Total bathrooms:3
- Full bathrooms:2
- Half bathrooms:1
- Living area:2,484 sq. ft.
Heating and cooling
- Cooling:Central A/C
- Heating:Central, Natural Gas
Structure and exterior
- Roof:Asphalt
- Year built:2021
- Building area:2,484 sq. ft.
Schools
- High school:ROCK RIDGE
- Middle school:STONE HILL
- Elementary school:ELAINE E THOMPSON
Utilities
- Water:Public
- Sewer:Public Sewer
Finances and disclosures
- Price:$609,999
- Price per sq. ft.:$245.57
- Tax amount:$5,187 (2025)
New listings near 24747 Monk Meadows Ter
- Coming Soon
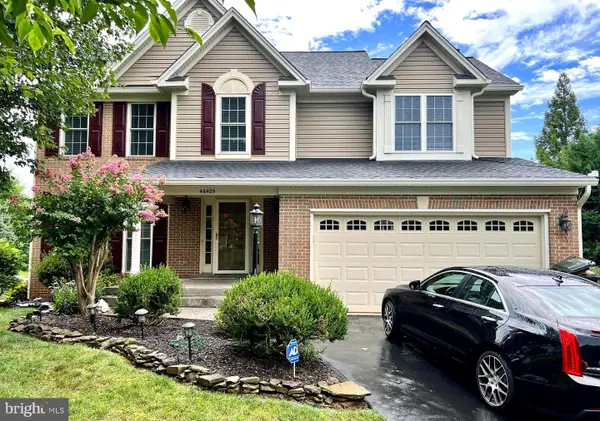 $850,000Coming Soon4 beds 4 baths
$850,000Coming Soon4 beds 4 baths46425 Meanders Run Ct, STERLING, VA 20165
MLS# VALO2104078Listed by: RE/MAX GATEWAY - Coming Soon
 $650,000Coming Soon4 beds 3 baths
$650,000Coming Soon4 beds 3 baths45948 Swallow Ter, STERLING, VA 20165
MLS# VALO2104650Listed by: SAMSON PROPERTIES - Coming SoonOpen Sat, 11am to 1pm
 $499,000Coming Soon3 beds 3 baths
$499,000Coming Soon3 beds 3 baths23004 Fontwell Sq #508, STERLING, VA 20166
MLS# VALO2104656Listed by: EXP REALTY, LLC - Coming Soon
 $575,000Coming Soon2 beds 2 baths
$575,000Coming Soon2 beds 2 baths22025 Guilford Station Terrace, STERLING, VA 20166
MLS# VALO2104574Listed by: KELLER WILLIAMS REALTY - Coming Soon
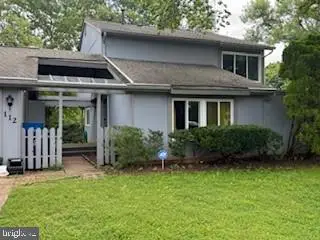 $580,000Coming Soon4 beds 5 baths
$580,000Coming Soon4 beds 5 baths112 S Fox Rd, STERLING, VA 20164
MLS# VALO2102596Listed by: WELLBORN MANAGEMENT CO., INC. - Open Sun, 2 to 4pmNew
 $625,000Active2 beds 3 baths1,924 sq. ft.
$625,000Active2 beds 3 baths1,924 sq. ft.6 Fenton Wood Dr, STERLING, VA 20165
MLS# VALO2104526Listed by: REDFIN CORPORATION - Coming Soon
 $335,000Coming Soon2 beds 2 baths
$335,000Coming Soon2 beds 2 baths703 Brethour Ct #19, STERLING, VA 20164
MLS# VALO2104422Listed by: SAMSON PROPERTIES - Coming Soon
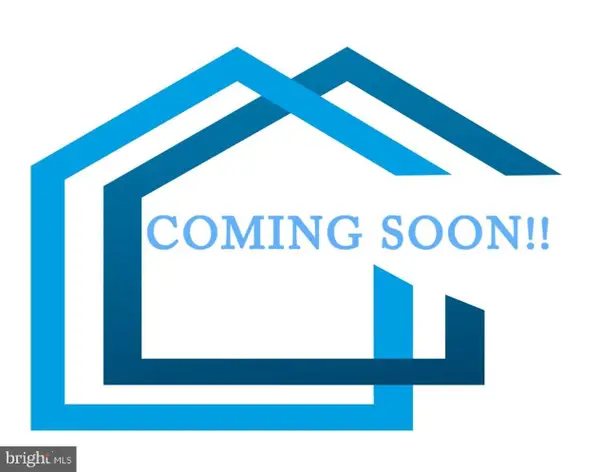 $710,000Coming Soon4 beds 4 baths
$710,000Coming Soon4 beds 4 baths20356 Marguritte Sq, STERLING, VA 20165
MLS# VALO2104476Listed by: KELLER WILLIAMS REALTY - Open Sat, 2 to 4pmNew
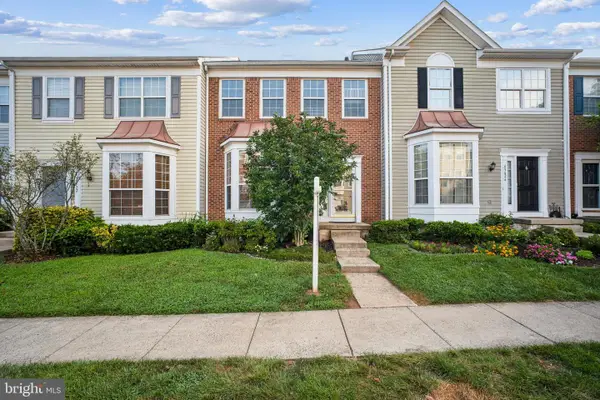 $579,000Active4 beds 4 baths2,564 sq. ft.
$579,000Active4 beds 4 baths2,564 sq. ft.45624 Waterloo Sq, STERLING, VA 20166
MLS# VALO2103960Listed by: REAL BROKER, LLC - Coming Soon
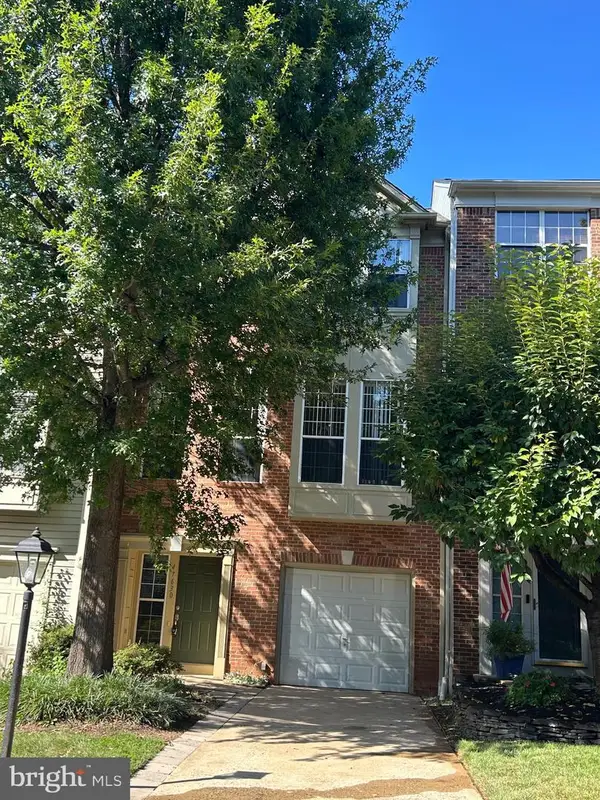 $650,000Coming Soon3 beds 4 baths
$650,000Coming Soon3 beds 4 baths47630 Sandbank Sq, STERLING, VA 20165
MLS# VALO2104462Listed by: SAMSON PROPERTIES

