6 Fenton Wood Dr, STERLING, VA 20165
Local realty services provided by:ERA Byrne Realty
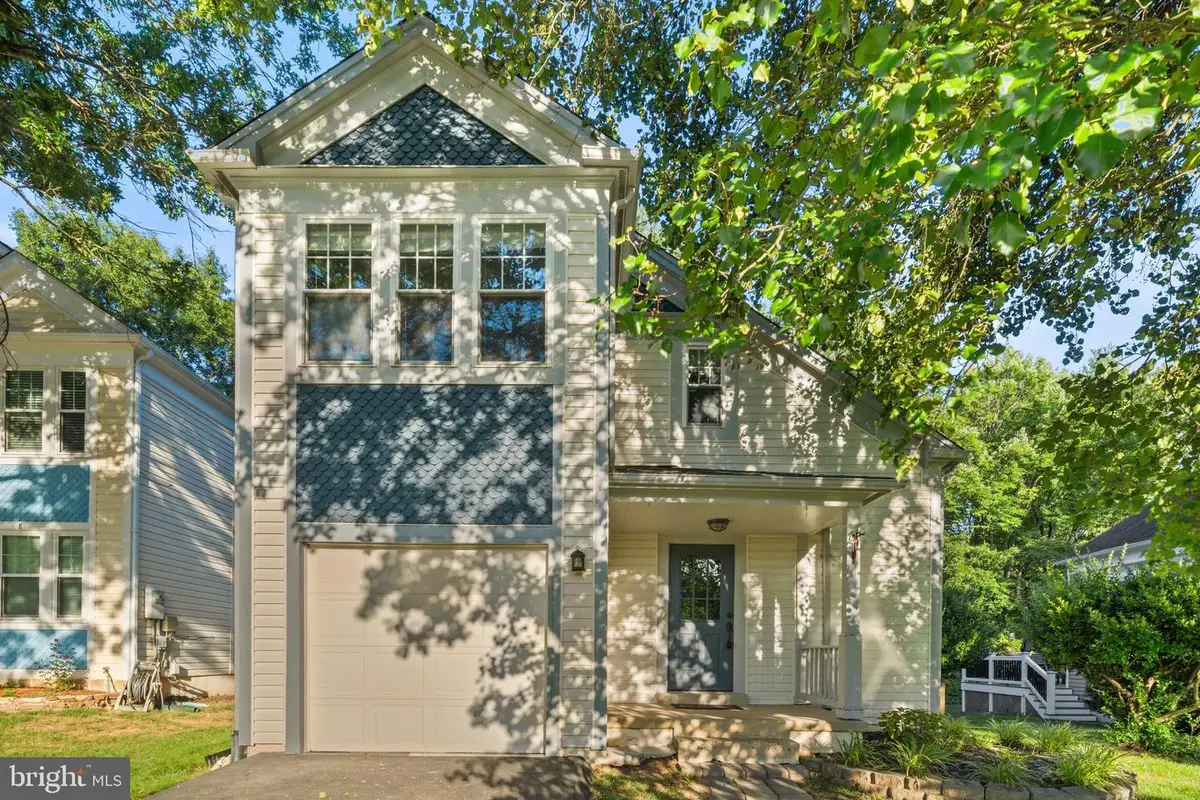

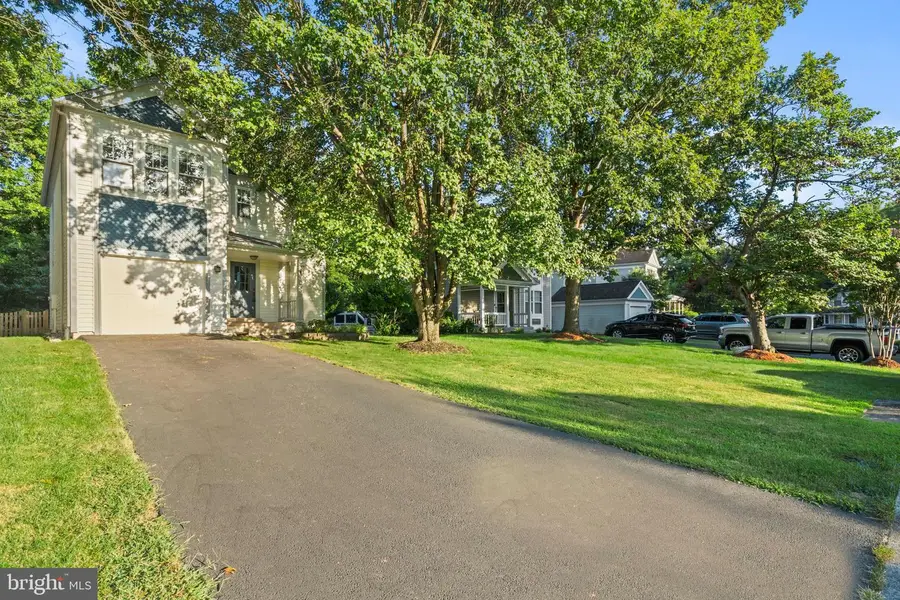
6 Fenton Wood Dr,STERLING, VA 20165
$625,000
- 2 Beds
- 3 Baths
- 1,924 sq. ft.
- Single family
- Active
Upcoming open houses
- Sun, Aug 1702:00 pm - 04:00 pm
Listed by:kamran saleem
Office:redfin corporation
MLS#:VALO2104526
Source:BRIGHTMLS
Price summary
- Price:$625,000
- Price per sq. ft.:$324.84
- Monthly HOA dues:$95
About this home
Beautifully updated 2-bedroom, 2.5-bath home offering three fully finished levels of comfortable living. The main and upper levels have been freshly painted, while vaulted ceilings and skylights fill the space with warmth and natural light. The open living and dining area features gleaming hardwood floors, a wood-burning fireplace, and oversized windows, with seamless access to the deck and fenced backyard—perfect for both relaxing and entertaining.
The kitchen is equipped with a newer oven and dishwasher, and upstairs you'll find two generous primary suites, each with its own private bath. A charming overlook from the upper level adds architectural interest and enhances the home's open feel.
The stairways have been remodeled with rich hardwood, leading to a versatile lower level that includes a spacious recreation room, a storage room, and two additional rooms ideal for an office or hobby space. Other highlights include a one-car attached garage, ample storage throughout, and a new HVAC system with a variable fan and UV air filtration.
Set in the desirable Countryside community, residents enjoy access to three outdoor pools, miles of walking trails, basketball and tennis courts, multiple tot lots, and more. Conveniently located near Route 7, Route 28, One Loudoun, and Dulles Town Center, this home offers the perfect combination of comfort and convenience.
Contact an agent
Home facts
- Year built:1984
- Listing Id #:VALO2104526
- Added:2 day(s) ago
- Updated:August 15, 2025 at 10:12 AM
Rooms and interior
- Bedrooms:2
- Total bathrooms:3
- Full bathrooms:2
- Half bathrooms:1
- Living area:1,924 sq. ft.
Heating and cooling
- Cooling:Central A/C
- Heating:Electric, Heat Pump(s)
Structure and exterior
- Roof:Asphalt
- Year built:1984
- Building area:1,924 sq. ft.
- Lot area:0.14 Acres
Schools
- High school:POTOMAC FALLS
- Middle school:RIVER BEND
- Elementary school:COUNTRYSIDE
Utilities
- Water:Public
- Sewer:Public Sewer
Finances and disclosures
- Price:$625,000
- Price per sq. ft.:$324.84
- Tax amount:$5,126 (2025)
New listings near 6 Fenton Wood Dr
- Coming Soon
 $595,000Coming Soon3 beds 4 baths
$595,000Coming Soon3 beds 4 baths45518 Lakemont Sq, STERLING, VA 20165
MLS# VALO2104782Listed by: PEARSON SMITH REALTY, LLC - Coming Soon
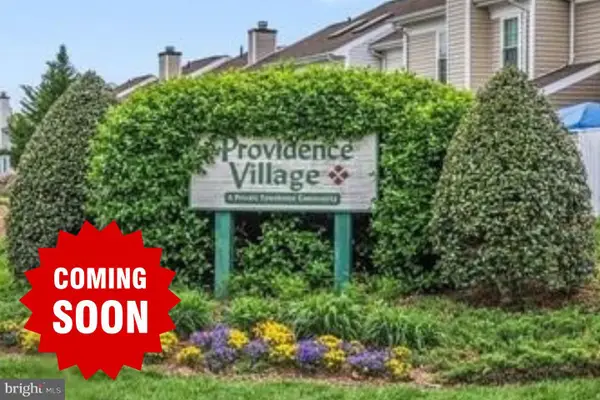 $390,000Coming Soon3 beds 2 baths
$390,000Coming Soon3 beds 2 baths187 Saint Johns Sq, STERLING, VA 20164
MLS# VALO2104768Listed by: KELLER WILLIAMS REALTY - Open Sat, 12 to 2pmNew
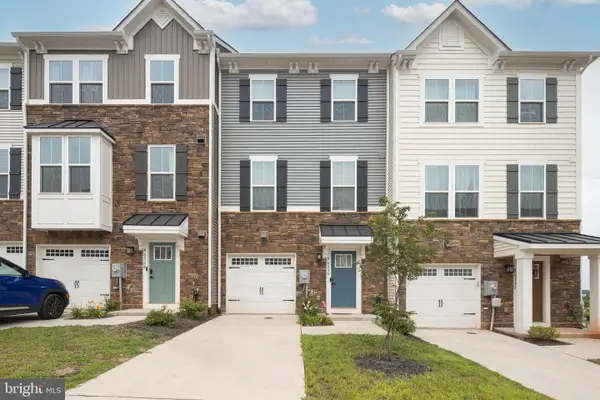 $775,000Active4 beds 5 baths2,340 sq. ft.
$775,000Active4 beds 5 baths2,340 sq. ft.46330 Mount Kellogg Ter, STERLING, VA 20164
MLS# VALO2104088Listed by: SAMSON PROPERTIES - Coming Soon
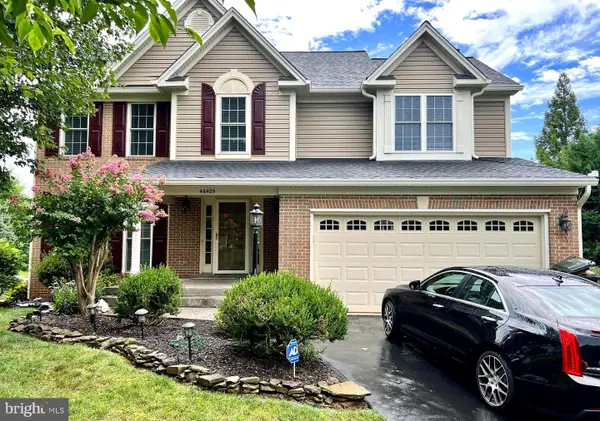 $850,000Coming Soon4 beds 4 baths
$850,000Coming Soon4 beds 4 baths46425 Meanders Run Ct, STERLING, VA 20165
MLS# VALO2104078Listed by: RE/MAX GATEWAY - Coming Soon
 $650,000Coming Soon4 beds 3 baths
$650,000Coming Soon4 beds 3 baths45948 Swallow Ter, STERLING, VA 20165
MLS# VALO2104650Listed by: SAMSON PROPERTIES - Open Fri, 4 to 6pmNew
 $499,000Active3 beds 3 baths1,478 sq. ft.
$499,000Active3 beds 3 baths1,478 sq. ft.23004 Fontwell Sq #508, STERLING, VA 20166
MLS# VALO2104656Listed by: EXP REALTY, LLC - Open Sat, 1 to 4pmNew
 $575,000Active2 beds 2 baths2,088 sq. ft.
$575,000Active2 beds 2 baths2,088 sq. ft.22025 Guilford Station Terrace, STERLING, VA 20166
MLS# VALO2104574Listed by: KELLER WILLIAMS REALTY - Coming Soon
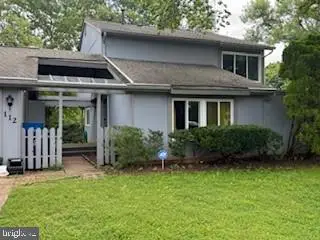 $580,000Coming Soon4 beds 5 baths
$580,000Coming Soon4 beds 5 baths112 S Fox Rd, STERLING, VA 20164
MLS# VALO2102596Listed by: WELLBORN MANAGEMENT CO., INC. - New
 $335,000Active2 beds 2 baths1,118 sq. ft.
$335,000Active2 beds 2 baths1,118 sq. ft.703 Brethour Ct #19, STERLING, VA 20164
MLS# VALO2104422Listed by: SAMSON PROPERTIES
