4 Millard Ct, STERLING, VA 20165
Local realty services provided by:ERA Reed Realty, Inc.



Listed by:alina bakhtamian
Office:weichert company of virginia
MLS#:VALO2102808
Source:BRIGHTMLS
Price summary
- Price:$549,000
- Price per sq. ft.:$305
- Monthly HOA dues:$117
About this home
Welcome to this stunning 3-bedroom, 3.5-bathroom townhome located in one of the most desirable communities in the area! Enjoy access to fantastic amenities including multiple pools, parks, tennis courts, tot lots, walking trails, Algonkian Park, all in a location that puts you close to everything—shopping, dining, parks, and commuter routes!
This beautifully maintained home welcomes you with stylish and upgraded LVP floors on both the main and upper levels. The newly renovated kitchen boasts elegant quartz countertops, stainless steel appliances, and a dining area with plenty of space for a full-size dining table. Sliding doors lead to a spacious deck overlooking a fully fenced backyard, complete with a storage shed for added convenience
The lower level offers a full bathroom, a dedicated laundry room, and flexible space for a home office, guest area, or recreation room. A huge value-add, recent updates include, new roof and gutters-2021, completely renovated kitchen with new appliances-2022, floors-2019, HVAC-2021, hot water heater-2019, shed-2022.
Move-in ready and beautifully updated, this home offers comfort, style, and an ideal location!
Contact an agent
Home facts
- Year built:1985
- Listing Id #:VALO2102808
- Added:20 day(s) ago
- Updated:August 13, 2025 at 07:30 AM
Rooms and interior
- Bedrooms:3
- Total bathrooms:4
- Full bathrooms:3
- Half bathrooms:1
- Living area:1,800 sq. ft.
Heating and cooling
- Cooling:Central A/C
- Heating:Central, Electric
Structure and exterior
- Year built:1985
- Building area:1,800 sq. ft.
- Lot area:0.04 Acres
Utilities
- Water:Public
- Sewer:Public Sewer
Finances and disclosures
- Price:$549,000
- Price per sq. ft.:$305
- Tax amount:$3,986 (2025)
New listings near 4 Millard Ct
- Coming Soon
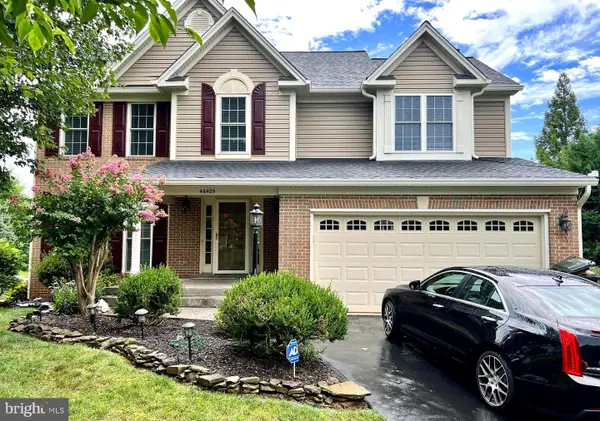 $850,000Coming Soon4 beds 4 baths
$850,000Coming Soon4 beds 4 baths46425 Meanders Run Ct, STERLING, VA 20165
MLS# VALO2104078Listed by: RE/MAX GATEWAY - Coming Soon
 $650,000Coming Soon4 beds 3 baths
$650,000Coming Soon4 beds 3 baths45948 Swallow Ter, STERLING, VA 20165
MLS# VALO2104650Listed by: SAMSON PROPERTIES - Coming SoonOpen Sat, 11am to 1pm
 $499,000Coming Soon3 beds 3 baths
$499,000Coming Soon3 beds 3 baths23004 Fontwell Sq #508, STERLING, VA 20166
MLS# VALO2104656Listed by: EXP REALTY, LLC - Coming SoonOpen Sat, 1 to 4pm
 $575,000Coming Soon2 beds 2 baths
$575,000Coming Soon2 beds 2 baths22025 Guilford Station Terrace, STERLING, VA 20166
MLS# VALO2104574Listed by: KELLER WILLIAMS REALTY - Coming Soon
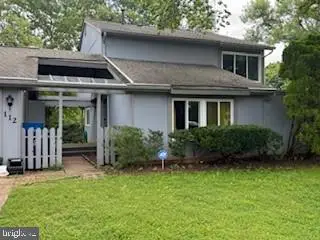 $580,000Coming Soon4 beds 5 baths
$580,000Coming Soon4 beds 5 baths112 S Fox Rd, STERLING, VA 20164
MLS# VALO2102596Listed by: WELLBORN MANAGEMENT CO., INC. - Open Sun, 2 to 4pmNew
 $625,000Active2 beds 3 baths1,924 sq. ft.
$625,000Active2 beds 3 baths1,924 sq. ft.6 Fenton Wood Dr, STERLING, VA 20165
MLS# VALO2104526Listed by: REDFIN CORPORATION - Coming Soon
 $335,000Coming Soon2 beds 2 baths
$335,000Coming Soon2 beds 2 baths703 Brethour Ct #19, STERLING, VA 20164
MLS# VALO2104422Listed by: SAMSON PROPERTIES - Coming Soon
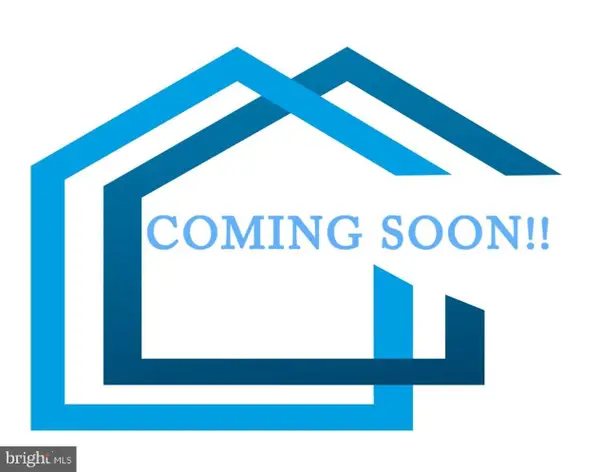 $710,000Coming Soon4 beds 4 baths
$710,000Coming Soon4 beds 4 baths20356 Marguritte Sq, STERLING, VA 20165
MLS# VALO2104476Listed by: KELLER WILLIAMS REALTY - Open Sat, 2 to 4pmNew
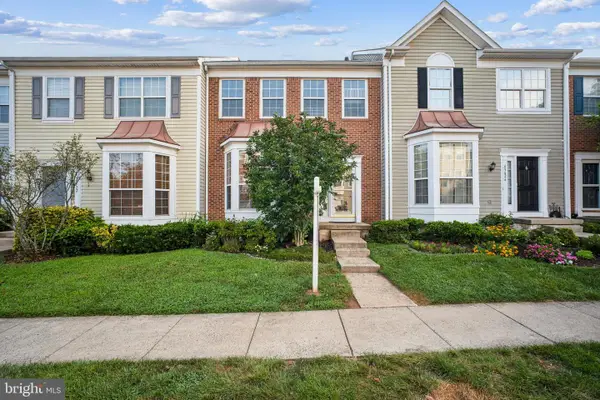 $579,000Active4 beds 4 baths2,564 sq. ft.
$579,000Active4 beds 4 baths2,564 sq. ft.45624 Waterloo Sq, STERLING, VA 20166
MLS# VALO2103960Listed by: REAL BROKER, LLC - Coming Soon
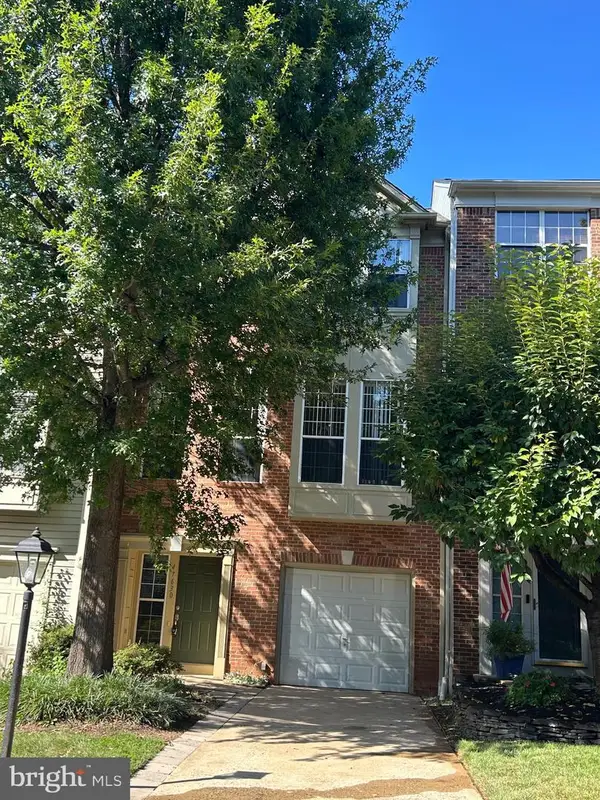 $650,000Coming Soon3 beds 4 baths
$650,000Coming Soon3 beds 4 baths47630 Sandbank Sq, STERLING, VA 20165
MLS# VALO2104462Listed by: SAMSON PROPERTIES

