41 Cedar Dr, STERLING, VA 20164
Local realty services provided by:ERA Reed Realty, Inc.
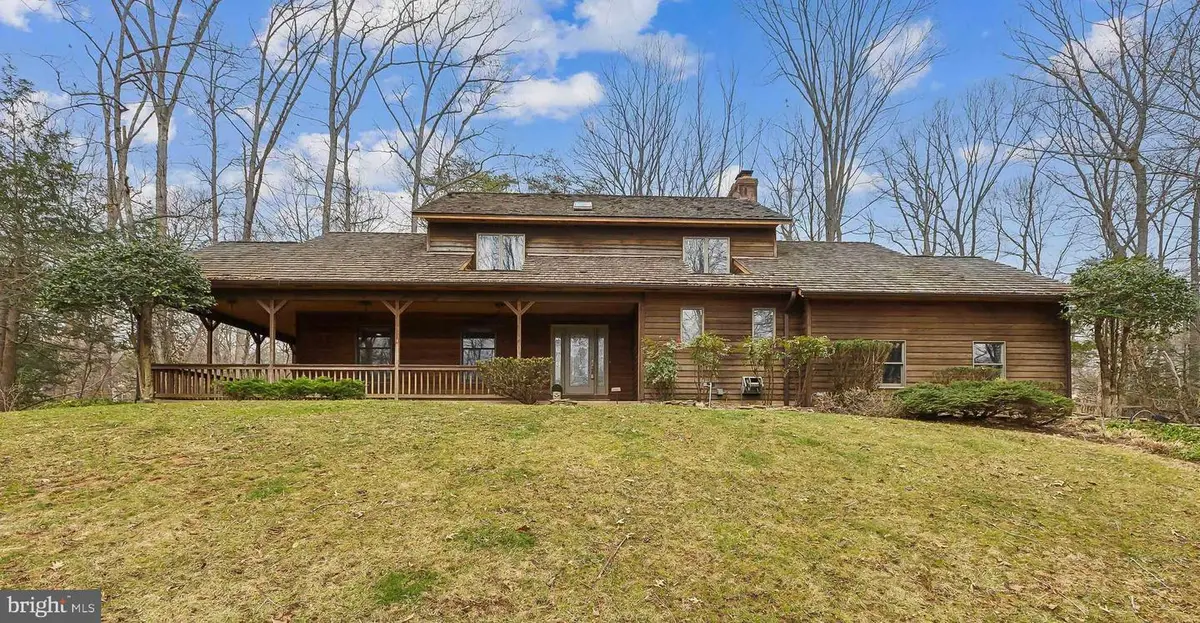
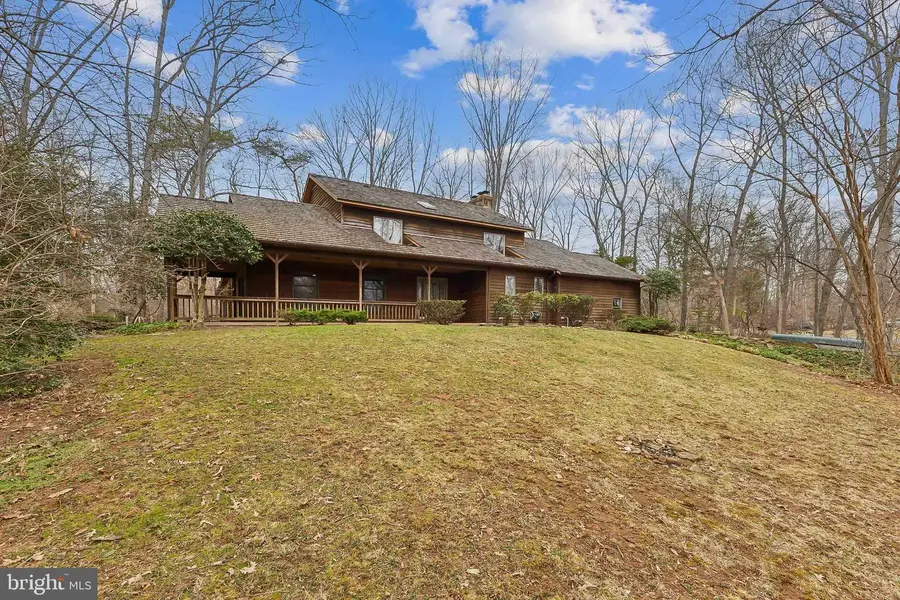
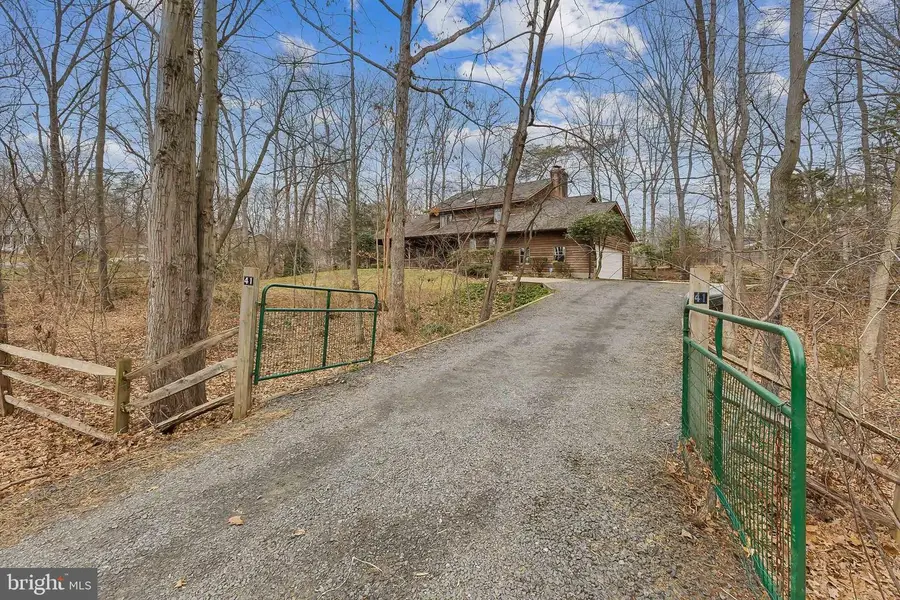
Listed by:francine celine harmon
Office:century 21 redwood realty
MLS#:VALO2090872
Source:BRIGHTMLS
Price summary
- Price:$930,700
- Price per sq. ft.:$254.15
About this home
SIGNIFICANT PRICE DROP! Back on the market - Buyer's financing fell through.
FANTASTIC OPPORTUNITY. THIS IS A GREAT DEAL.
** Home is priced at $100K under the most recent appraisal, which was completed on April 2, 2025
** Two brand new HVAC systems installed on May 21, 2025
** Seller is offering $10K Sellers subsidy towards upgrades of the buyer's choice (i.e.. new carpet, new paint - the choice is yours)
Welcome Home! Sitting on over one acre, this property is unique and has the feel of a private haven. The stone path to a 30+ foot wrap around porch leads to the Living Room with hardwood floors and double doors that lead to the side porch. Enjoy family dinners in the Formal Dining Room. The Kitchen has newer stainless steel appliances, beautiful white marble countertops and gray cabinetry. The screened porch off the kitchen is an added bonus - with skylights and overhead lighting; it also includes a party-size Hot Tub perfect for entertaining your family and friends. The Family Room has hardwood floors, built-in book shelves, a wood burning fireplace and rustic beamed ceilings. Also on the main level is the Home Office with classic brick walls and large windows. On the upper level, you will find the Primary Bedroom Suite with neutral carpet, dressing area and a walk in closet. Two additional Bedrooms and the Hall Bathroom are on this level. The lower level is generously sized with a Recreation Room that includes a pool table, a TV area and lots of space to unwind and relax. The 4th Bedroom and Full Bath make this lower level a separate and private living space. Also included on the lower level is an extra room that would be used for a home gym or children's playroom. The garage can also be accessed from the lower level. The roof is made of durable wood shingle (the section over the screened porch was replaced in 2024). Brand new HVAC systems (May 2025). The yard is a perfect combination of lawn and trees; and includes a small koi pond. Very private and yet close to shopping, dining, commuting routes, and the silver line metro. No HOA. This is your opportunity to enjoy life in this truly unique property in a peaceful setting.
Contact an agent
Home facts
- Year built:1986
- Listing Id #:VALO2090872
- Added:155 day(s) ago
- Updated:August 13, 2025 at 07:30 AM
Rooms and interior
- Bedrooms:4
- Total bathrooms:4
- Full bathrooms:3
- Half bathrooms:1
- Living area:3,662 sq. ft.
Heating and cooling
- Cooling:Ceiling Fan(s), Central A/C
- Heating:Electric, Heat Pump(s)
Structure and exterior
- Roof:Tile
- Year built:1986
- Building area:3,662 sq. ft.
- Lot area:1.14 Acres
Schools
- High school:DOMINION
- Middle school:SENECA RIDGE
- Elementary school:HORIZON
Utilities
- Water:Well
- Sewer:Public Sewer
Finances and disclosures
- Price:$930,700
- Price per sq. ft.:$254.15
- Tax amount:$8,216 (2024)
New listings near 41 Cedar Dr
- Coming Soon
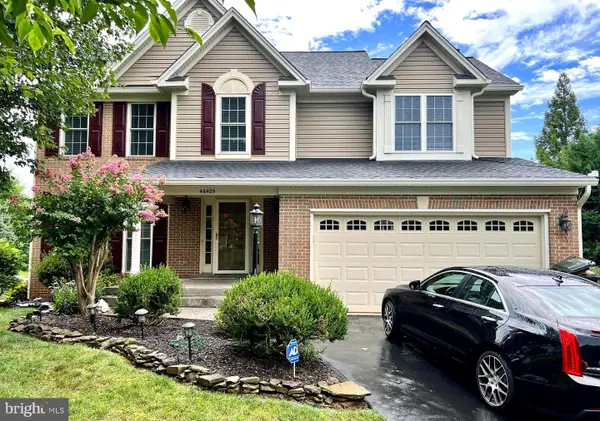 $850,000Coming Soon4 beds 4 baths
$850,000Coming Soon4 beds 4 baths46425 Meanders Run Ct, STERLING, VA 20165
MLS# VALO2104078Listed by: RE/MAX GATEWAY - Coming Soon
 $650,000Coming Soon4 beds 3 baths
$650,000Coming Soon4 beds 3 baths45948 Swallow Ter, STERLING, VA 20165
MLS# VALO2104650Listed by: SAMSON PROPERTIES - Coming SoonOpen Sat, 11am to 1pm
 $499,000Coming Soon3 beds 3 baths
$499,000Coming Soon3 beds 3 baths23004 Fontwell Sq #508, STERLING, VA 20166
MLS# VALO2104656Listed by: EXP REALTY, LLC - Coming Soon
 $575,000Coming Soon2 beds 2 baths
$575,000Coming Soon2 beds 2 baths22025 Guilford Station Terrace, STERLING, VA 20166
MLS# VALO2104574Listed by: KELLER WILLIAMS REALTY - Coming Soon
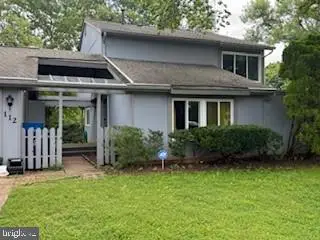 $580,000Coming Soon4 beds 5 baths
$580,000Coming Soon4 beds 5 baths112 S Fox Rd, STERLING, VA 20164
MLS# VALO2102596Listed by: WELLBORN MANAGEMENT CO., INC. - Open Sun, 2 to 4pmNew
 $625,000Active2 beds 3 baths1,924 sq. ft.
$625,000Active2 beds 3 baths1,924 sq. ft.6 Fenton Wood Dr, STERLING, VA 20165
MLS# VALO2104526Listed by: REDFIN CORPORATION - Coming Soon
 $335,000Coming Soon2 beds 2 baths
$335,000Coming Soon2 beds 2 baths703 Brethour Ct #19, STERLING, VA 20164
MLS# VALO2104422Listed by: SAMSON PROPERTIES - Coming Soon
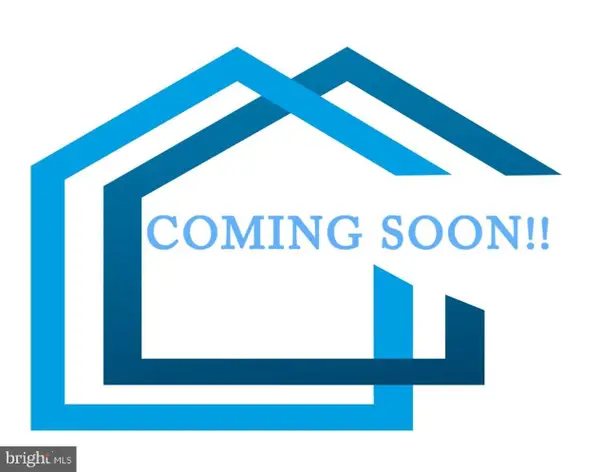 $710,000Coming Soon4 beds 4 baths
$710,000Coming Soon4 beds 4 baths20356 Marguritte Sq, STERLING, VA 20165
MLS# VALO2104476Listed by: KELLER WILLIAMS REALTY - Open Sat, 2 to 4pmNew
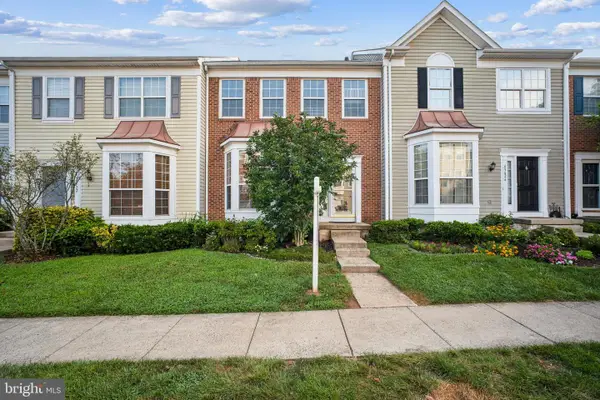 $579,000Active4 beds 4 baths2,564 sq. ft.
$579,000Active4 beds 4 baths2,564 sq. ft.45624 Waterloo Sq, STERLING, VA 20166
MLS# VALO2103960Listed by: REAL BROKER, LLC - Coming Soon
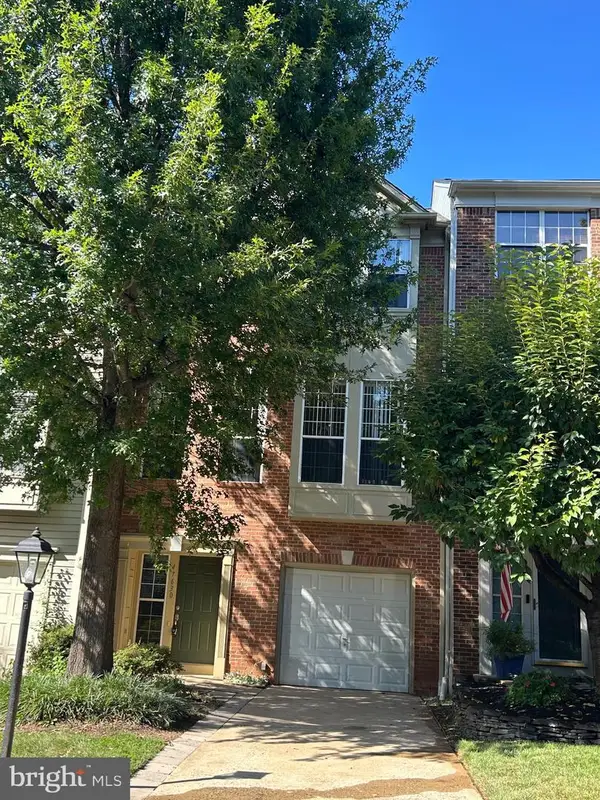 $650,000Coming Soon3 beds 4 baths
$650,000Coming Soon3 beds 4 baths47630 Sandbank Sq, STERLING, VA 20165
MLS# VALO2104462Listed by: SAMSON PROPERTIES

