42665 Burbank Ter, STERLING, VA 20166
Local realty services provided by:ERA Cole Realty
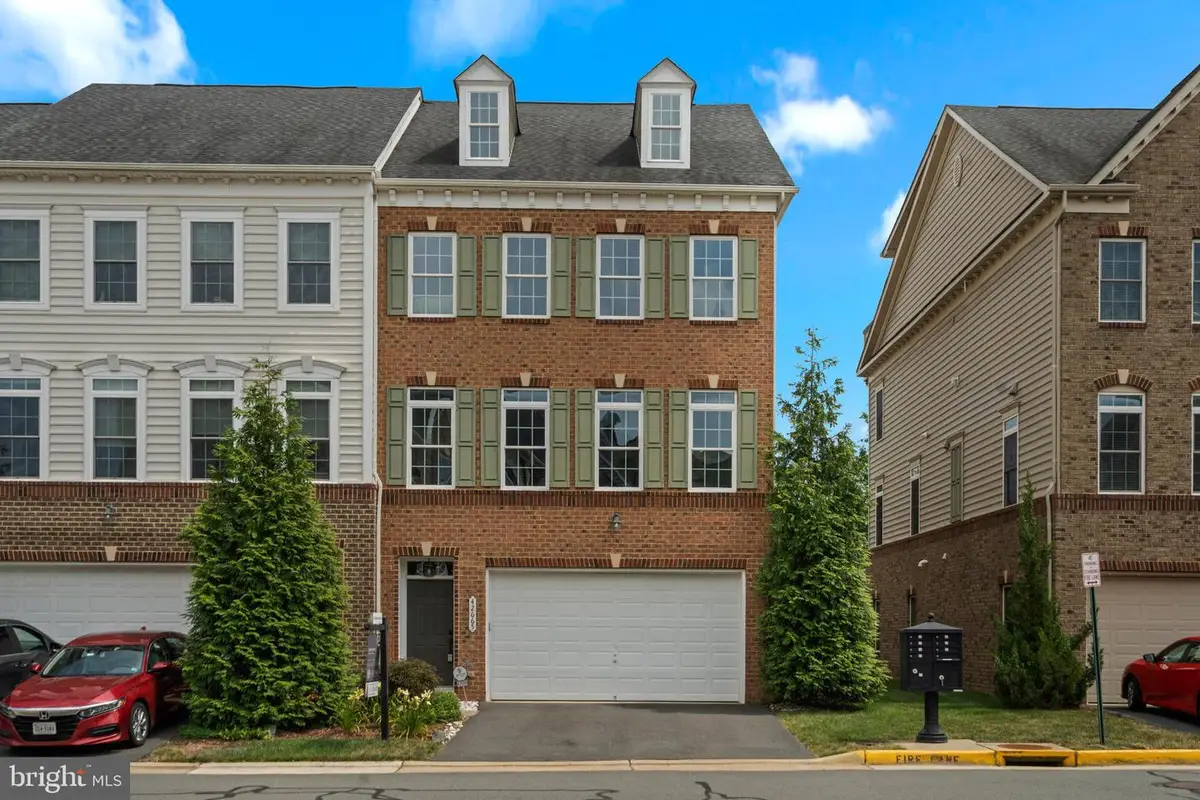

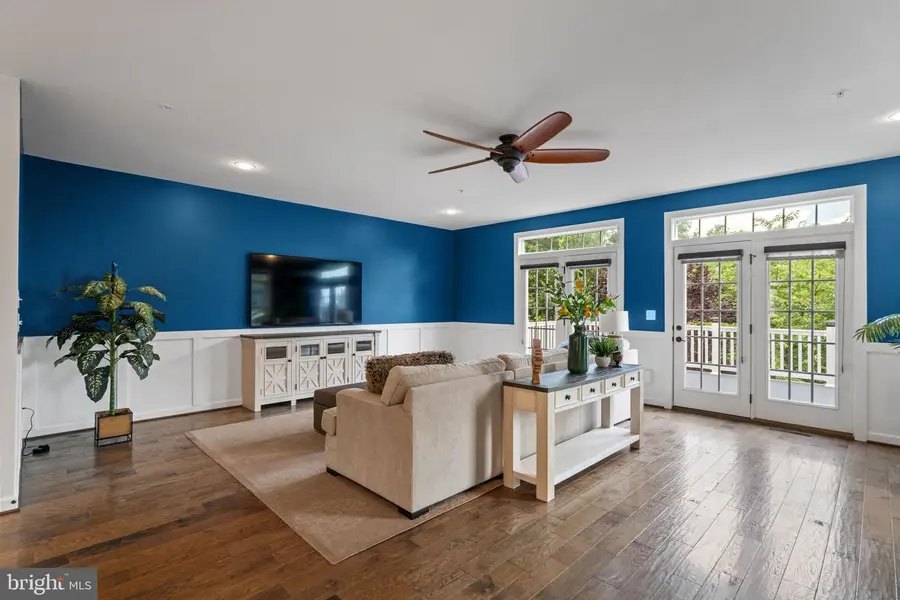
42665 Burbank Ter,STERLING, VA 20166
$855,000
- 4 Beds
- 5 Baths
- 3,815 sq. ft.
- Townhouse
- Pending
Listed by:dawn e tollus
Office:century 21 redwood realty
MLS#:VALO2101888
Source:BRIGHTMLS
Price summary
- Price:$855,000
- Price per sq. ft.:$224.12
- Monthly HOA dues:$131
About this home
Welcome to elevated living in this stunning 4-level end-unit luxury townhouse, designed with style, function, and comfort in mind. Nestled against a backdrop of lush, mature trees, this home offers rare privacy in a vibrant, connected community.The main level features a state-of-the-art kitchen with quartz countertops, sleek stainless steel appliances, and an oversized island that flows seamlessly into the open-concept family room. Just off the living space, step out onto a private deck, perfect for al fresco dining or morning coffee, with serene views of the treetops behind.Upstairs, the bedroom level includes a spacious primary suite with two walk-in closets and a spa-inspired en-suite bath. The laundry room is conveniently located on this level as well.On the fourth level, discover a private retreat that functions as a guest suite or additional primary bedroom‹”complete with a full bath, large walk-in closet, wet bar, and access to the rooftop terrace. Enjoy sunset views or host under the stars with the trees as your backdrop.The lower level offers endless possibilities‹”an in-law suite, guest quarters, or its own apartment-style space, featuring a full bath, garage access, and a walkout to the backyard.With high-end finishes, multiple outdoor living spaces, and room for multi-generational living, this home is a rare gem that blends modern luxury with natural beauty.Don't miss your chance to tour this exceptional home‹”schedule your private showing today!
Contact an agent
Home facts
- Year built:2015
- Listing Id #:VALO2101888
- Added:36 day(s) ago
- Updated:August 13, 2025 at 07:30 AM
Rooms and interior
- Bedrooms:4
- Total bathrooms:5
- Full bathrooms:4
- Half bathrooms:1
- Living area:3,815 sq. ft.
Heating and cooling
- Cooling:Ceiling Fan(s), Central A/C
- Heating:Forced Air, Natural Gas
Structure and exterior
- Roof:Composite, Shingle
- Year built:2015
- Building area:3,815 sq. ft.
- Lot area:0.07 Acres
Schools
- High school:ROCK RIDGE
- Middle school:STONE HILL
- Elementary school:ELAINE E THOMPSON
Utilities
- Water:Public
- Sewer:Public Sewer
Finances and disclosures
- Price:$855,000
- Price per sq. ft.:$224.12
- Tax amount:$6,823 (2021)
New listings near 42665 Burbank Ter
- Coming Soon
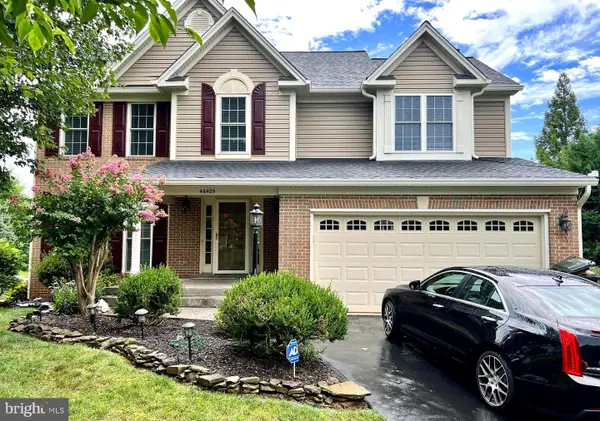 $850,000Coming Soon4 beds 4 baths
$850,000Coming Soon4 beds 4 baths46425 Meanders Run Ct, STERLING, VA 20165
MLS# VALO2104078Listed by: RE/MAX GATEWAY - Coming Soon
 $650,000Coming Soon4 beds 3 baths
$650,000Coming Soon4 beds 3 baths45948 Swallow Ter, STERLING, VA 20165
MLS# VALO2104650Listed by: SAMSON PROPERTIES - Coming SoonOpen Sat, 11am to 1pm
 $499,000Coming Soon3 beds 3 baths
$499,000Coming Soon3 beds 3 baths23004 Fontwell Sq #508, STERLING, VA 20166
MLS# VALO2104656Listed by: EXP REALTY, LLC - Coming Soon
 $575,000Coming Soon2 beds 2 baths
$575,000Coming Soon2 beds 2 baths22025 Guilford Station Terrace, STERLING, VA 20166
MLS# VALO2104574Listed by: KELLER WILLIAMS REALTY - Coming Soon
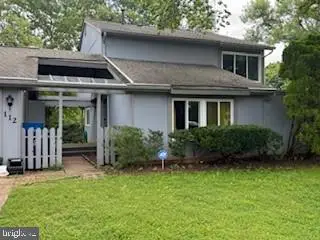 $580,000Coming Soon4 beds 5 baths
$580,000Coming Soon4 beds 5 baths112 S Fox Rd, STERLING, VA 20164
MLS# VALO2102596Listed by: WELLBORN MANAGEMENT CO., INC. - Open Sun, 2 to 4pmNew
 $625,000Active2 beds 3 baths1,924 sq. ft.
$625,000Active2 beds 3 baths1,924 sq. ft.6 Fenton Wood Dr, STERLING, VA 20165
MLS# VALO2104526Listed by: REDFIN CORPORATION - Coming Soon
 $335,000Coming Soon2 beds 2 baths
$335,000Coming Soon2 beds 2 baths703 Brethour Ct #19, STERLING, VA 20164
MLS# VALO2104422Listed by: SAMSON PROPERTIES - Coming Soon
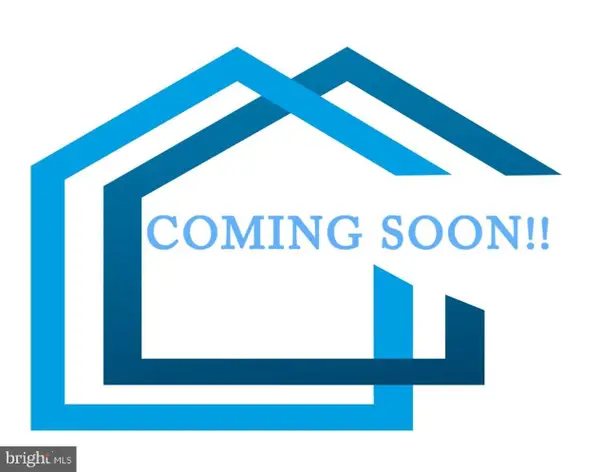 $710,000Coming Soon4 beds 4 baths
$710,000Coming Soon4 beds 4 baths20356 Marguritte Sq, STERLING, VA 20165
MLS# VALO2104476Listed by: KELLER WILLIAMS REALTY - Open Sat, 2 to 4pmNew
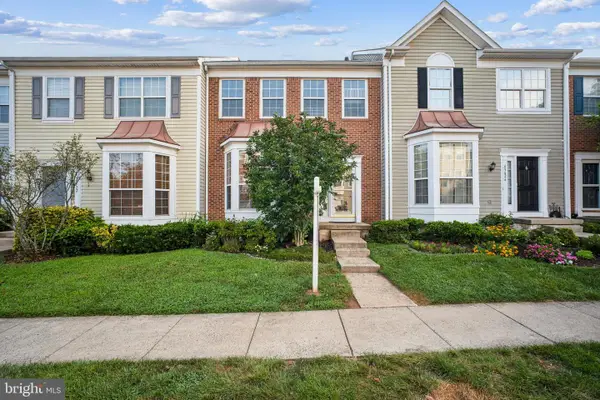 $579,000Active4 beds 4 baths2,564 sq. ft.
$579,000Active4 beds 4 baths2,564 sq. ft.45624 Waterloo Sq, STERLING, VA 20166
MLS# VALO2103960Listed by: REAL BROKER, LLC - Coming Soon
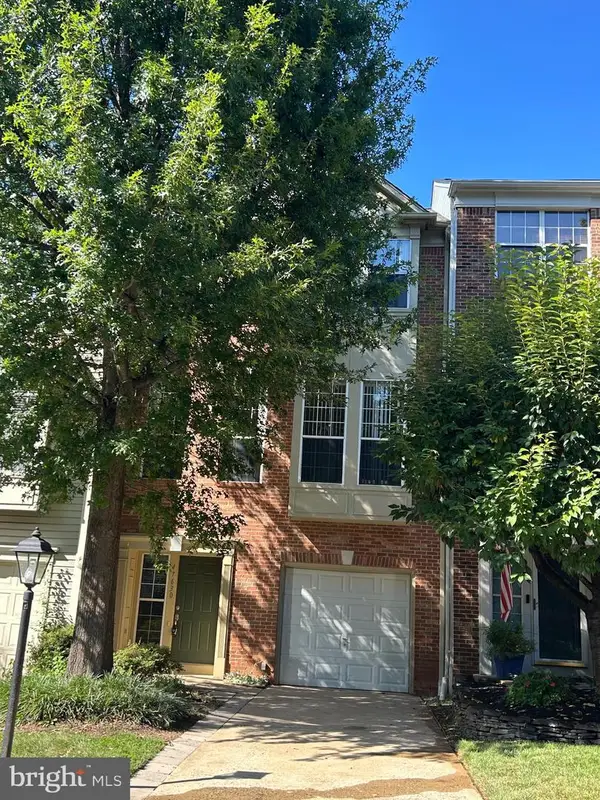 $650,000Coming Soon3 beds 4 baths
$650,000Coming Soon3 beds 4 baths47630 Sandbank Sq, STERLING, VA 20165
MLS# VALO2104462Listed by: SAMSON PROPERTIES

