46330 Mount Kellogg Ter, Sterling, VA 20164
Local realty services provided by:ERA Byrne Realty
46330 Mount Kellogg Ter,Sterling, VA 20164
$724,999
- 4 Beds
- 5 Baths
- 2,340 sq. ft.
- Townhouse
- Active
Listed by:julie holtkamp
Office:samson properties
MLS#:VALO2104088
Source:BRIGHTMLS
Price summary
- Price:$724,999
- Price per sq. ft.:$309.83
- Monthly HOA dues:$100
About this home
Welcome to this stunning 4-bedroom, 3 full and 2 half bath townhome with a 1-car garage and nearly 2,400 square feet of beautifully finished living space. Just 2 years young, this modern residence offers an open-concept layout filled with natural light and high-end finishes throughout.
The gourmet kitchen is a chef’s dream, featuring stainless steel appliances, quartz countertops, a spacious center island, and room for a large dining table. A conveniently located powder room on this level makes entertaining a breeze.
Upstairs, the primary suite offers a luxurious en-suite bath and a generous walk-in closet. This level also features two additional bedrooms, a stylish hall bath, and a laundry room for added convenience.
Head to the top floor to find a versatile bedroom/loft with a full bath and a private terrace boasting sweeping views of the pool and skyline. The spacious 18’ x 14’ recreation room on the entry level opens directly to the backyard, perfect for gatherings or relaxing.
Enjoy the community’s resort-style amenities including sports courts (featuring popular pickleball), a pool, and a tot lot—just steps from your door. Take in the scenery from either of your two balconies or your rooftop terrace, all designed for outdoor enjoyment.
Prime location: Nestled in the heart of Sterling, you’re close to shopping, dining, parks, and under 7 miles from Dulles International Airport. Potomac Run Plaza is within walking distance, and you’ll enjoy easy access to everything Northern Virginia has to offer.
This home truly blends modern living, comfort, and convenience in one perfect package.
Contact an agent
Home facts
- Year built:2023
- Listing ID #:VALO2104088
- Added:52 day(s) ago
- Updated:October 06, 2025 at 01:37 PM
Rooms and interior
- Bedrooms:4
- Total bathrooms:5
- Full bathrooms:3
- Half bathrooms:2
- Living area:2,340 sq. ft.
Heating and cooling
- Cooling:Ceiling Fan(s), Central A/C
- Heating:Central, Natural Gas
Structure and exterior
- Roof:Composite
- Year built:2023
- Building area:2,340 sq. ft.
- Lot area:0.04 Acres
Schools
- High school:PARK VIEW
- Middle school:STERLING
- Elementary school:STERLING
Utilities
- Water:Public
- Sewer:Public Sewer
Finances and disclosures
- Price:$724,999
- Price per sq. ft.:$309.83
- Tax amount:$5,366 (2025)
New listings near 46330 Mount Kellogg Ter
- Open Tue, 1 to 4pmNew
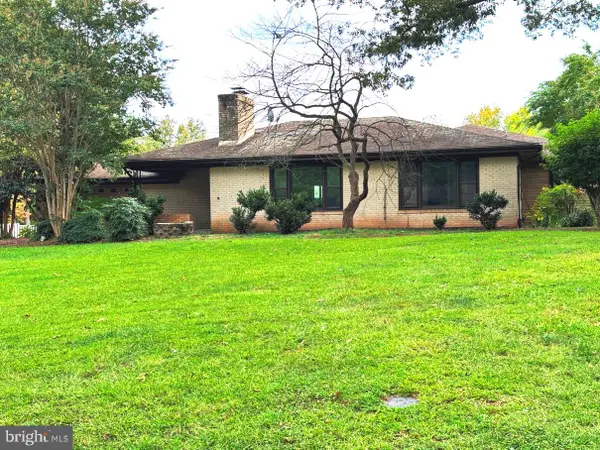 $650,000Active3 beds 2 baths2,143 sq. ft.
$650,000Active3 beds 2 baths2,143 sq. ft.112 Lakeland Dr, STERLING, VA 20164
MLS# VALO2108346Listed by: CAPITAL AMERICAN REALTY, LLC - Coming Soon
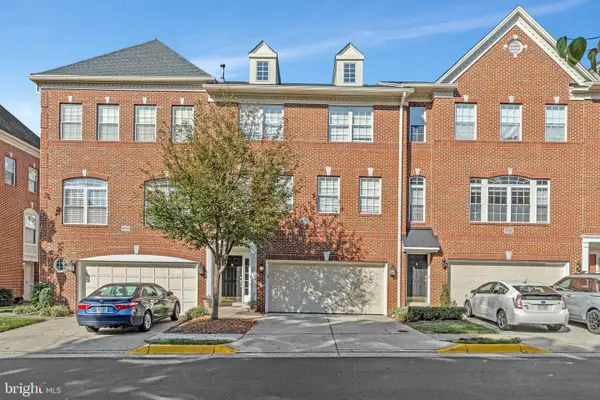 $699,999Coming Soon3 beds 3 baths
$699,999Coming Soon3 beds 3 baths20377 Cottswold Ter #73, STERLING, VA 20165
MLS# VALO2108266Listed by: REAL BROKER, LLC - New
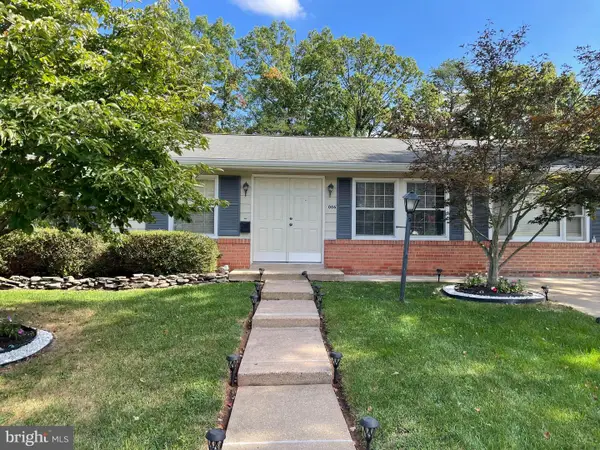 $535,000Active3 beds 2 baths1,344 sq. ft.
$535,000Active3 beds 2 baths1,344 sq. ft.1006 S Greenthorn Ave, STERLING, VA 20164
MLS# VALO2108304Listed by: KYLIN REALTY INC. - Coming Soon
 $569,900Coming Soon3 beds 4 baths
$569,900Coming Soon3 beds 4 baths23017 Potomac Hill Sq, STERLING, VA 20166
MLS# VALO2108208Listed by: CENTURY 21 REDWOOD REALTY - Coming Soon
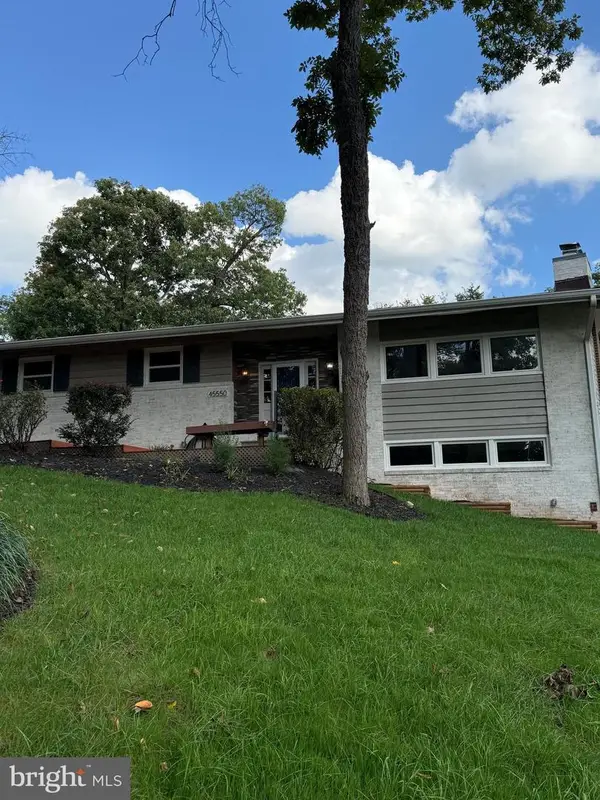 $799,000Coming Soon3 beds 4 baths
$799,000Coming Soon3 beds 4 baths45550 Lakeside Dr, STERLING, VA 20165
MLS# VALO2108194Listed by: BROWN-CARRERA REALTY LLC - New
 $729,000Active5 beds 4 baths2,172 sq. ft.
$729,000Active5 beds 4 baths2,172 sq. ft.11 Butternut Way, STERLING, VA 20164
MLS# VALO2107846Listed by: TTR SOTHEBY'S INTERNATIONAL REALTY - New
 $989,000Active5 beds 5 baths5,147 sq. ft.
$989,000Active5 beds 5 baths5,147 sq. ft.20931 Lock Ct, STERLING, VA 20165
MLS# VALO2107996Listed by: RLAH @PROPERTIES - New
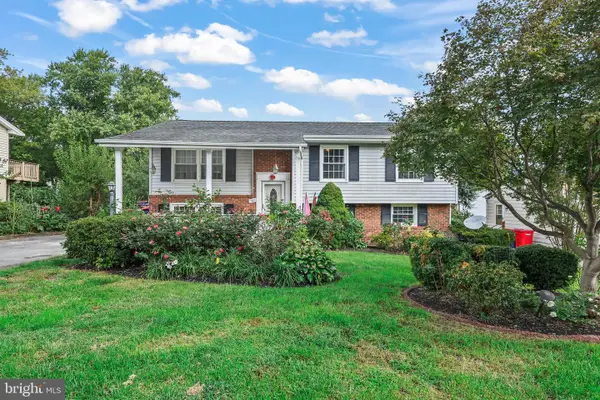 $675,000Active5 beds 3 baths2,195 sq. ft.
$675,000Active5 beds 3 baths2,195 sq. ft.1305 E Maple Ave, STERLING, VA 20164
MLS# VALO2108286Listed by: REDFIN CORPORATION - New
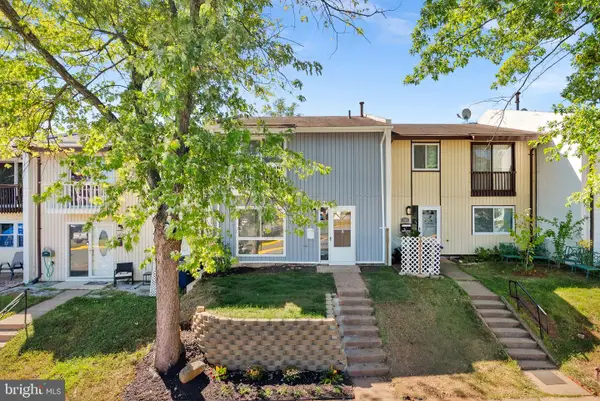 $499,999Active3 beds 3 baths1,540 sq. ft.
$499,999Active3 beds 3 baths1,540 sq. ft.105 Woodgate Ct, STERLING, VA 20164
MLS# VALO2108240Listed by: PEARSON SMITH REALTY, LLC - New
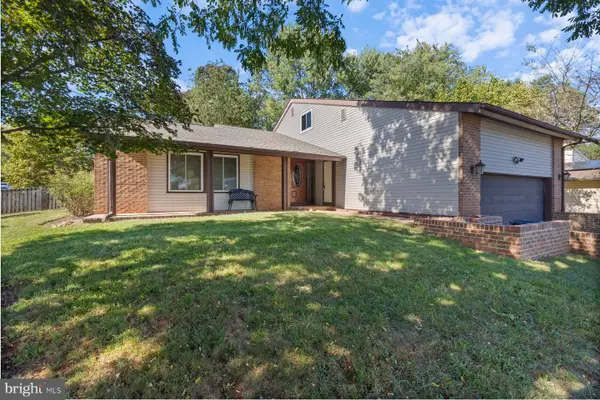 $649,900Active4 beds 3 baths1,926 sq. ft.
$649,900Active4 beds 3 baths1,926 sq. ft.110 Sugarland Run Dr, STERLING, VA 20164
MLS# VALO2108256Listed by: KELLER WILLIAMS REALTY/LEE BEAVER & ASSOC.
