46819 Gunflint Way, STERLING, VA 20164
Local realty services provided by:Mountain Realty ERA Powered


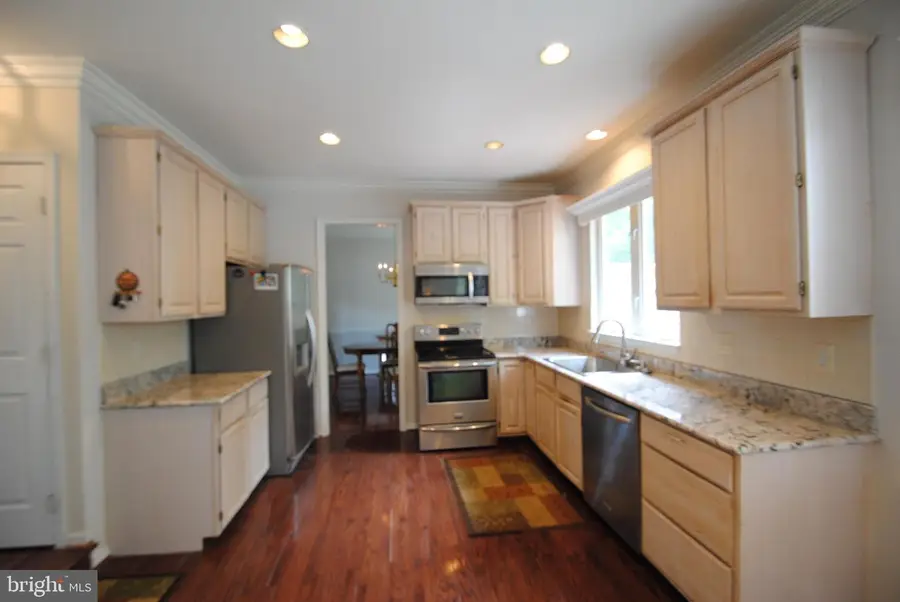
46819 Gunflint Way,STERLING, VA 20164
$749,900
- 3 Beds
- 3 Baths
- 2,113 sq. ft.
- Single family
- Pending
Listed by:miguel a calvo
Office:keller williams fairfax gateway
MLS#:VALO2096472
Source:BRIGHTMLS
Price summary
- Price:$749,900
- Price per sq. ft.:$354.9
- Monthly HOA dues:$82
About this home
Beautiful 2-level colonial single-family home, 2 car garage, 3-bedroom, 2.5-bath home tucked away in the sought-after Richland Forest community!
Recent updates, including a brand-new HVAC system (AC and heating), the roof, and a new water heater, mean less to worry about. New kitchen granite countertops, new Glacier Bay Sink, freshly painted family room, kitchen, and living room. And with no basement, this two-level layout offers easy, low-maintenance living, conveniently accessible from inside the house, the expansive crawl space delivers an impressive amount of storage room.
You'll feel at home when you walk into the bright two-story foyer with its gleaming wood floors. The formal living and dining rooms offer plenty of space for hosting, while the spacious kitchen, complete with a sunny breakfast nook, is perfect for everyday meals and morning coffee.
Right off the kitchen, the cozy family room features a warm fireplace and opens to a large deck perfect for summer BBQs or quiet evenings surrounded by nature. The backyard is a private retreat, backing to mature trees for added peace.
Upstairs, you'll find three roomy bedrooms, including a primary suite with its bath, a soaking tub, double vanity, and separate shower. There’s plenty of storage with generous closet space throughout. A convenient half bath is located on the main level for guests, and the two-car garage gives you even more room to spread out.
Located in Sterling, you're just minutes from Route 28, Route 7, the Dulles Toll Road, and Dulles Airport—making your commute to DC, Reston, or Tyson's Corner super easy. Love the outdoors? You're close to Algonkian Regional Park and Claude Moore Park. Plus, shopping and dining at Dulles Town Center and Cascades Overlook are right around the corner.
Contact an agent
Home facts
- Year built:1993
- Listing Id #:VALO2096472
- Added:92 day(s) ago
- Updated:August 13, 2025 at 07:30 AM
Rooms and interior
- Bedrooms:3
- Total bathrooms:3
- Full bathrooms:2
- Half bathrooms:1
- Living area:2,113 sq. ft.
Heating and cooling
- Cooling:Central A/C
- Heating:Central, Natural Gas
Structure and exterior
- Year built:1993
- Building area:2,113 sq. ft.
- Lot area:0.21 Acres
Schools
- High school:DOMINION
- Middle school:SENECA RIDGE
- Elementary school:MEADOWLAND
Utilities
- Water:Public
- Sewer:Public Sewer
Finances and disclosures
- Price:$749,900
- Price per sq. ft.:$354.9
- Tax amount:$6,020 (2025)
New listings near 46819 Gunflint Way
- Coming Soon
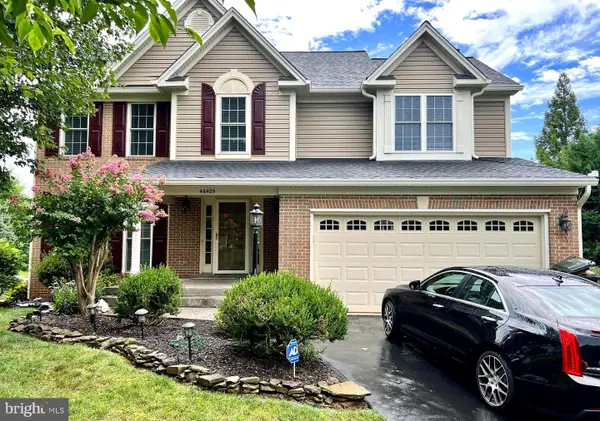 $850,000Coming Soon4 beds 4 baths
$850,000Coming Soon4 beds 4 baths46425 Meanders Run Ct, STERLING, VA 20165
MLS# VALO2104078Listed by: RE/MAX GATEWAY - Coming Soon
 $650,000Coming Soon4 beds 3 baths
$650,000Coming Soon4 beds 3 baths45948 Swallow Ter, STERLING, VA 20165
MLS# VALO2104650Listed by: SAMSON PROPERTIES - Coming SoonOpen Sat, 11am to 1pm
 $499,000Coming Soon3 beds 3 baths
$499,000Coming Soon3 beds 3 baths23004 Fontwell Sq #508, STERLING, VA 20166
MLS# VALO2104656Listed by: EXP REALTY, LLC - Coming Soon
 $575,000Coming Soon2 beds 2 baths
$575,000Coming Soon2 beds 2 baths22025 Guilford Station Terrace, STERLING, VA 20166
MLS# VALO2104574Listed by: KELLER WILLIAMS REALTY - Coming Soon
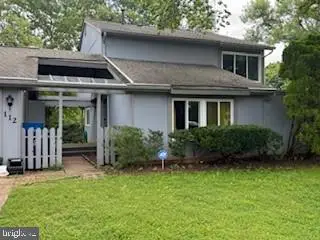 $580,000Coming Soon4 beds 5 baths
$580,000Coming Soon4 beds 5 baths112 S Fox Rd, STERLING, VA 20164
MLS# VALO2102596Listed by: WELLBORN MANAGEMENT CO., INC. - Open Sun, 2 to 4pmNew
 $625,000Active2 beds 3 baths1,924 sq. ft.
$625,000Active2 beds 3 baths1,924 sq. ft.6 Fenton Wood Dr, STERLING, VA 20165
MLS# VALO2104526Listed by: REDFIN CORPORATION - Coming Soon
 $335,000Coming Soon2 beds 2 baths
$335,000Coming Soon2 beds 2 baths703 Brethour Ct #19, STERLING, VA 20164
MLS# VALO2104422Listed by: SAMSON PROPERTIES - Coming Soon
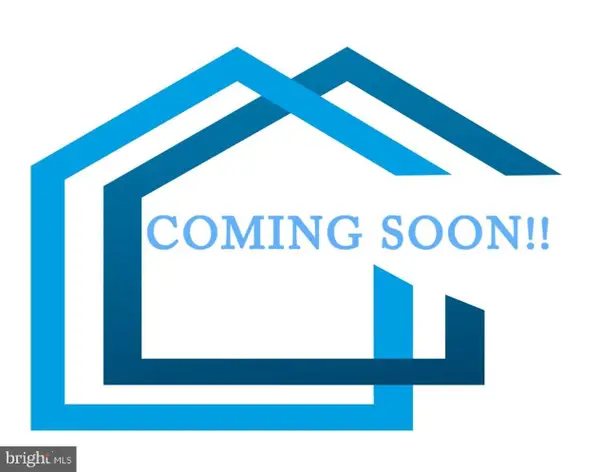 $710,000Coming Soon4 beds 4 baths
$710,000Coming Soon4 beds 4 baths20356 Marguritte Sq, STERLING, VA 20165
MLS# VALO2104476Listed by: KELLER WILLIAMS REALTY - Open Sat, 2 to 4pmNew
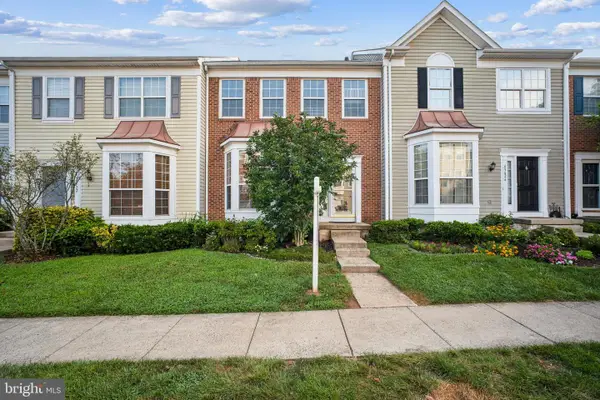 $579,000Active4 beds 4 baths2,564 sq. ft.
$579,000Active4 beds 4 baths2,564 sq. ft.45624 Waterloo Sq, STERLING, VA 20166
MLS# VALO2103960Listed by: REAL BROKER, LLC - Coming Soon
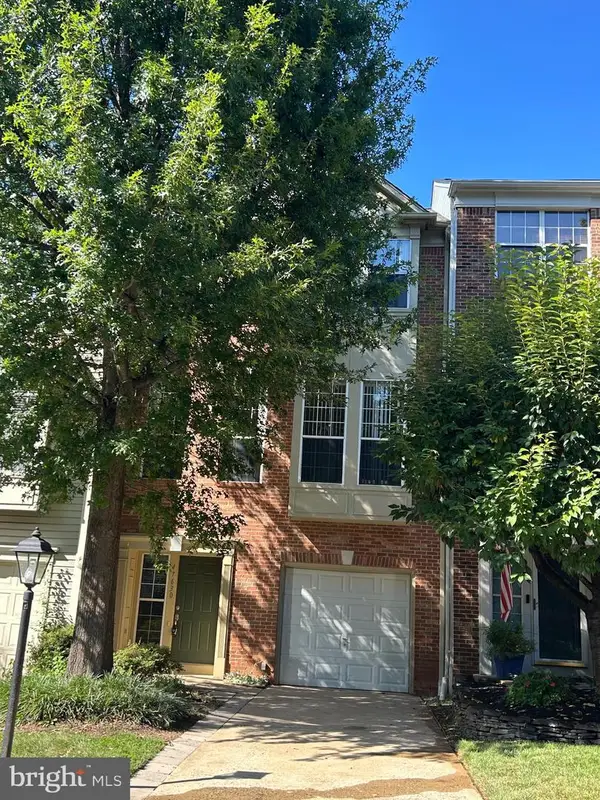 $650,000Coming Soon3 beds 4 baths
$650,000Coming Soon3 beds 4 baths47630 Sandbank Sq, STERLING, VA 20165
MLS# VALO2104462Listed by: SAMSON PROPERTIES

