47327 Rock Falls Ter, STERLING, VA 20165
Local realty services provided by:ERA Byrne Realty
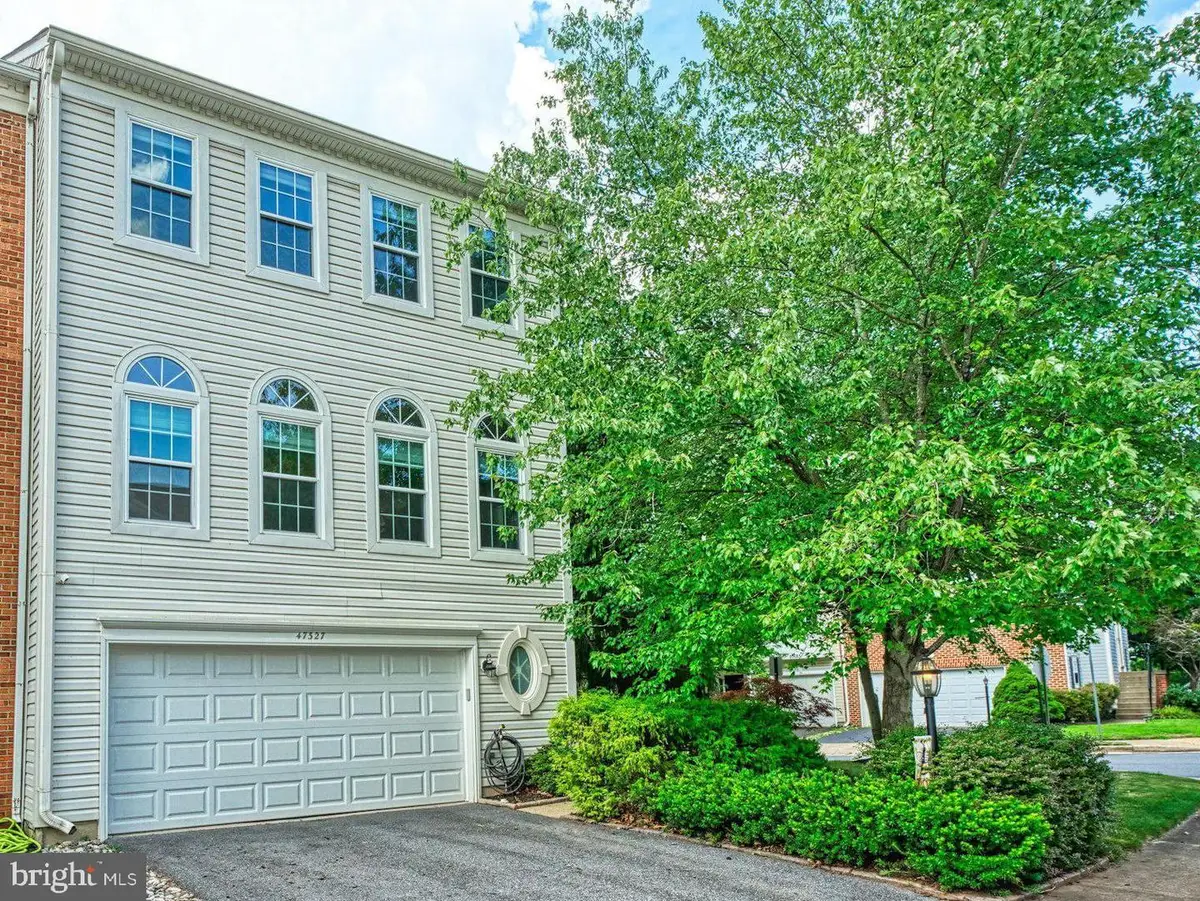


Listed by:benjamin d heisler
Office:pearson smith realty, llc.
MLS#:VALO2101260
Source:BRIGHTMLS
Price summary
- Price:$739,500
- Price per sq. ft.:$285.41
- Monthly HOA dues:$135
About this home
Welcome home to this tastefully upgraded & updated 2-car garage end unit townhome in convenient location. Custom paint, hardwood floors & upgraded lighting throughout. Inviting foyer features closet & powder room. Expansive living room with wall of windows provides tons of light & opens to the formal dining room with upgraded chandelier. Renovated kitchen with stainless steel appliances, upgraded countertops & spacious breakfast room. Luxurious primary suite featuring hardwood floors, walk-in closet with custom built-ins & spa like bathroom with oversized shower & dual vanity. The upper level features two spacious secondary bedrooms with hardwood floors & custom closets as well as upgraded second full bath & laundry room. Finished walk-out lower level with recreation room featuring fireplace, second powder room & storage. Spacious deck & lower level patio overlooking fenced rear yard. Oversized two car garage with custom floor too! Tos of other upgrades including new hot water heater in 2025 & more. The solar panels have been paid off & provide savings!
Contact an agent
Home facts
- Year built:1994
- Listing Id #:VALO2101260
- Added:42 day(s) ago
- Updated:August 14, 2025 at 01:41 PM
Rooms and interior
- Bedrooms:3
- Total bathrooms:4
- Full bathrooms:2
- Half bathrooms:2
- Living area:2,591 sq. ft.
Heating and cooling
- Cooling:Central A/C
- Heating:Forced Air, Natural Gas
Structure and exterior
- Year built:1994
- Building area:2,591 sq. ft.
- Lot area:0.06 Acres
Schools
- High school:DOMINION
- Middle school:SENECA RIDGE
- Elementary school:HORIZON
Utilities
- Water:Public
- Sewer:Public Sewer
Finances and disclosures
- Price:$739,500
- Price per sq. ft.:$285.41
- Tax amount:$5,449 (2025)
New listings near 47327 Rock Falls Ter
- Coming Soon
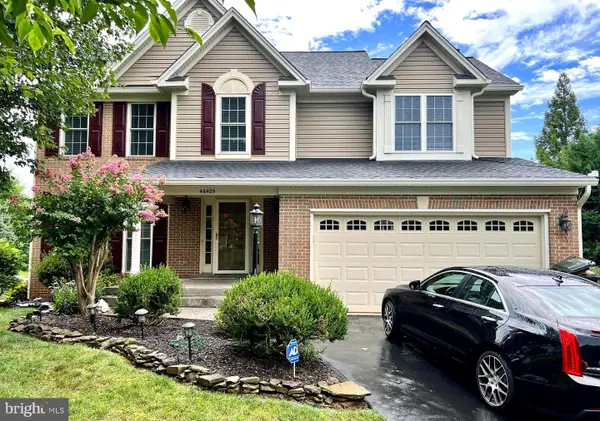 $850,000Coming Soon4 beds 4 baths
$850,000Coming Soon4 beds 4 baths46425 Meanders Run Ct, STERLING, VA 20165
MLS# VALO2104078Listed by: RE/MAX GATEWAY - Coming Soon
 $650,000Coming Soon4 beds 3 baths
$650,000Coming Soon4 beds 3 baths45948 Swallow Ter, STERLING, VA 20165
MLS# VALO2104650Listed by: SAMSON PROPERTIES - Coming SoonOpen Sat, 11am to 1pm
 $499,000Coming Soon3 beds 3 baths
$499,000Coming Soon3 beds 3 baths23004 Fontwell Sq #508, STERLING, VA 20166
MLS# VALO2104656Listed by: EXP REALTY, LLC - Coming SoonOpen Sat, 1 to 4pm
 $575,000Coming Soon2 beds 2 baths
$575,000Coming Soon2 beds 2 baths22025 Guilford Station Terrace, STERLING, VA 20166
MLS# VALO2104574Listed by: KELLER WILLIAMS REALTY - Coming Soon
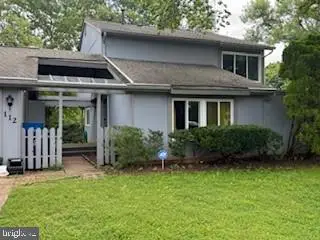 $580,000Coming Soon4 beds 5 baths
$580,000Coming Soon4 beds 5 baths112 S Fox Rd, STERLING, VA 20164
MLS# VALO2102596Listed by: WELLBORN MANAGEMENT CO., INC. - Open Sun, 2 to 4pmNew
 $625,000Active2 beds 3 baths1,924 sq. ft.
$625,000Active2 beds 3 baths1,924 sq. ft.6 Fenton Wood Dr, STERLING, VA 20165
MLS# VALO2104526Listed by: REDFIN CORPORATION - Coming Soon
 $335,000Coming Soon2 beds 2 baths
$335,000Coming Soon2 beds 2 baths703 Brethour Ct #19, STERLING, VA 20164
MLS# VALO2104422Listed by: SAMSON PROPERTIES - Coming Soon
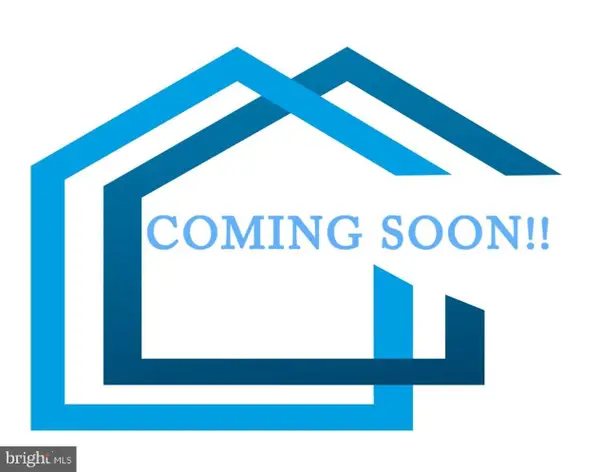 $710,000Coming Soon4 beds 4 baths
$710,000Coming Soon4 beds 4 baths20356 Marguritte Sq, STERLING, VA 20165
MLS# VALO2104476Listed by: KELLER WILLIAMS REALTY - Open Sat, 2 to 4pmNew
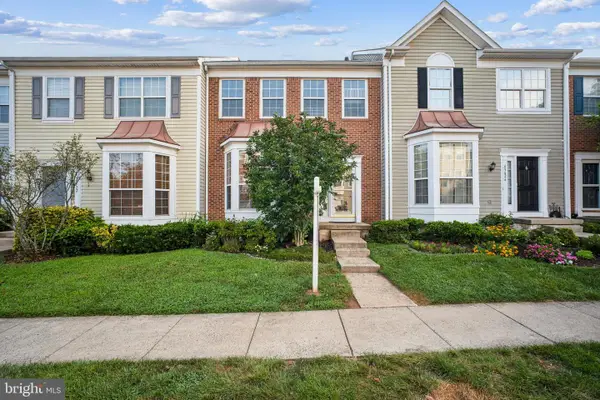 $579,000Active4 beds 4 baths2,564 sq. ft.
$579,000Active4 beds 4 baths2,564 sq. ft.45624 Waterloo Sq, STERLING, VA 20166
MLS# VALO2103960Listed by: REAL BROKER, LLC - Coming Soon
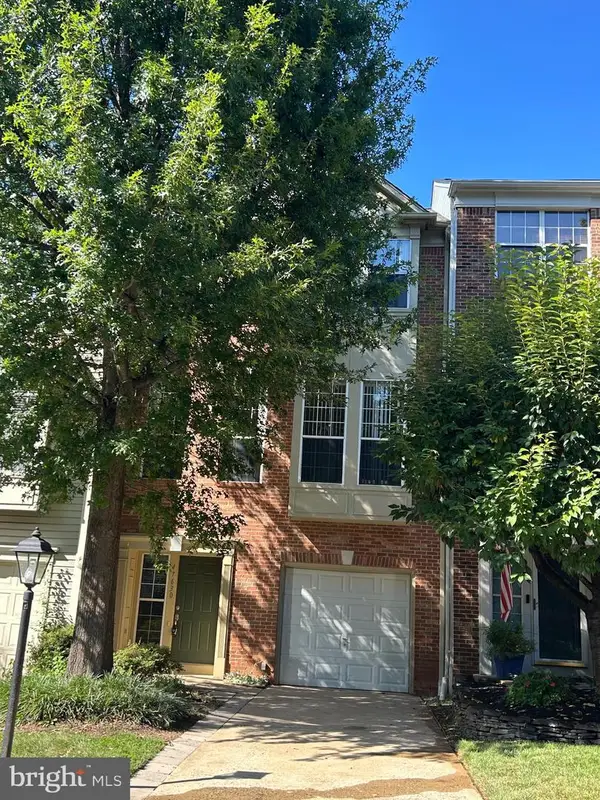 $650,000Coming Soon3 beds 4 baths
$650,000Coming Soon3 beds 4 baths47630 Sandbank Sq, STERLING, VA 20165
MLS# VALO2104462Listed by: SAMSON PROPERTIES

