47436 Middle Bluff Pl, Sterling, VA 20165
Local realty services provided by:O'BRIEN REALTY ERA POWERED
47436 Middle Bluff Pl,Sterling, VA 20165
$1,050,000
- 6 Beds
- 4 Baths
- 4,884 sq. ft.
- Single family
- Pending
Listed by:john s mccambridge
Office:samson properties
MLS#:VALO2099876
Source:BRIGHTMLS
Price summary
- Price:$1,050,000
- Price per sq. ft.:$214.99
- Monthly HOA dues:$100
About this home
NV Remington Model in Sought-After Rivercrest! Welcome to this nicely appointed home featuring elegant crown moldings, gleaming granite countertops, and custom painting throughout. Enjoy the grandeur of a two-story foyer and a soaring two-story stone fireplace that anchors the open-concept main level. A spacious bedroom and full bath on the main floor offer flexibility for guests or multi-generational living.
Upstairs, the luxurious master suite boasts a tray ceiling and a serene ambiance, perfect for unwinding. The fully finished 1,400 sq ft walk-up basement includes a private bedroom, den, full bath, and a functional wet bar/kitchenette—ideal for entertaining or as an in-law suite.
Step outside to a private backyard oasis featuring tasteful hardscaping, perfect for family gatherings and outdoor enjoyment.
This home offers a perfect blend of elegance, comfort, and functionality—don’t miss your chance to make it yours!
Contact an agent
Home facts
- Year built:1999
- Listing ID #:VALO2099876
- Added:109 day(s) ago
- Updated:October 05, 2025 at 07:35 AM
Rooms and interior
- Bedrooms:6
- Total bathrooms:4
- Full bathrooms:4
- Living area:4,884 sq. ft.
Heating and cooling
- Cooling:Central A/C
- Heating:Forced Air, Natural Gas
Structure and exterior
- Year built:1999
- Building area:4,884 sq. ft.
- Lot area:0.21 Acres
Schools
- High school:DOMINION
Utilities
- Water:Public
- Sewer:Public Sewer
Finances and disclosures
- Price:$1,050,000
- Price per sq. ft.:$214.99
- Tax amount:$8,585 (2025)
New listings near 47436 Middle Bluff Pl
- Open Sun, 1 to 4pmNew
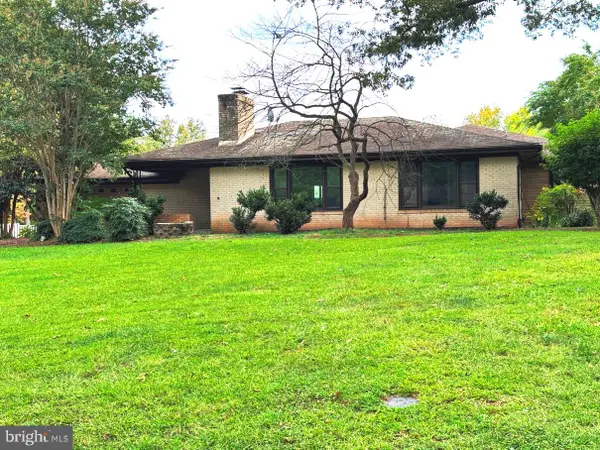 $650,000Active3 beds 2 baths2,143 sq. ft.
$650,000Active3 beds 2 baths2,143 sq. ft.112 Lakeland Dr, STERLING, VA 20164
MLS# VALO2108346Listed by: CAPITAL AMERICAN REALTY, LLC - Coming Soon
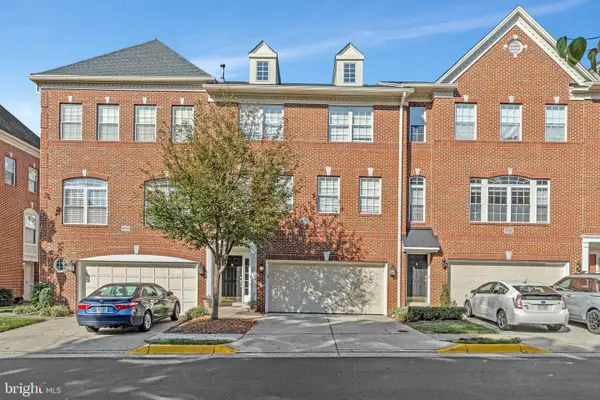 $699,999Coming Soon3 beds 3 baths
$699,999Coming Soon3 beds 3 baths20377 Cottswold Ter #73, STERLING, VA 20165
MLS# VALO2108266Listed by: REAL BROKER, LLC - New
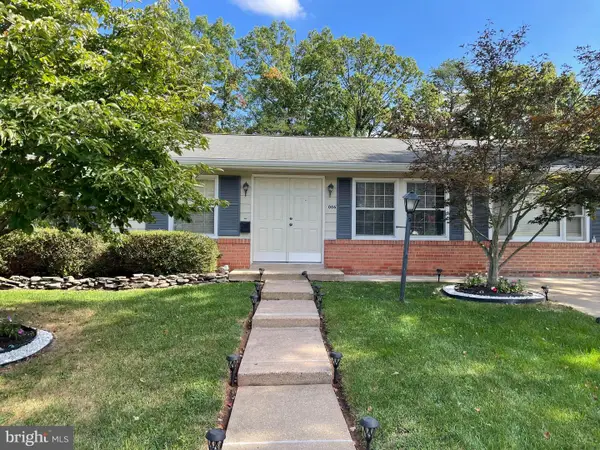 $535,000Active3 beds 2 baths1,344 sq. ft.
$535,000Active3 beds 2 baths1,344 sq. ft.1006 S Greenthorn Ave, STERLING, VA 20164
MLS# VALO2108304Listed by: KYLIN REALTY INC. - Coming Soon
 $569,900Coming Soon3 beds 4 baths
$569,900Coming Soon3 beds 4 baths23017 Potomac Hill Sq, STERLING, VA 20166
MLS# VALO2108208Listed by: CENTURY 21 REDWOOD REALTY - Coming Soon
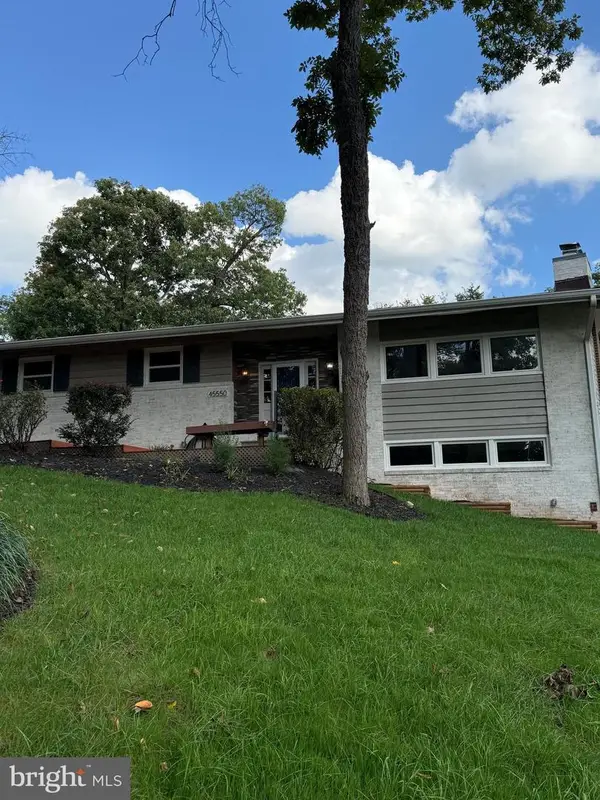 $799,000Coming Soon3 beds 4 baths
$799,000Coming Soon3 beds 4 baths45550 Lakeside Dr, STERLING, VA 20165
MLS# VALO2108194Listed by: BROWN-CARRERA REALTY LLC - Open Sun, 12:30 to 2pmNew
 $729,000Active5 beds 4 baths2,172 sq. ft.
$729,000Active5 beds 4 baths2,172 sq. ft.11 Butternut Way, STERLING, VA 20164
MLS# VALO2107846Listed by: TTR SOTHEBY'S INTERNATIONAL REALTY - Open Sun, 2 to 4pmNew
 $989,000Active5 beds 5 baths5,147 sq. ft.
$989,000Active5 beds 5 baths5,147 sq. ft.20931 Lock Ct, STERLING, VA 20165
MLS# VALO2107996Listed by: RLAH @PROPERTIES - New
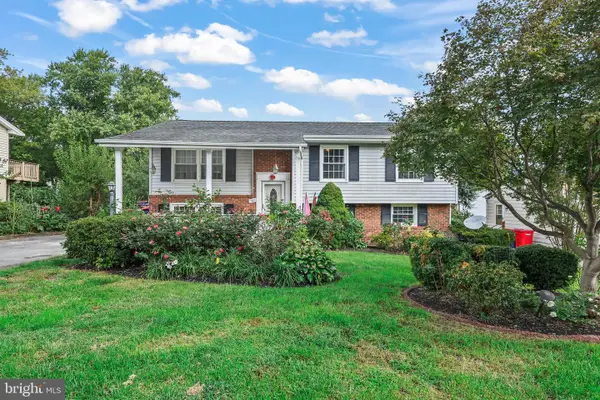 $675,000Active5 beds 3 baths2,195 sq. ft.
$675,000Active5 beds 3 baths2,195 sq. ft.1305 E Maple Ave, STERLING, VA 20164
MLS# VALO2108286Listed by: REDFIN CORPORATION - Open Sun, 12 to 2pmNew
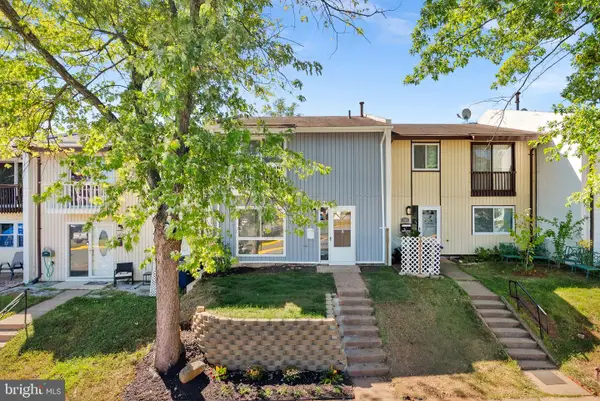 $499,999Active3 beds 3 baths1,540 sq. ft.
$499,999Active3 beds 3 baths1,540 sq. ft.105 Woodgate Ct, STERLING, VA 20164
MLS# VALO2108240Listed by: PEARSON SMITH REALTY, LLC - New
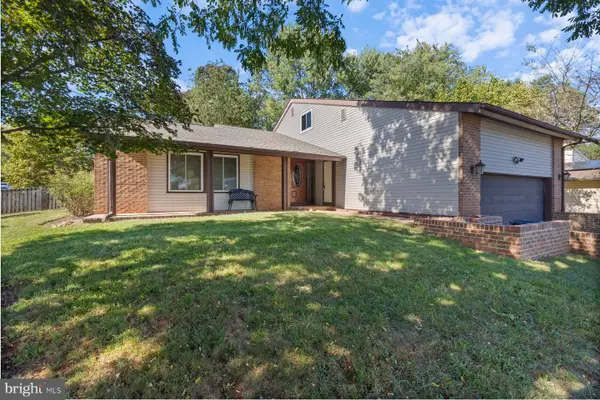 $649,900Active4 beds 3 baths1,926 sq. ft.
$649,900Active4 beds 3 baths1,926 sq. ft.110 Sugarland Run Dr, STERLING, VA 20164
MLS# VALO2108256Listed by: KELLER WILLIAMS REALTY/LEE BEAVER & ASSOC.
