47565 Royal Burnham Ter, STERLING, VA 20165
Local realty services provided by:O'BRIEN REALTY ERA POWERED

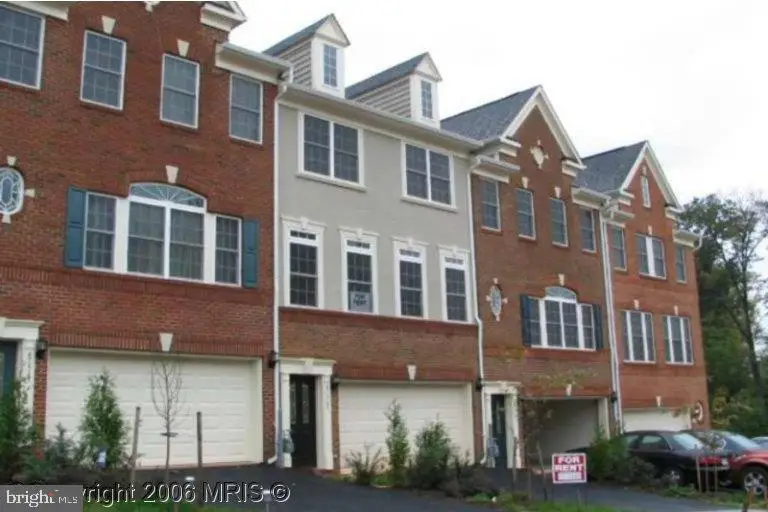
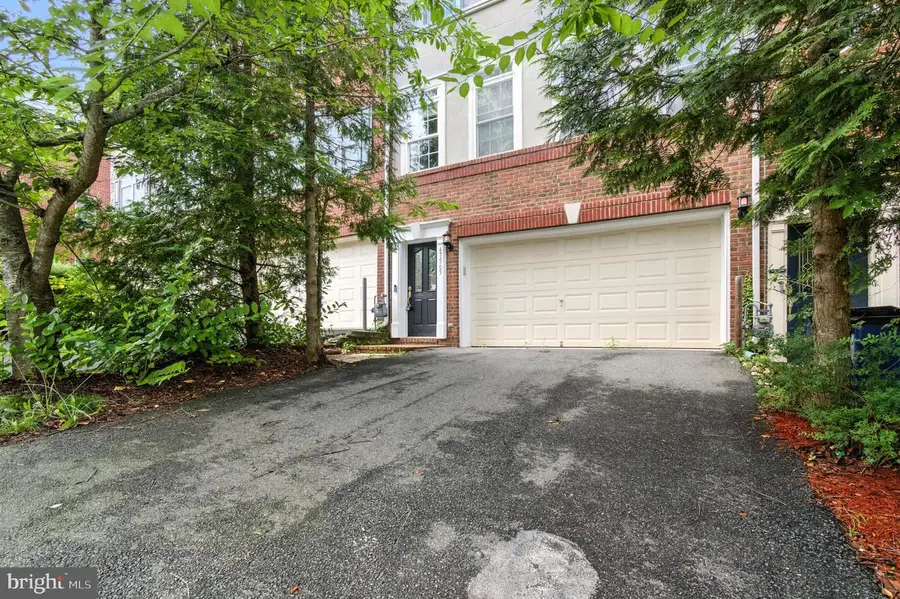
47565 Royal Burnham Ter,STERLING, VA 20165
$699,900
- 4 Beds
- 4 Baths
- 2,596 sq. ft.
- Townhouse
- Active
Listed by:kassandra s cardozo
Office:spring hill real estate, llc.
MLS#:VALO2104826
Source:BRIGHTMLS
Price summary
- Price:$699,900
- Price per sq. ft.:$269.61
- Monthly HOA dues:$150
About this home
Spacious 3-Level Townhouse in Desirable Lowes Island Community
Welcome to this bright and beautifully maintained 3-level townhouse offering 4 bedrooms, 2 full bathrooms, and 2 half bathrooms. Enjoy hardwood and laminate flooring throughout—no carpet anywhere.
The main level features a spacious living room, separate dining area, breakfast area off the kitchen with an island, a convenient half bathroom, and access to a private balcony—perfect for enjoying your morning coffee or outdoor relaxation.
Upstairs, the expansive primary suite boasts vaulted ceilings and two walk-in closets, offering both comfort and generous storage.
The finished lower level includes a bedroom, half bathroom, and a cozy recreation room with fireplace, with walk-out access to a private patio—ideal for guests, a home office, or additional living space.
The kitchen is equipped with granite countertops, stainless steel appliances, kitchen island, and custom cabinetry.
Additional highlights include a 2-car garage, driveway parking for 2 additional vehicles, a dedicated laundry room, and walking distance to the Lowes Island Golf Club.
Contact an agent
Home facts
- Year built:2006
- Listing Id #:VALO2104826
- Added:1 day(s) ago
- Updated:August 16, 2025 at 10:08 AM
Rooms and interior
- Bedrooms:4
- Total bathrooms:4
- Full bathrooms:2
- Half bathrooms:2
- Living area:2,596 sq. ft.
Heating and cooling
- Cooling:Central A/C
- Heating:Central, Natural Gas
Structure and exterior
- Year built:2006
- Building area:2,596 sq. ft.
- Lot area:0.04 Acres
Utilities
- Water:Public
- Sewer:Public Sewer
Finances and disclosures
- Price:$699,900
- Price per sq. ft.:$269.61
- Tax amount:$5,385 (2025)
New listings near 47565 Royal Burnham Ter
- Open Sat, 11am to 1pmNew
 $499,000Active3 beds 3 baths1,478 sq. ft.
$499,000Active3 beds 3 baths1,478 sq. ft.23004 Fontwell Sq, STERLING, VA 20166
MLS# VALO2104656Listed by: EXP REALTY, LLC - New
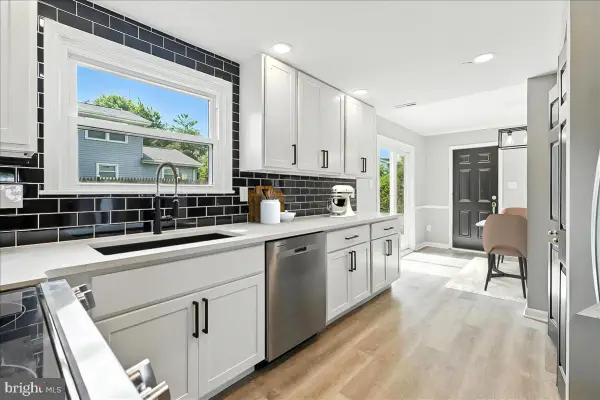 $599,900Active4 beds 2 baths1,560 sq. ft.
$599,900Active4 beds 2 baths1,560 sq. ft.120 N Kennedy Rd, STERLING, VA 20164
MLS# VALO2104852Listed by: ANR REALTY, LLC - New
 $409,000Active3 beds 2 baths1,200 sq. ft.
$409,000Active3 beds 2 baths1,200 sq. ft.703 S Concord Ct, STERLING, VA 20164
MLS# VALO2104820Listed by: THE VASQUEZ GROUP LLC - Open Sat, 1 to 4pmNew
 $495,900Active3 beds 2 baths1,530 sq. ft.
$495,900Active3 beds 2 baths1,530 sq. ft.8 Bickel Ct, STERLING, VA 20165
MLS# VALO2104248Listed by: EXP REALTY, LLC - Open Sun, 2 to 4pmNew
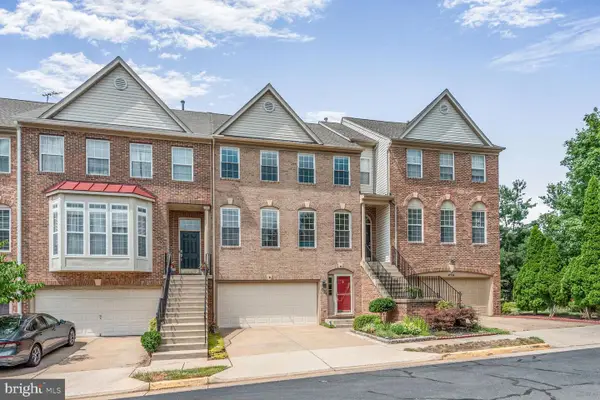 $739,900Active4 beds 4 baths2,520 sq. ft.
$739,900Active4 beds 4 baths2,520 sq. ft.47724 Bowline Ter, STERLING, VA 20165
MLS# VALO2104674Listed by: LONG & FOSTER REAL ESTATE, INC. - Coming Soon
 $595,000Coming Soon3 beds 4 baths
$595,000Coming Soon3 beds 4 baths45518 Lakemont Sq, STERLING, VA 20165
MLS# VALO2104782Listed by: PEARSON SMITH REALTY, LLC - Coming Soon
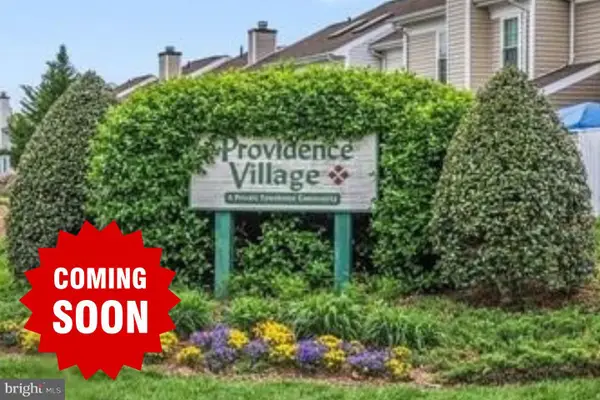 $390,000Coming Soon3 beds 2 baths
$390,000Coming Soon3 beds 2 baths187 Saint Johns Sq, STERLING, VA 20164
MLS# VALO2104768Listed by: KELLER WILLIAMS REALTY - Open Sat, 12 to 2pmNew
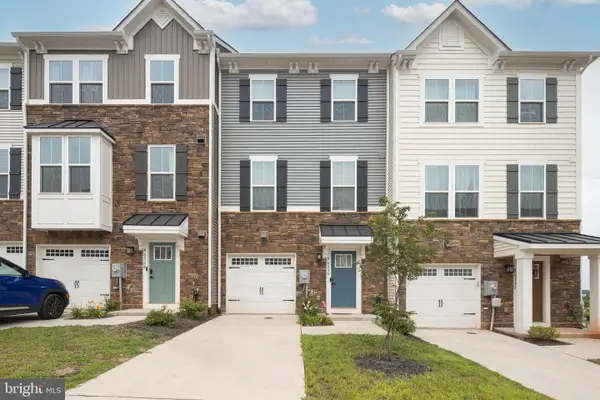 $775,000Active4 beds 5 baths2,340 sq. ft.
$775,000Active4 beds 5 baths2,340 sq. ft.46330 Mount Kellogg Ter, STERLING, VA 20164
MLS# VALO2104088Listed by: SAMSON PROPERTIES - Coming Soon
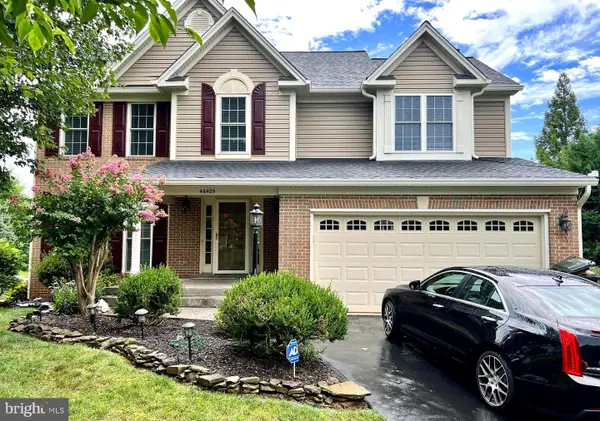 $850,000Coming Soon4 beds 4 baths
$850,000Coming Soon4 beds 4 baths46425 Meanders Run Ct, STERLING, VA 20165
MLS# VALO2104078Listed by: RE/MAX GATEWAY
