816 Sugarland Run Dr, STERLING, VA 20164
Local realty services provided by:ERA Reed Realty, Inc.
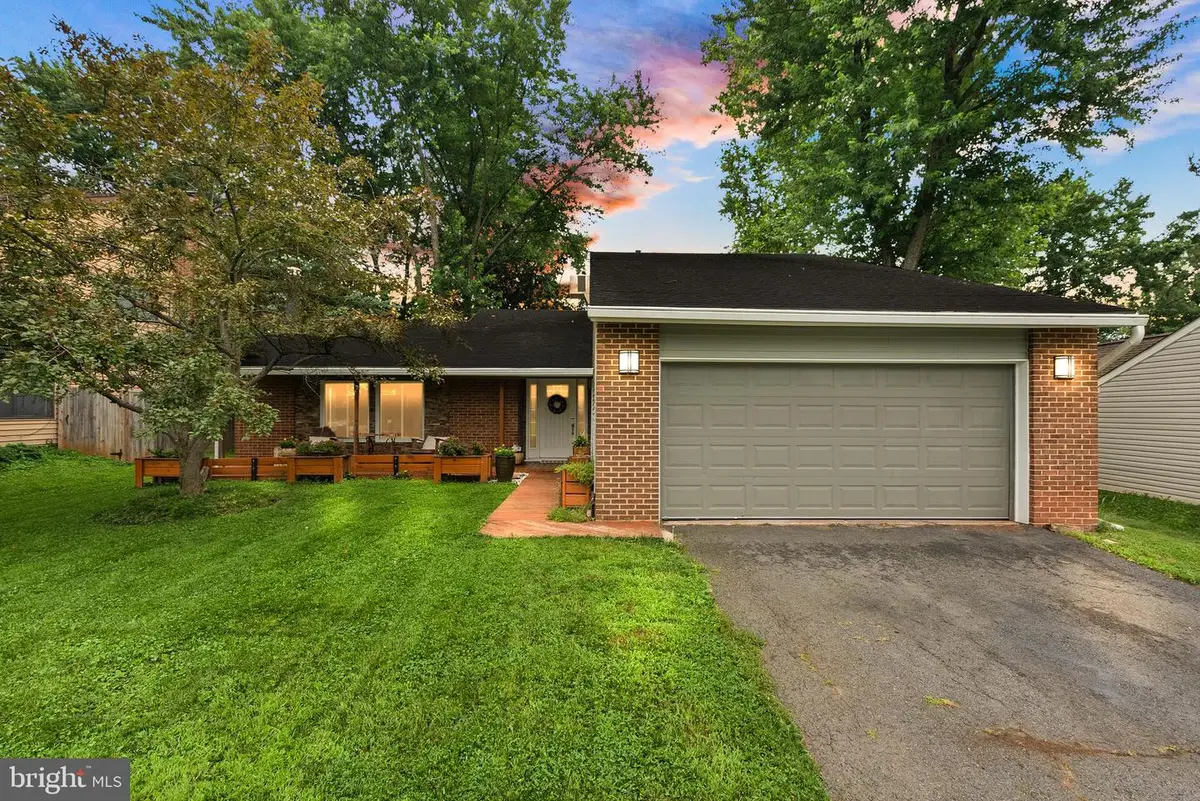


Listed by:celeste linthicum
Office:real broker, llc.
MLS#:VALO2100070
Source:BRIGHTMLS
Price summary
- Price:$665,000
- Price per sq. ft.:$346.17
- Monthly HOA dues:$80
About this home
Charming, stylish, and full of character—welcome to 816 Sugarland Run Drive, where thoughtful updates meet timeless design in one of Sterling’s most beloved communities.
This spacious 4-bedroom, 2-bathroom home with a 2-car garage sits on a beautiful lot with a large front yard, mature landscaping, and a welcoming front porch—the perfect spot for morning coffee or catching up with neighbors.
The MAIN-LEVEL PRIMARY SUITE is a true retreat, entered through grand double doors. The en suite bathroom includes ceramic tile flooring, crisp white cabinetry, a repurposed barn door, and a spacious walk-in shower with ceramic tile walls—a perfect mix of rustic charm and modern convenience.
Two additional bedrooms are tucked toward the back of the home on the main level, offering privacy for guests or flexible space for a home office. A second full bath features ceramic tile flooring and a classic pedestal sink.
Hardwood stairs lead to the upper level, where you’ll find a massive fourth bedroom with exposed beams, bamboo flooring, a loft, and generous storage—ideal for a guest suite, bonus room, office, or creative studio.
Step outside to a level, fenced backyard with a hardwood deck ready for entertaining, and mature trees that offer privacy and shade. Best of all? There’s a gate at the back of the fence that opens directly to the Sugarland Run trail system—miles of scenic paths perfect for walking, running, or biking.
Located in the sought-after Sugarland Run community, you'll enjoy access to neighborhood amenities like a pool, clubhouse, tennis and basketball courts, playgrounds, and Willow Lake—all just minutes from shopping, dining, commuter routes (close to Rt. 7 and Rt. 28), and top-rated Loudoun County schools.
✨ If you’ve been waiting for the perfect mix of comfort, character, and location—this is the one. Come see all that 816 Sugarland Run Drive has to offer!
Sellers prefer Community Title. All window treatments and antique door on wall in kitchen convey.
Contact an agent
Home facts
- Year built:1972
- Listing Id #:VALO2100070
- Added:57 day(s) ago
- Updated:August 13, 2025 at 07:30 AM
Rooms and interior
- Bedrooms:4
- Total bathrooms:2
- Full bathrooms:2
- Living area:1,921 sq. ft.
Heating and cooling
- Cooling:Central A/C
- Heating:Central, Forced Air, Natural Gas
Structure and exterior
- Roof:Tile
- Year built:1972
- Building area:1,921 sq. ft.
- Lot area:0.17 Acres
Schools
- High school:DOMINION
- Middle school:SENECA RIDGE
- Elementary school:MEADOWLAND
Utilities
- Water:Public
- Sewer:Public Septic
Finances and disclosures
- Price:$665,000
- Price per sq. ft.:$346.17
- Tax amount:$4,894 (2025)
New listings near 816 Sugarland Run Dr
- Coming Soon
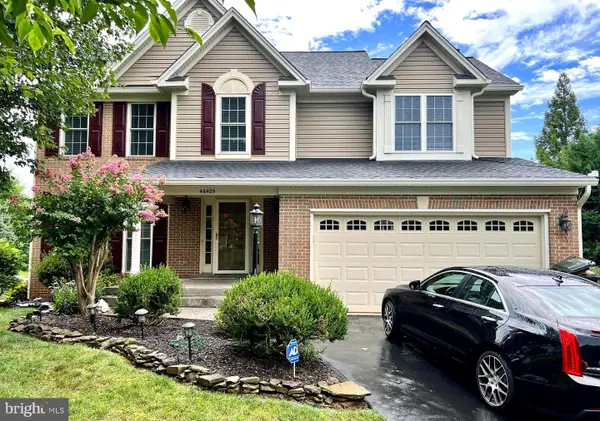 $850,000Coming Soon4 beds 4 baths
$850,000Coming Soon4 beds 4 baths46425 Meanders Run Ct, STERLING, VA 20165
MLS# VALO2104078Listed by: RE/MAX GATEWAY - Coming Soon
 $650,000Coming Soon4 beds 3 baths
$650,000Coming Soon4 beds 3 baths45948 Swallow Ter, STERLING, VA 20165
MLS# VALO2104650Listed by: SAMSON PROPERTIES - Coming SoonOpen Sat, 11am to 1pm
 $499,000Coming Soon3 beds 3 baths
$499,000Coming Soon3 beds 3 baths23004 Fontwell Sq #508, STERLING, VA 20166
MLS# VALO2104656Listed by: EXP REALTY, LLC - Coming Soon
 $575,000Coming Soon2 beds 2 baths
$575,000Coming Soon2 beds 2 baths22025 Guilford Station Terrace, STERLING, VA 20166
MLS# VALO2104574Listed by: KELLER WILLIAMS REALTY - Coming Soon
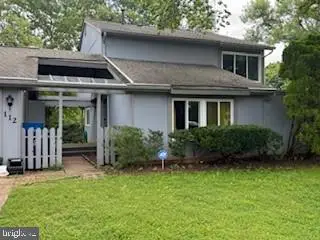 $580,000Coming Soon4 beds 5 baths
$580,000Coming Soon4 beds 5 baths112 S Fox Rd, STERLING, VA 20164
MLS# VALO2102596Listed by: WELLBORN MANAGEMENT CO., INC. - Open Sun, 2 to 4pmNew
 $625,000Active2 beds 3 baths1,924 sq. ft.
$625,000Active2 beds 3 baths1,924 sq. ft.6 Fenton Wood Dr, STERLING, VA 20165
MLS# VALO2104526Listed by: REDFIN CORPORATION - Coming Soon
 $335,000Coming Soon2 beds 2 baths
$335,000Coming Soon2 beds 2 baths703 Brethour Ct #19, STERLING, VA 20164
MLS# VALO2104422Listed by: SAMSON PROPERTIES - Coming Soon
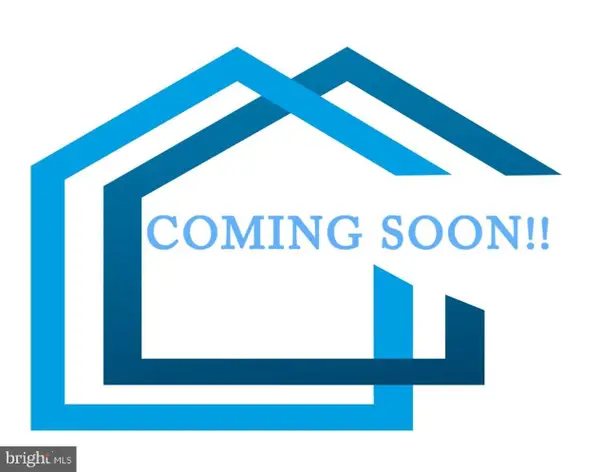 $710,000Coming Soon4 beds 4 baths
$710,000Coming Soon4 beds 4 baths20356 Marguritte Sq, STERLING, VA 20165
MLS# VALO2104476Listed by: KELLER WILLIAMS REALTY - Open Sat, 2 to 4pmNew
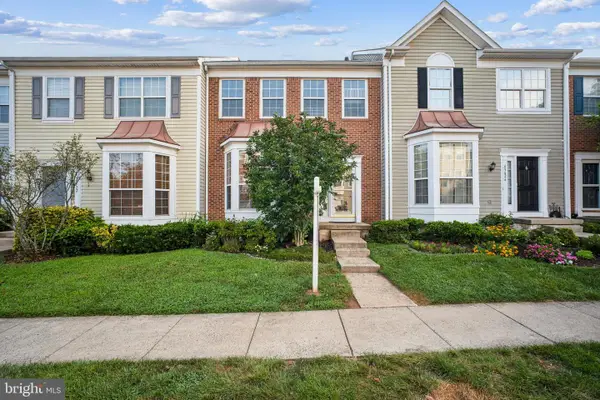 $579,000Active4 beds 4 baths2,564 sq. ft.
$579,000Active4 beds 4 baths2,564 sq. ft.45624 Waterloo Sq, STERLING, VA 20166
MLS# VALO2103960Listed by: REAL BROKER, LLC - Coming Soon
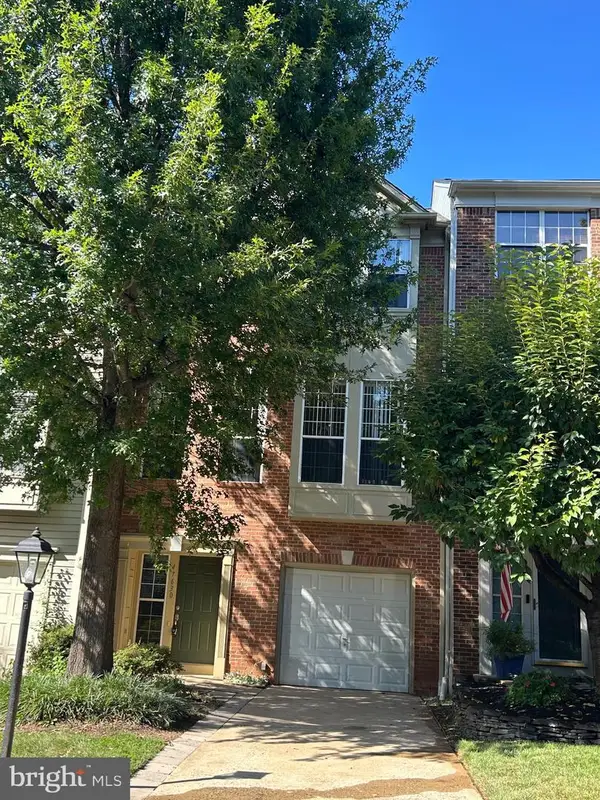 $650,000Coming Soon3 beds 4 baths
$650,000Coming Soon3 beds 4 baths47630 Sandbank Sq, STERLING, VA 20165
MLS# VALO2104462Listed by: SAMSON PROPERTIES

