220 Solstice Springs Ln, Stuarts Draft, VA 24477
Local realty services provided by:O'BRIEN REALTY ERA POWERED
220 Solstice Springs Ln,Stuarts Draft, VA 24477
$1,150,000
- 4 Beds
- 5 Baths
- 5,432 sq. ft.
- Single family
- Active
Upcoming open houses
- Sat, Nov 0102:00 pm - 04:00 pm
Listed by:gary palmer
Office:town realty
MLS#:670481
Source:BRIGHTMLS
Price summary
- Price:$1,150,000
- Price per sq. ft.:$171.13
About this home
STUNNING CUSTOM HOME WITH PANORAMIC MOUNTAIN VIEWS ON 3+ ACRES! This beautifully crafted 4BR/4.5BA home offers over 5,400 sq ft of living space, blending luxury and comfort in a peaceful setting just minutes from Stuarts Draft. The light-filled great room features vaulted ceilings, exposed beams, and a stone fireplace that perfectly frames the sweeping mountain views. The spacious kitchen includes cherry cabinetry, granite countertops, and quality finishes throughout. The main-level primary suite provides private deck access and a spa-like bath. An attached in-law suite above the oversized 3-car garage includes its own kitchen, living space, bedroom, and full bath?ideal for guests or multi-generational living. Enjoy sunrises and sunsets from the covered gazebo or wraparound deck. Additional highlights include a full walkout basement and a detached 30x40 insulated garage/workshop with power. This home combines thoughtful design, modern amenities, and breathtaking views?truly a must-see property in the heart of the Shenandoah Valley.,Fireplace in Great Room
Contact an agent
Home facts
- Year built:2008
- Listing ID #:670481
- Added:1 day(s) ago
- Updated:October 28, 2025 at 11:26 AM
Rooms and interior
- Bedrooms:4
- Total bathrooms:5
- Full bathrooms:4
- Half bathrooms:1
- Living area:5,432 sq. ft.
Heating and cooling
- Cooling:Central A/C, Heat Pump(s)
- Heating:Central, Heat Pump(s)
Structure and exterior
- Year built:2008
- Building area:5,432 sq. ft.
- Lot area:3.19 Acres
Schools
- High school:RIVERHEADS
- Middle school:BEVERLEY MANOR
- Elementary school:RIVERHEADS
Utilities
- Water:Public
- Sewer:Septic Exists
Finances and disclosures
- Price:$1,150,000
- Price per sq. ft.:$171.13
- Tax amount:$3,991 (2024)
New listings near 220 Solstice Springs Ln
- Open Sat, 2 to 4pmNew
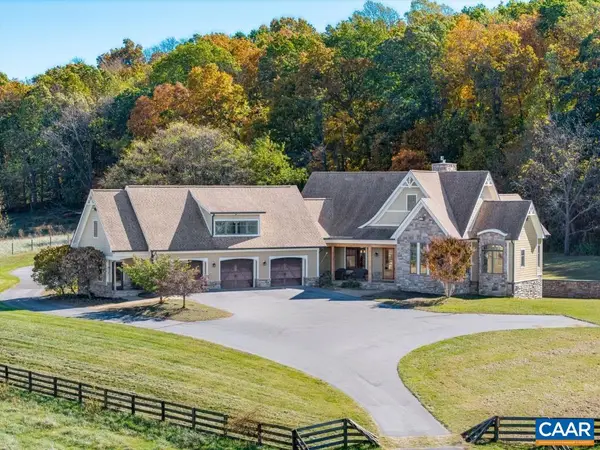 $1,150,000Active4 beds 5 baths5,432 sq. ft.
$1,150,000Active4 beds 5 baths5,432 sq. ft.220 Solstice Springs Ln, STUARTS DRAFT, VA 24477
MLS# 670481Listed by: TOWN REALTY - New
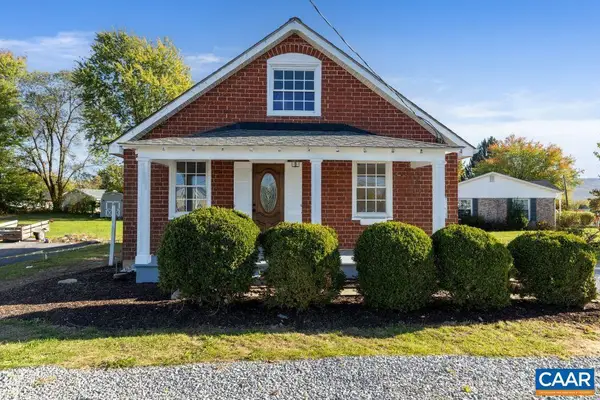 $289,900Active3 beds 1 baths1,165 sq. ft.
$289,900Active3 beds 1 baths1,165 sq. ft.2735 Stuarts Draft Hwy, STUARTS DRAFT, VA 24477
MLS# 670408Listed by: COTTAGE STREET REALTY, LLC - New
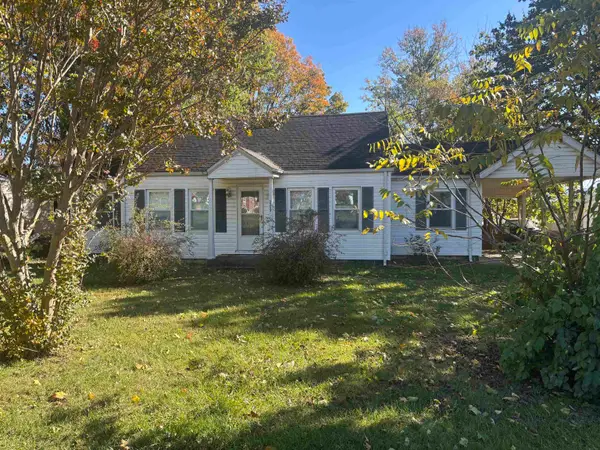 $239,900Active3 beds 1 baths1,033 sq. ft.
$239,900Active3 beds 1 baths1,033 sq. ft.3359 Stuarts Draft Hwy, STUARTS DRAFT, VA 24477
MLS# 670332Listed by: REAL ESTATE PLUS 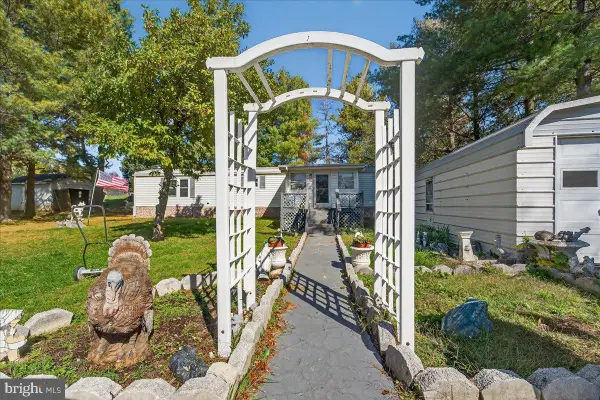 $114,900Pending3 beds 2 baths
$114,900Pending3 beds 2 baths1618 Stuarts Draft Hwy, STUARTS DRAFT, VA 24477
MLS# VAAG2002700Listed by: EXIT SUCCESS REALTY- New
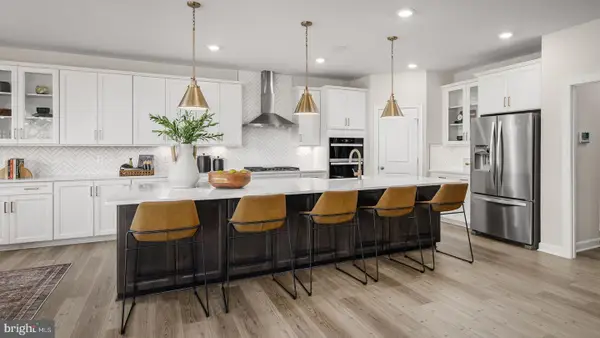 $739,990Active4 beds 3 baths3,808 sq. ft.
$739,990Active4 beds 3 baths3,808 sq. ft.Tbb Ayers Ct #albemarle, FREDERICKSBURG, VA 22407
MLS# VASP2037110Listed by: DRB GROUP REALTY, LLC 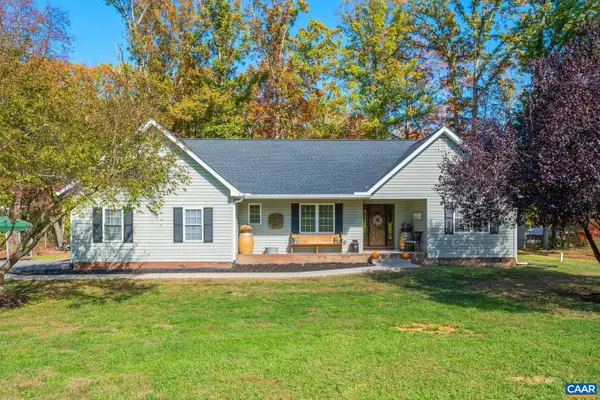 $439,000Active3 beds 2 baths1,680 sq. ft.
$439,000Active3 beds 2 baths1,680 sq. ft.1196 Howardsville Tpke, STUARTS DRAFT, VA 24477
MLS# 670119Listed by: DOGWOOD REALTY GROUP LLC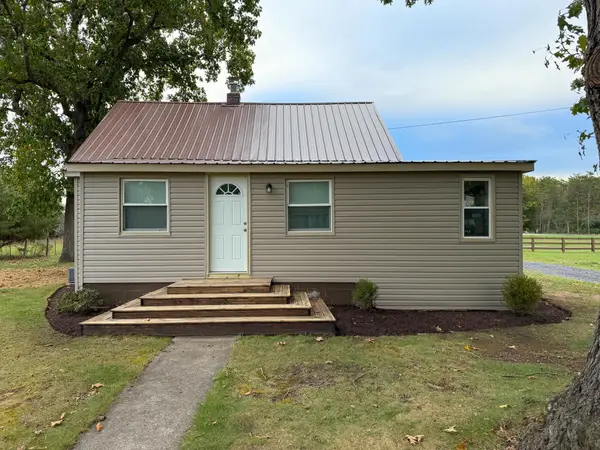 $259,999Pending2 beds 1 baths932 sq. ft.
$259,999Pending2 beds 1 baths932 sq. ft.113 Rankin Ln, STUARTS DRAFT, VA 24477
MLS# 670089Listed by: REAL BROKER LLC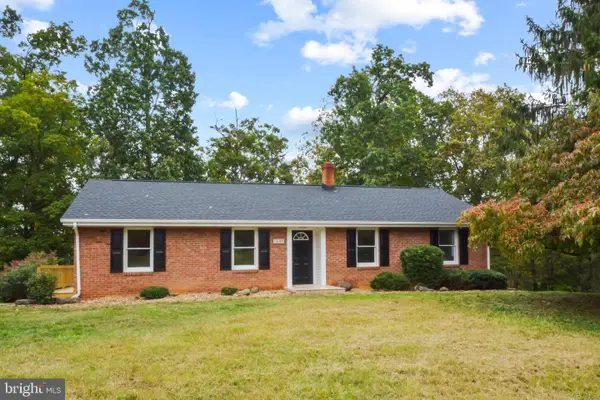 $360,000Pending3 beds 2 baths2,690 sq. ft.
$360,000Pending3 beds 2 baths2,690 sq. ft.1624 White Hill Rd, STUARTS DRAFT, VA 24477
MLS# VAAG2002696Listed by: SAMSON PROPERTIES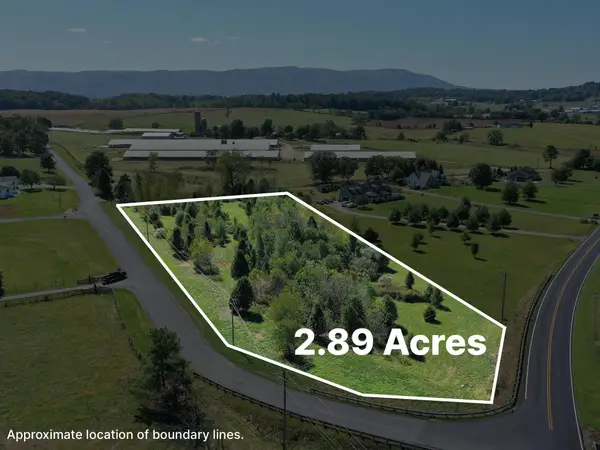 $65,000Pending2.89 Acres
$65,000Pending2.89 AcresTBD Tinkling Springs Rd, STUARTS DRAFT, VA 24477
MLS# 669954Listed by: REAL BROKER LLC
