43 Sweetview Ct, STUARTS DRAFT, VA 24477
Local realty services provided by:Mountain Realty ERA Powered
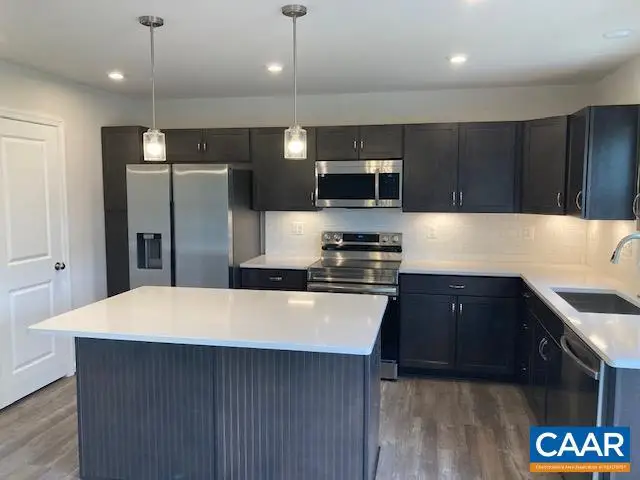
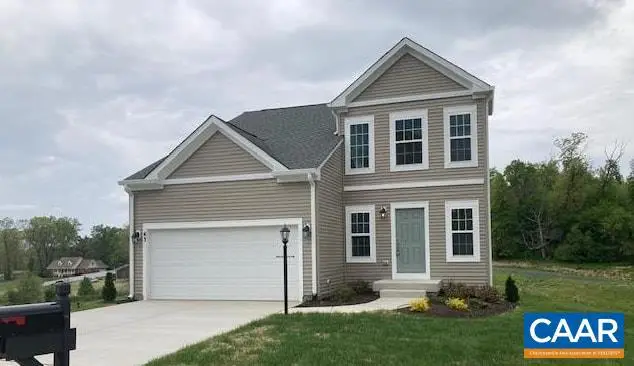
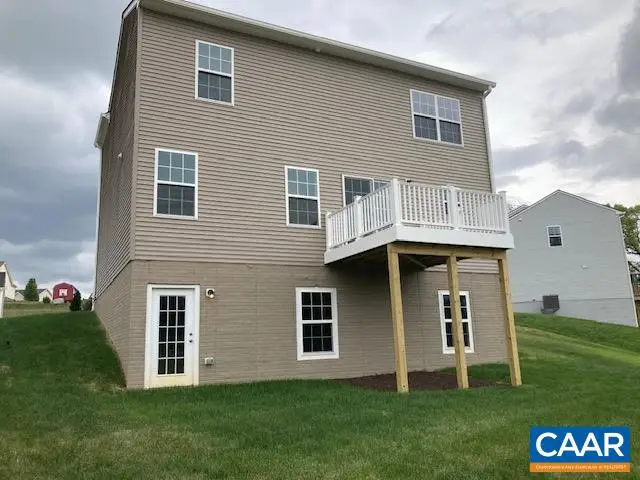
43 Sweetview Ct,STUARTS DRAFT, VA 24477
$389,000
- 3 Beds
- 3 Baths
- 1,560 sq. ft.
- Single family
- Active
Listed by:christopher burns
Office:coldwell banker elite-richmond
MLS#:668165
Source:BRIGHTMLS
Price summary
- Price:$389,000
- Price per sq. ft.:$146.74
- Monthly HOA dues:$12.5
About this home
1,560 Square Feet | 3 Bedrooms | 2.5 Baths | 2-Car Garage | Unfinished Walk-Out Basement | Backs to Common Area The Drew - Immediate Move-In - Cul-de-sac home site - Luxury Vinyl Plank Flooring in Foyer, Great Room, Dining Room and Kitchen - Stainless Steel Samsung Appliances - Island - Large walk in pantry - Quartz Countertops - Tile Backsplash - Pendant Lights - Upgraded Ceramic Tile in All Baths - Double vanity in Primary Bath - 10x10 composite deck - Security System - Garage opener Sales Center located at 149 Willowshire Ct., Waynesboro, VA 22980 Up to $15,000 in closing cost assistance with use of preferred lender and title company! Pricing and incentives are subject to change without notice.,Granite Counter
Contact an agent
Home facts
- Year built:2025
- Listing Id #:668165
- Added:2 day(s) ago
- Updated:August 24, 2025 at 01:44 PM
Rooms and interior
- Bedrooms:3
- Total bathrooms:3
- Full bathrooms:2
- Half bathrooms:1
- Living area:1,560 sq. ft.
Heating and cooling
- Cooling:Central A/C, Programmable Thermostat
- Heating:Central, Electric, Heat Pump(s)
Structure and exterior
- Year built:2025
- Building area:1,560 sq. ft.
- Lot area:0.22 Acres
Schools
- High school:STUARTS DRAFT
- Middle school:STUARTS DRAFT
- Elementary school:GUY K. STUMP
Utilities
- Water:Public
- Sewer:Public Sewer
Finances and disclosures
- Price:$389,000
- Price per sq. ft.:$146.74
- Tax amount:$2,528 (2024)
New listings near 43 Sweetview Ct
- New
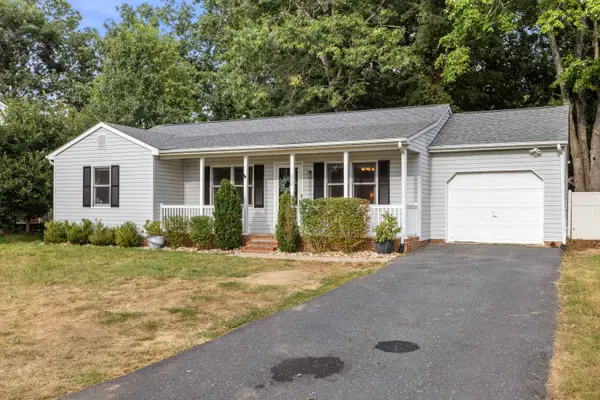 $285,000Active3 beds 2 baths1,200 sq. ft.
$285,000Active3 beds 2 baths1,200 sq. ft.922 Patton Farm Rd, STUARTS DRAFT, VA 24477
MLS# 668250Listed by: NEST REALTY GROUP STAUNTON - New
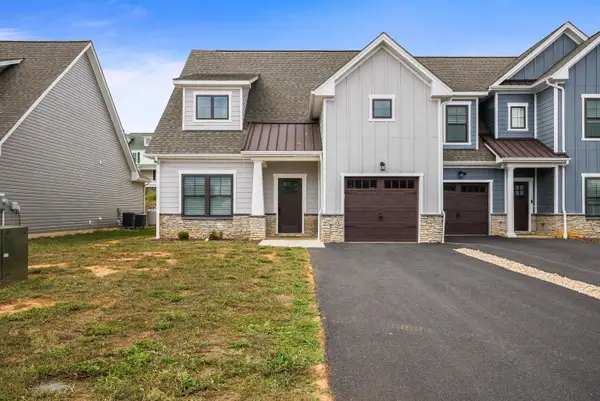 $374,900Active3 beds 3 baths2,082 sq. ft.
$374,900Active3 beds 3 baths2,082 sq. ft.26 Kiley Ln, STUARTS DRAFT, VA 24477
MLS# 668168Listed by: NEST REALTY GROUP STAUNTON 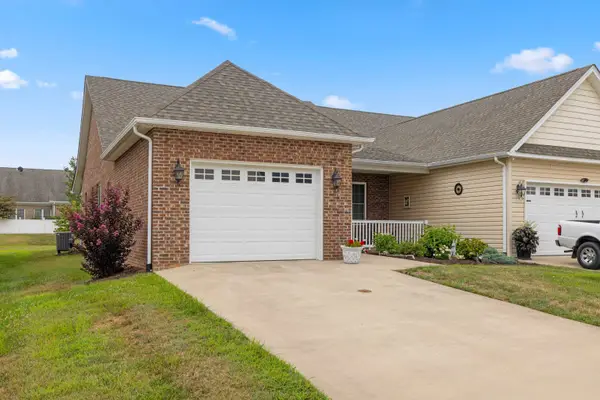 $374,900Pending3 beds 2 baths1,488 sq. ft.
$374,900Pending3 beds 2 baths1,488 sq. ft.41 Gemstone Dr, STUARTS DRAFT, VA 24477
MLS# 668018Listed by: AMERICAN REAL ESTATE- New
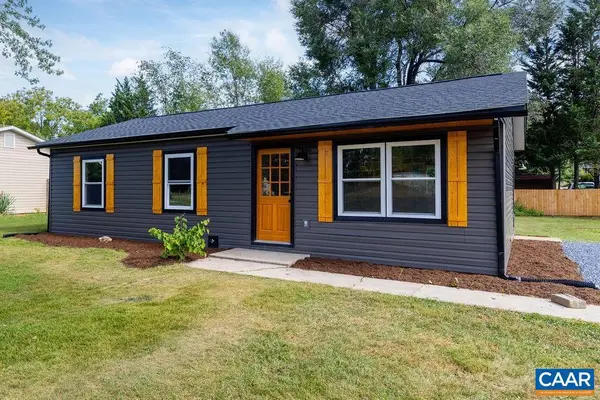 $299,000Active3 beds 2 baths1,013 sq. ft.
$299,000Active3 beds 2 baths1,013 sq. ft.465 Round Hill Dr, STUARTS DRAFT, VA 24477
MLS# 667994Listed by: COTTAGE STREET REALTY, LLC 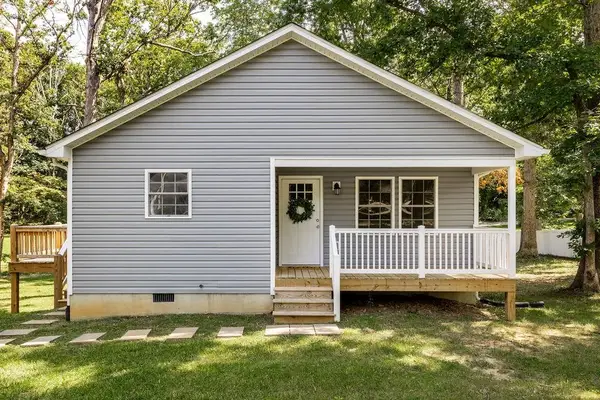 $280,000Pending3 beds 2 baths1,226 sq. ft.
$280,000Pending3 beds 2 baths1,226 sq. ft.186 Dodge St, Stuarts Draft, VA 24477
MLS# 667915Listed by: NEST REALTY GROUP STAUNTON $385,000Active3 beds 3 baths2,122 sq. ft.
$385,000Active3 beds 3 baths2,122 sq. ft.87 Falling Rock Drive, Stuarts Draft, VA 24477
MLS# 2522409Listed by: REAL BROKER LLC $259,900Active2 beds 1 baths1,077 sq. ft.
$259,900Active2 beds 1 baths1,077 sq. ft.44 Stuart Ave, STUARTS DRAFT, VA 24477
MLS# 667606Listed by: OLD DOMINION REALTY INC - AUGUSTA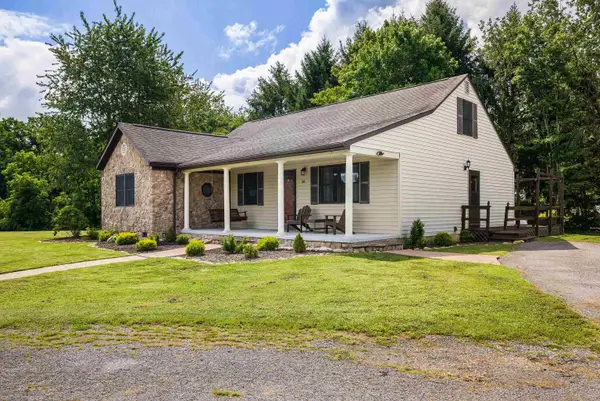 $420,000Pending5 beds 2 baths3,074 sq. ft.
$420,000Pending5 beds 2 baths3,074 sq. ft.66 Denoncourt Ln, Stuarts Draft, VA 24477
MLS# 667586Listed by: 1ST CHOICE REAL ESTATE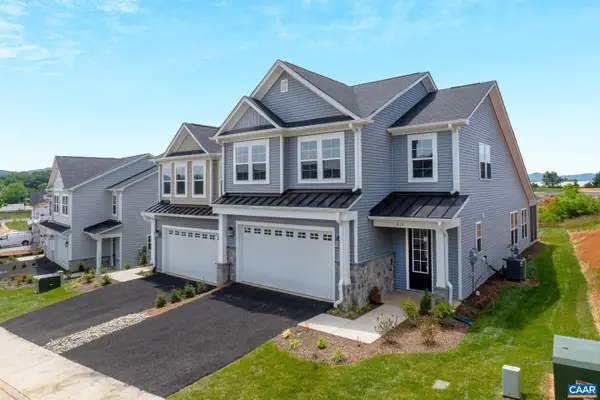 $491,541Pending3 beds 3 baths2,117 sq. ft.
$491,541Pending3 beds 3 baths2,117 sq. ft.127 Springdale Rd, WAYNESBORO, VA 22980
MLS# 667443Listed by: NEST REALTY GROUP
