922 Patton Farm Rd, STUARTS DRAFT, VA 24477
Local realty services provided by:ERA Bill May Realty Company
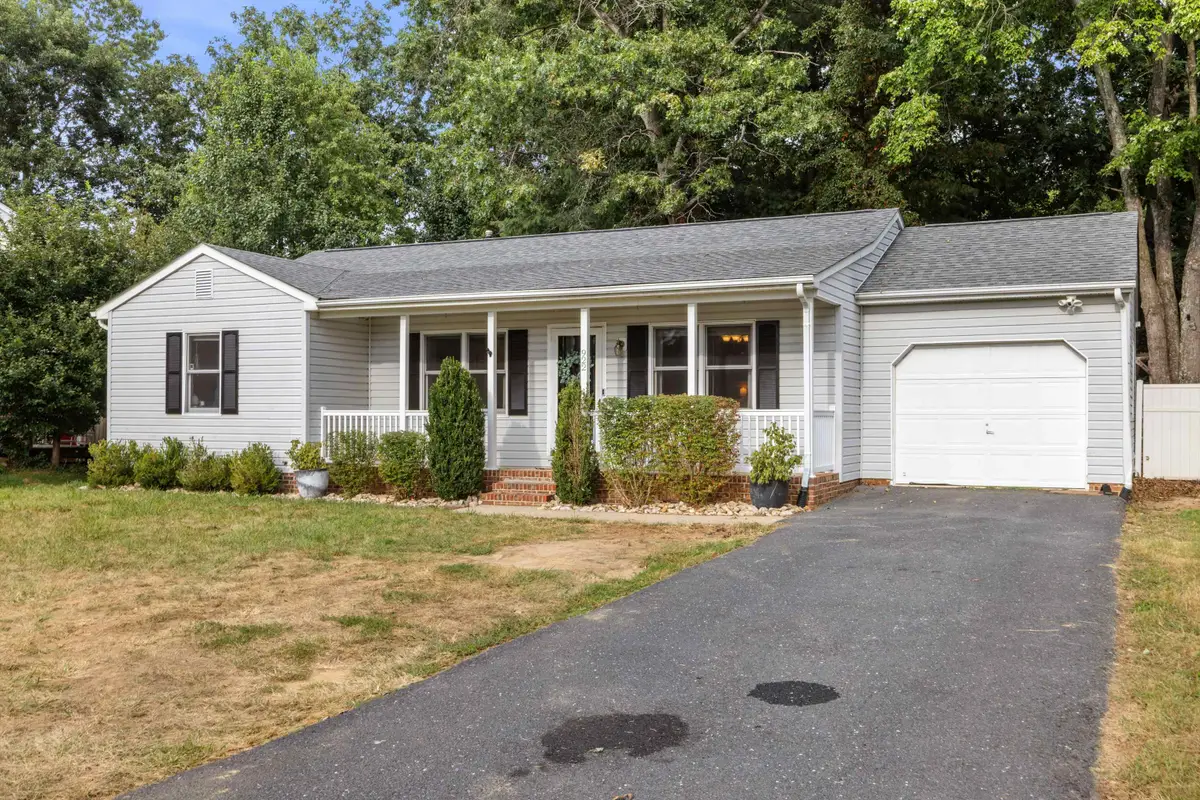
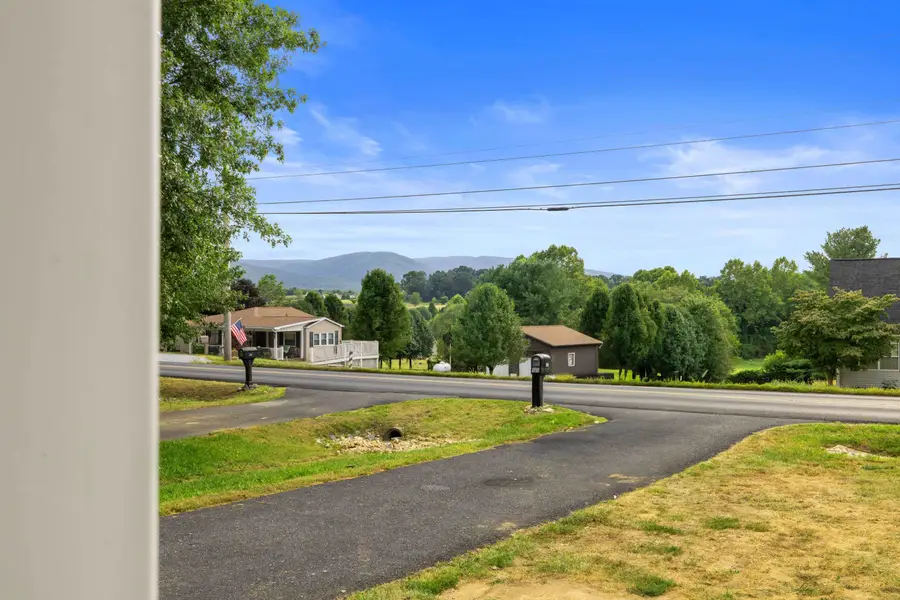
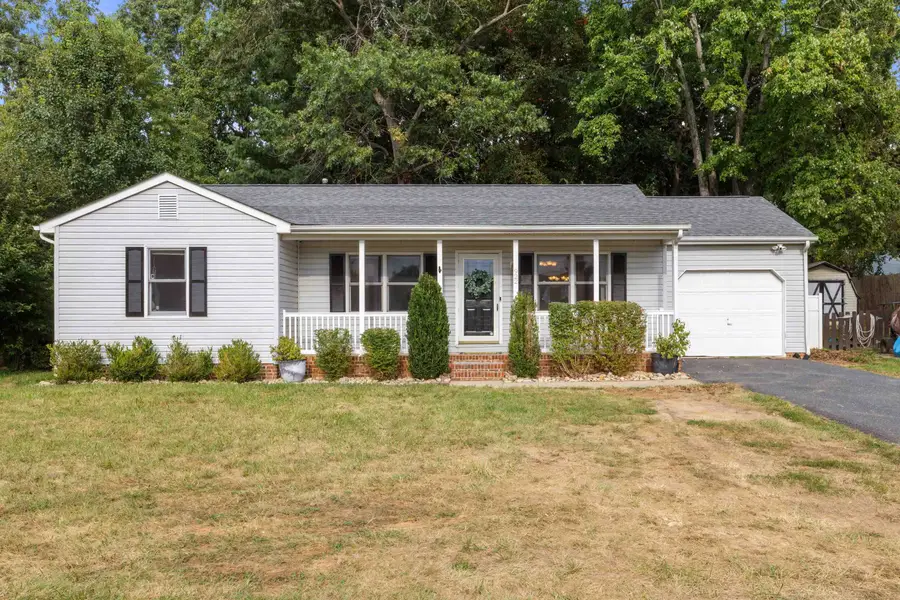
922 Patton Farm Rd,STUARTS DRAFT, VA 24477
$285,000
- 3 Beds
- 2 Baths
- 1,200 sq. ft.
- Single family
- Active
Listed by:hearthstone realty group team
Office:nest realty group staunton
MLS#:668250
Source:VA_HRAR
Price summary
- Price:$285,000
- Price per sq. ft.:$192.44
About this home
Practical, welcoming, and move-in ready—this one-level ranch brings comfort and peace of mind with thoughtful updates already in place. Step inside to find 3 bedrooms and 2 bathrooms across an easy-flowing layout, designed for everyday living without the fuss. The living room is bright and inviting, while the eat-in kitchen opens to a fenced backyard—a shaded retreat ready for cookouts, pets, or quiet afternoons with a book. Recent upgrades make ownership a breeze: a new roof (2017) and a brand-new HVAC system (8/2025) keep big-ticket worries off your list. Add in the convenience of an attached garage, attic storage, and a well-sized lot, and you’ve got the recipe for a home that’s both functional and full of possibility. Whether you’re starting out, simplifying, or looking for a place that feels “just right,” this home is ready for its next chapter.
Contact an agent
Home facts
- Year built:1991
- Listing Id #:668250
- Added:1 day(s) ago
- Updated:August 24, 2025 at 02:40 PM
Rooms and interior
- Bedrooms:3
- Total bathrooms:2
- Full bathrooms:2
- Living area:1,200 sq. ft.
Heating and cooling
- Cooling:Central AC, Heat Pump
- Heating:Central Heat, Heat Pump
Structure and exterior
- Year built:1991
- Building area:1,200 sq. ft.
- Lot area:0.21 Acres
Schools
- High school:Stuarts Draft
- Middle school:Stuarts Draft
- Elementary school:Stuarts Draft
Utilities
- Water:Public Water
- Sewer:Public Sewer
Finances and disclosures
- Price:$285,000
- Price per sq. ft.:$192.44
- Tax amount:$1,275 (2024)
New listings near 922 Patton Farm Rd
- New
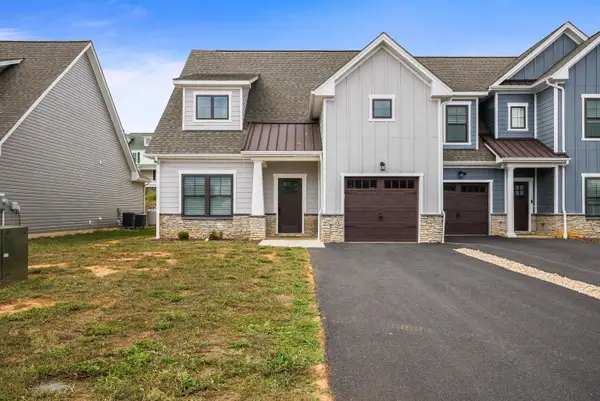 $374,900Active3 beds 3 baths2,082 sq. ft.
$374,900Active3 beds 3 baths2,082 sq. ft.26 Kiley Ln, STUARTS DRAFT, VA 24477
MLS# 668168Listed by: NEST REALTY GROUP STAUNTON - New
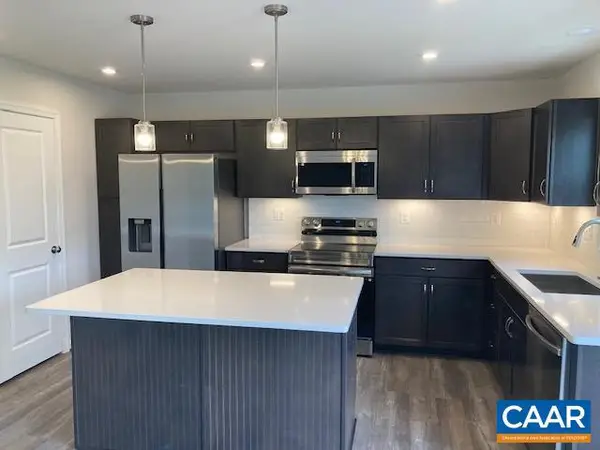 $389,000Active3 beds 3 baths1,560 sq. ft.
$389,000Active3 beds 3 baths1,560 sq. ft.43 Sweetview Ct, STUARTS DRAFT, VA 24477
MLS# 668165Listed by: COLDWELL BANKER ELITE-RICHMOND 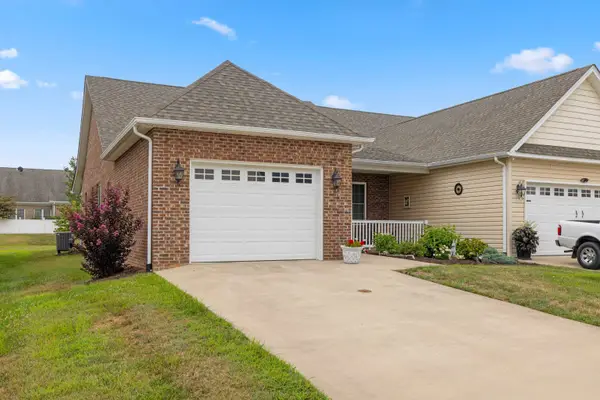 $374,900Pending3 beds 2 baths1,488 sq. ft.
$374,900Pending3 beds 2 baths1,488 sq. ft.41 Gemstone Dr, STUARTS DRAFT, VA 24477
MLS# 668018Listed by: AMERICAN REAL ESTATE- New
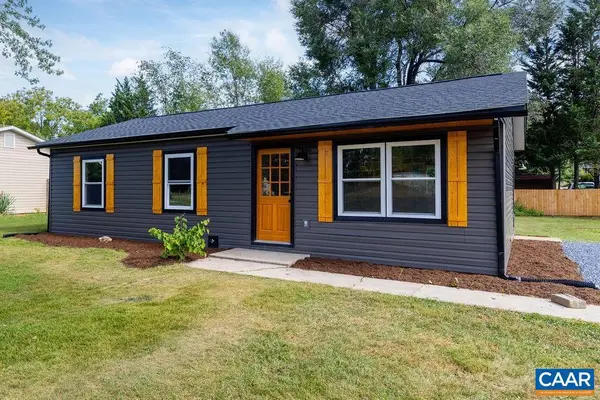 $299,000Active3 beds 2 baths1,013 sq. ft.
$299,000Active3 beds 2 baths1,013 sq. ft.465 Round Hill Dr, STUARTS DRAFT, VA 24477
MLS# 667994Listed by: COTTAGE STREET REALTY, LLC 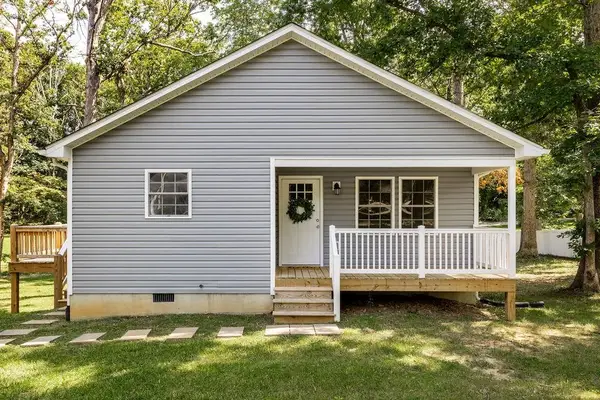 $280,000Pending3 beds 2 baths1,226 sq. ft.
$280,000Pending3 beds 2 baths1,226 sq. ft.186 Dodge St, Stuarts Draft, VA 24477
MLS# 667915Listed by: NEST REALTY GROUP STAUNTON $385,000Active3 beds 3 baths2,122 sq. ft.
$385,000Active3 beds 3 baths2,122 sq. ft.87 Falling Rock Drive, Stuarts Draft, VA 24477
MLS# 2522409Listed by: REAL BROKER LLC $259,900Active2 beds 1 baths1,077 sq. ft.
$259,900Active2 beds 1 baths1,077 sq. ft.44 Stuart Ave, STUARTS DRAFT, VA 24477
MLS# 667606Listed by: OLD DOMINION REALTY INC - AUGUSTA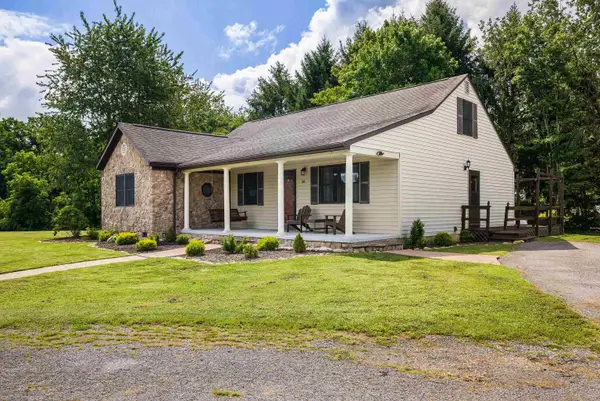 $420,000Pending5 beds 2 baths3,074 sq. ft.
$420,000Pending5 beds 2 baths3,074 sq. ft.66 Denoncourt Ln, Stuarts Draft, VA 24477
MLS# 667586Listed by: 1ST CHOICE REAL ESTATE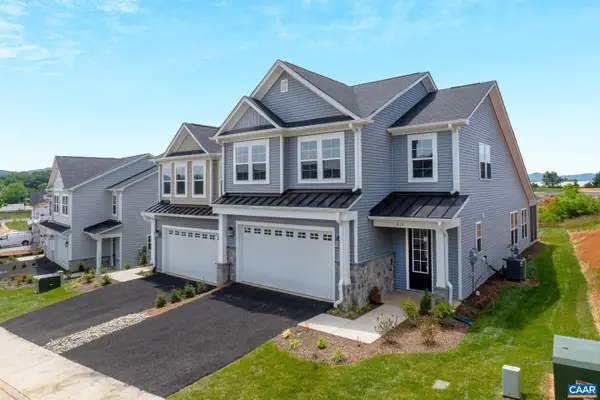 $491,541Pending3 beds 3 baths2,117 sq. ft.
$491,541Pending3 beds 3 baths2,117 sq. ft.127 Springdale Rd, WAYNESBORO, VA 22980
MLS# 667443Listed by: NEST REALTY GROUP

