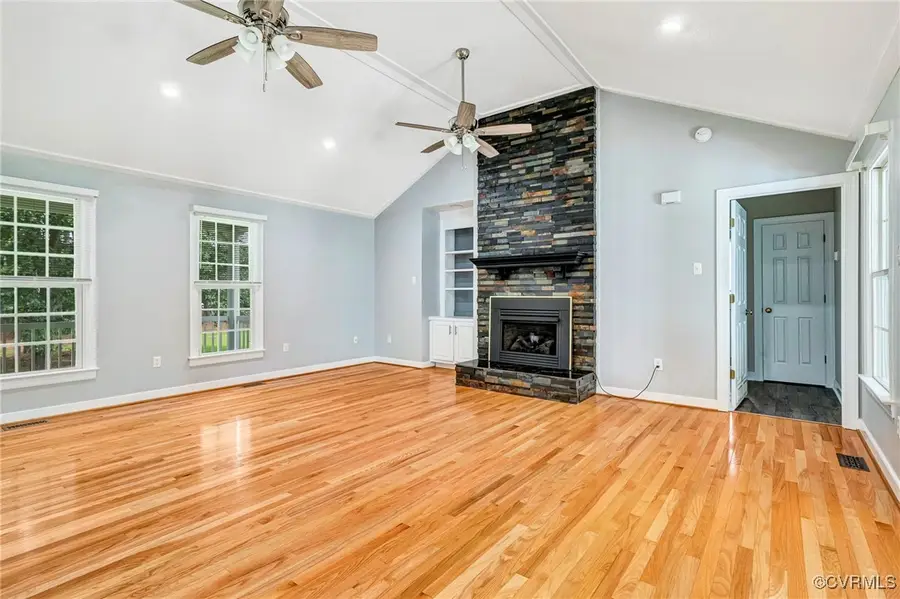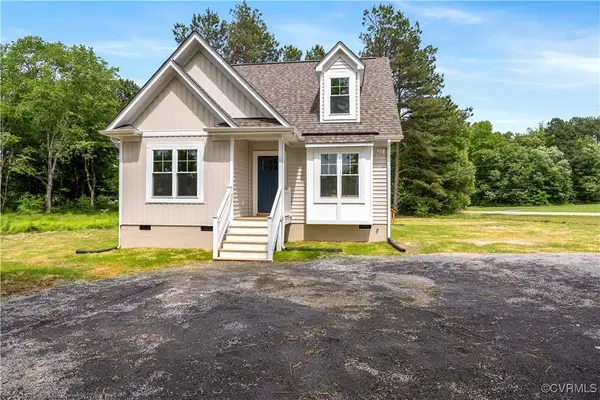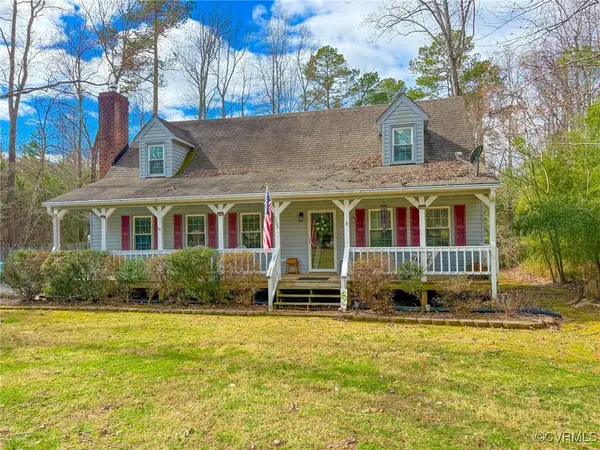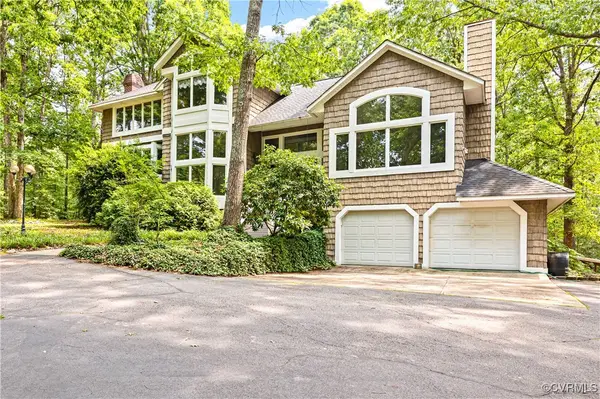3009 Wilderness Drive, Sutherland, VA 23885
Local realty services provided by:ERA Woody Hogg & Assoc.



3009 Wilderness Drive,Sutherland, VA 23885
$550,000
- 4 Beds
- 4 Baths
- 2,800 sq. ft.
- Single family
- Pending
Listed by:
- Ryan Hudson(804) 427 - 5091ERA Woody Hogg & Assoc.
MLS#:2520248
Source:RV
Price summary
- Price:$550,000
- Price per sq. ft.:$196.43
- Monthly HOA dues:$14.58
About this home
Welcome home to Waterford Landing!! A sought after waterfront community on Lake Chesdin. Your new home situated on just over 2.5 acres is a nearly 3,000 square foot remodeled (2019-20) transitional on a park like corner lot with a paved circular drive with ample parking for four vehicles. We begin our tour in the entry foyer, which flows seamlessly to the dining room and the open and bright Great room with floor to ceiling fireplace. The rear of the home boasts a wonderful kitchen with raised panel cabinets, granite countertops and a bright an open breakfast nook overlooking the back yard.The owners suite is a dream come true, tucked away all by itself for maximum privacy with ensuite bath featuring a custom shower sized for 2. Double vanity, Porcelain tile floors and more!! 2 well appointed bedrooms on the first floor. Upstairs offers a sitting room, private bedroom and full bathroom. Perfect for guests, the kids, rent it out!! The options are endless!! The flooring offers hardwood floors throughout the living areas and LVP Flooring in the 1st floor bedrooms. The exterior is a maintenance free delight!! The sunroom offers panoramic views of the backyard!.The side entry two car garage allows for ease of access out of the rain! The rear deck won't quit! The only thing missing is you!!!
Contact an agent
Home facts
- Year built:1997
- Listing Id #:2520248
- Added:26 day(s) ago
- Updated:August 14, 2025 at 07:33 AM
Rooms and interior
- Bedrooms:4
- Total bathrooms:4
- Full bathrooms:3
- Half bathrooms:1
- Living area:2,800 sq. ft.
Heating and cooling
- Cooling:Zoned
- Heating:Electric, Zoned
Structure and exterior
- Roof:Shingle
- Year built:1997
- Building area:2,800 sq. ft.
- Lot area:2.55 Acres
Schools
- High school:Dinwiddie
- Middle school:Dinwiddie
- Elementary school:Midway
Utilities
- Water:Well
- Sewer:Septic Tank
Finances and disclosures
- Price:$550,000
- Price per sq. ft.:$196.43
- Tax amount:$2,223 (2024)
New listings near 3009 Wilderness Drive
- New
 $325,000Active3 beds 2 baths1,668 sq. ft.
$325,000Active3 beds 2 baths1,668 sq. ft.19810 Bird Lane, Sutherland, VA 23885
MLS# 2518512Listed by: UNITED REAL ESTATE RICHMOND - New
 $360,000Active3 beds 2 baths1,696 sq. ft.
$360,000Active3 beds 2 baths1,696 sq. ft.6626 Claiborne Road, Sutherland, VA 23885
MLS# 2522320Listed by: INGRAM & ASSOC CHESTER  $279,000Pending4 beds 2 baths1,128 sq. ft.
$279,000Pending4 beds 2 baths1,128 sq. ft.20301 Harris Drive, Sutherland, VA 23885
MLS# 2519631Listed by: LONG & FOSTER REALTORS $340,000Active3 beds 2 baths1,104 sq. ft.
$340,000Active3 beds 2 baths1,104 sq. ft.21116 Leonard Dr, SUTHERLAND, VA 23885
MLS# VADW2000044Listed by: HAWKINS REAL ESTATE COMPANY $364,900Active4 beds 3 baths1,596 sq. ft.
$364,900Active4 beds 3 baths1,596 sq. ft.5318 Pine Hill Road, Sutherland, VA 23885
MLS# 2517326Listed by: REAL BROKER LLC $329,900Pending3 beds 3 baths1,580 sq. ft.
$329,900Pending3 beds 3 baths1,580 sq. ft.4413 Chesdin Boulevard, Sutherland, VA 23885
MLS# 2513940Listed by: JAMES RIVER REALTY GROUP LLC $359,000Pending4 beds 2 baths1,944 sq. ft.
$359,000Pending4 beds 2 baths1,944 sq. ft.2828 Sutherland Road, Sutherland, VA 23885
MLS# 2505395Listed by: LEE SIMMONS SIGNATURE REALTY $750,000Active4 beds 3 baths3,200 sq. ft.
$750,000Active4 beds 3 baths3,200 sq. ft.4604 Chesdin Woods Dr, Sutherland, VA 23885
MLS# 2516269Listed by: WEICHERT BROCKWELL & ASSOCIATE
