3029 Oxford Drive, Sutherland, VA 23885
Local realty services provided by:Napier Realtors ERA
3029 Oxford Drive,Sutherland, VA 23885
$986,000
- 4 Beds
- 5 Baths
- 4,954 sq. ft.
- Single family
- Active
Listed by: cabell childress, josh burnett
Office: long & foster realtors
MLS#:2523634
Source:RV
Price summary
- Price:$986,000
- Price per sq. ft.:$199.03
About this home
Below market 30 Year FIXED (as low as the 5's for the life of the loan) available for approved buyers with acceptable offer and use of preferred lender.
This private, custom built Lake Chesdin waterfront home offers water views and entertainment opportunities to make life long memories. Situated on 9.46 acres at the end of a private road, the home overlooks a quiet cove with 120’ of water frontage on one of Virginia’s most popular lakes. Enjoy watching all forms of wildlife from the back deck among the whispering pines and tall oaks. Inside this meticulously maintained home is 3 levels of living to immerse yourself in the tranquil retreat of lakeside living. With custom cabinetry throughout, the first floor provides water views from the meditation room, family room with its stunning split face granite stone gas fireplace and the master bedroom with ensuite full bath. The views continue in the large remodeled kitchen (2020) anchored by a custom hammered copper hood and loads of drawer storage for all your entertaining needs. Bring your oversized table for the dining room with its expansive hand made cherry built-ins. A second large family room and laundry room with storage and sink round out the first floor. Upstairs you will find a second floor primary with en suite, 1 full bath, 2 bedrooms and flex space, any of which could serve as a home office, studio or flex space. 2 storage spaces, with direct access from the side load garage, complete the second floor. An added bonus is the full walkout basement featuring a library, recreation room, 3 season sunroom, full bath, dedicated utility room and an enormous wood shop for your creative talents or home business. This home has too many noteworthy amenities to name like a boathouse, storage shed, quonset hut, whole home generator, HVAC (2 and 6 years old), central vacuum and a 5hp commercial well pump. There are limited chances to live directly on Lake Chesdin - don't miss this one!
Contact an agent
Home facts
- Year built:1995
- Listing ID #:2523634
- Added:69 day(s) ago
- Updated:November 12, 2025 at 03:31 PM
Rooms and interior
- Bedrooms:4
- Total bathrooms:5
- Full bathrooms:4
- Half bathrooms:1
- Living area:4,954 sq. ft.
Heating and cooling
- Cooling:Heat Pump, Zoned
- Heating:Electric, Heat Pump, Wood Stove, Zoned
Structure and exterior
- Roof:Composition, Shingle
- Year built:1995
- Building area:4,954 sq. ft.
- Lot area:9.46 Acres
Schools
- High school:Dinwiddie
- Middle school:Dinwiddie
- Elementary school:Midway
Utilities
- Water:Well
- Sewer:Septic Tank
Finances and disclosures
- Price:$986,000
- Price per sq. ft.:$199.03
- Tax amount:$4,515 (2024)
New listings near 3029 Oxford Drive
- New
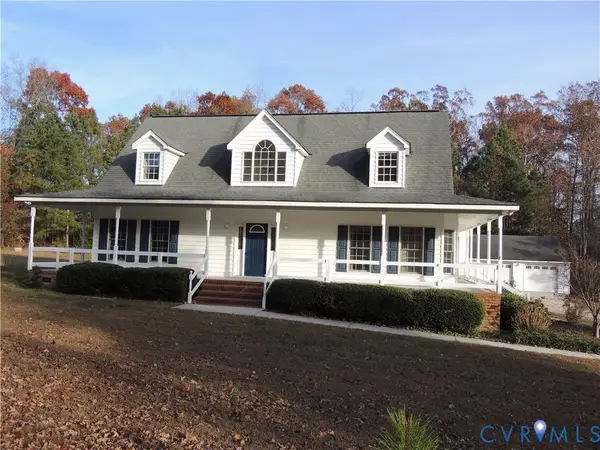 $575,000Active3 beds 3 baths2,612 sq. ft.
$575,000Active3 beds 3 baths2,612 sq. ft.6595 Tranquility Lane, Sutherland, VA 23885
MLS# 2531221Listed by: LANDMARK REALTY - New
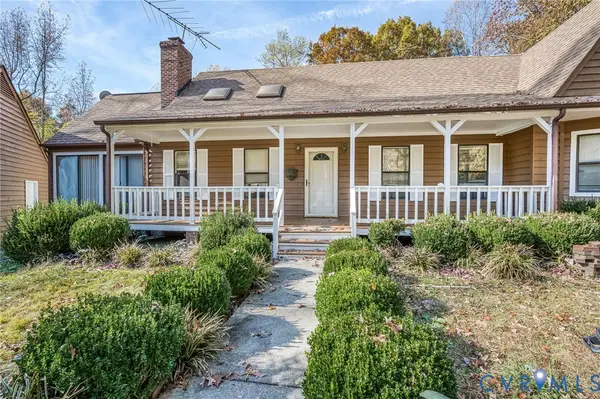 $305,000Active3 beds 2 baths2,252 sq. ft.
$305,000Active3 beds 2 baths2,252 sq. ft.9508 Tranquility Lane, Sutherland, VA 23885
MLS# 2531082Listed by: SIRIS REALTY GROUP  $298,500Pending4 beds 3 baths2,576 sq. ft.
$298,500Pending4 beds 3 baths2,576 sq. ft.9212 Gibson Drive, Sutherland, VA 23885
MLS# 2530360Listed by: THE RICK COX REALTY GROUP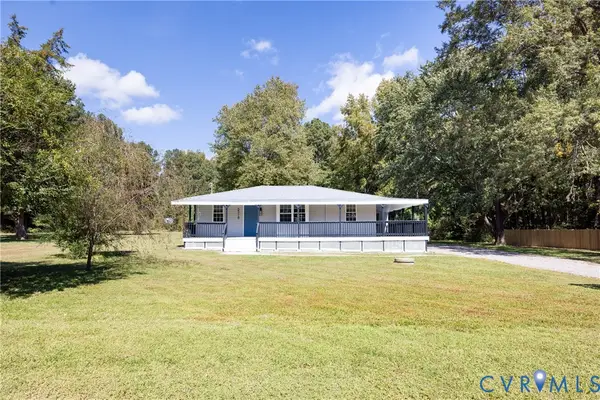 $349,990Active4 beds 3 baths1,596 sq. ft.
$349,990Active4 beds 3 baths1,596 sq. ft.5318 Pine Hill Road, Sutherland, VA 23885
MLS# 2528025Listed by: REAL BROKER LLC $870,000Active3 beds 5 baths2,754 sq. ft.
$870,000Active3 beds 5 baths2,754 sq. ft.2516 Miry Run Road, Sutherland, VA 23885
MLS# 2525554Listed by: HOMECOIN.COM $390,000Active2 beds 1 baths1,260 sq. ft.
$390,000Active2 beds 1 baths1,260 sq. ft.10117 Tranquility Lane, Sutherland, VA 23885
MLS# 2523361Listed by: INGRAM & ASSOC CHESTER $309,000Active3 beds 3 baths1,965 sq. ft.
$309,000Active3 beds 3 baths1,965 sq. ft.21020 River Road, Dinwiddie, VA 23885
MLS# 2521892Listed by: CLEAR VISION REALTY LLC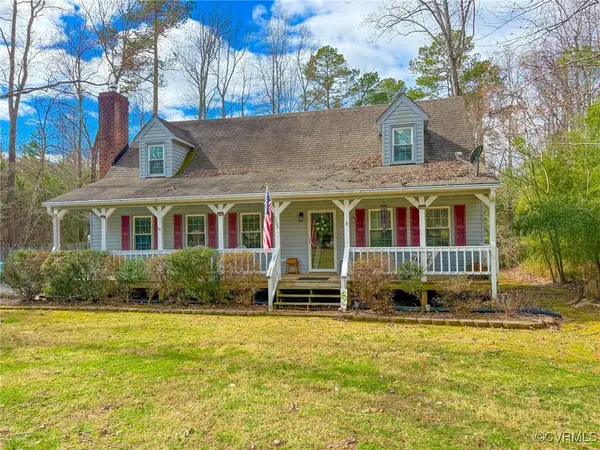 $359,000Pending4 beds 2 baths1,944 sq. ft.
$359,000Pending4 beds 2 baths1,944 sq. ft.2828 Sutherland Road, Sutherland, VA 23885
MLS# 2505395Listed by: LEE SIMMONS SIGNATURE REALTY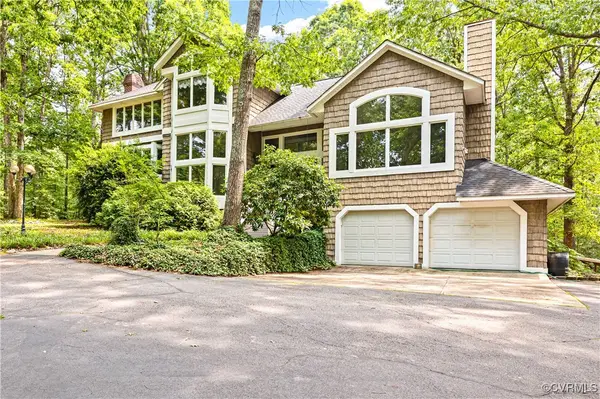 $750,000Active4 beds 3 baths3,200 sq. ft.
$750,000Active4 beds 3 baths3,200 sq. ft.4604 Chesdin Woods Dr, Sutherland, VA 23885
MLS# 2516269Listed by: WEICHERT BROCKWELL & ASSOCIATE
