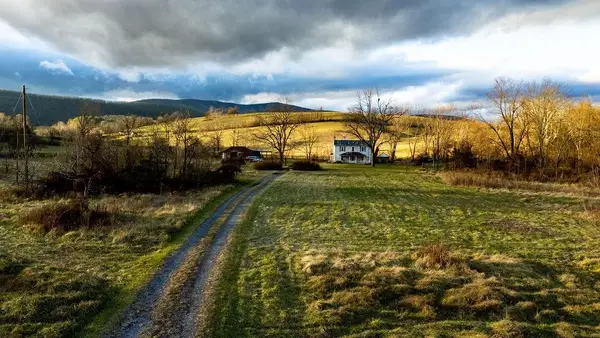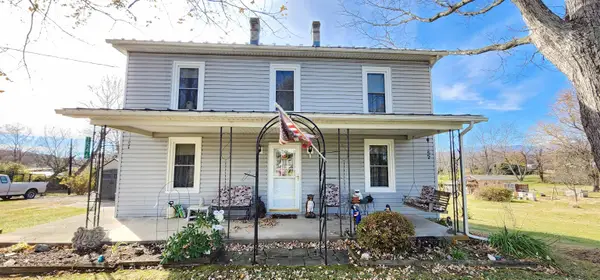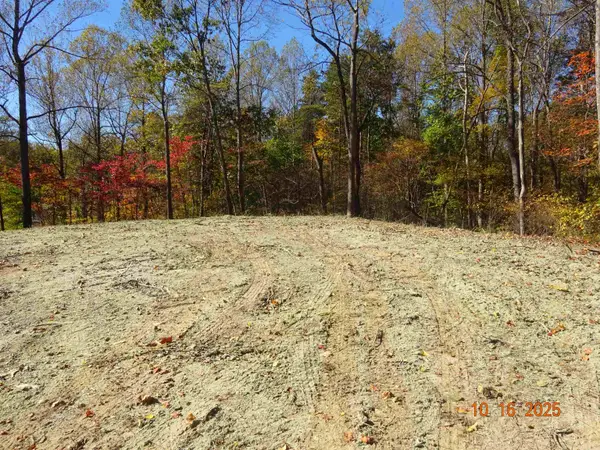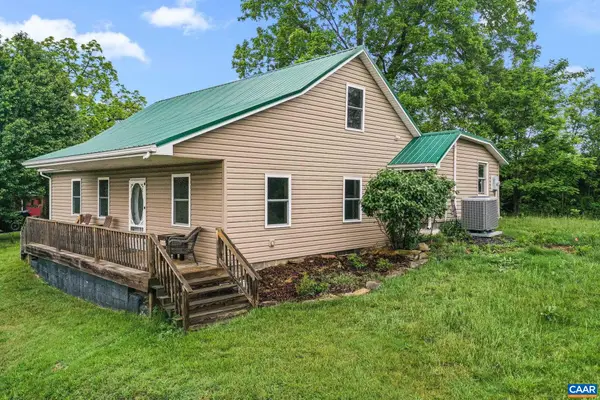1924 Parkersburg Tpke, Swoope, VA 24479
Local realty services provided by:ERA Bill May Realty Company
Listed by: charity cox
Office: long & foster real estate inc staunton/waynesboro
MLS#:669042
Source:VA_HRAR
Price summary
- Price:$739,900
- Price per sq. ft.:$155.97
About this home
Finally—the home you’ve been waiting for! This sprawling custom brick rancher offers nearly 4,000 sq ft on one level, thoughtfully designed so every inch is usable. Soaring ceilings and a stone fireplace anchor the great room, while the oversized kitchen with cherry cabinetry, walk-in pantry, and wood-burning fireplace opens to the screened porch for seamless entertaining. The loft bonus room adds flexible living space. Updates throughout—newer roof, windows, refreshed kitchen and baths—ensure move-in ready comfort. Outdoors, a 40x30 RV garage and 30x20 woodworking shop are ready for toys, projects, and more. Nestled on 5+ acres in Swoope, this property delivers quality, charm, and privacy in one incredible package.
Contact an agent
Home facts
- Year built:1986
- Listing ID #:669042
- Added:108 day(s) ago
- Updated:December 31, 2025 at 08:44 AM
Rooms and interior
- Bedrooms:3
- Total bathrooms:3
- Full bathrooms:2
- Half bathrooms:1
- Living area:3,964 sq. ft.
Heating and cooling
- Cooling:Central AC
- Heating:Central Heat, Forced Air, Oil, Wood
Structure and exterior
- Roof:Architectural Style, Composition Shingle
- Year built:1986
- Building area:3,964 sq. ft.
- Lot area:5.19 Acres
Schools
- High school:Buffalo Gap
- Middle school:Buffalo Gap
- Elementary school:Churchville
Utilities
- Water:Individual Well
- Sewer:Installed Conventional
Finances and disclosures
- Price:$739,900
- Price per sq. ft.:$155.97
- Tax amount:$4,547 (2025)
New listings near 1924 Parkersburg Tpke
- New
 $507,000Active4 beds 1 baths2,189 sq. ft.
$507,000Active4 beds 1 baths2,189 sq. ft.339 Buffalo Branch Ln, SWOOPE, VA 24479
MLS# 671952Listed by: KW COMMONWEALTH  $649,000Active3 beds 4 baths3,940 sq. ft.
$649,000Active3 beds 4 baths3,940 sq. ft.314 Mcbrydge Dr, SWOOPE, VA 24479
MLS# 671358Listed by: REAL ESTATE PLUS $299,900Pending3 beds 2 baths1,916 sq. ft.
$299,900Pending3 beds 2 baths1,916 sq. ft.1546 Parkersburg Tpke, Swoope, VA 24479
MLS# 670753Listed by: LONG & FOSTER REAL ESTATE INC STAUNTON/WAYNESBORO $125,000Active2 Acres
$125,000Active2 Acrestbd Parkersburg Tbd, SWOOPE, VA 24479
MLS# 670290Listed by: MCCLURE REALTY COMPANY $250,000Pending3 beds 1 baths1,248 sq. ft.
$250,000Pending3 beds 1 baths1,248 sq. ft.1507 Hewitt Rd, Swoope, VA 24479
MLS# 664376Listed by: THE HOGAN GROUP-CHARLOTTESVILLE $469,000Active23.81 Acres
$469,000Active23.81 Acres3720 Morris Mill Rd, SWOOPE, VA 24479
MLS# 647048Listed by: TRIANGLE REALTORS
