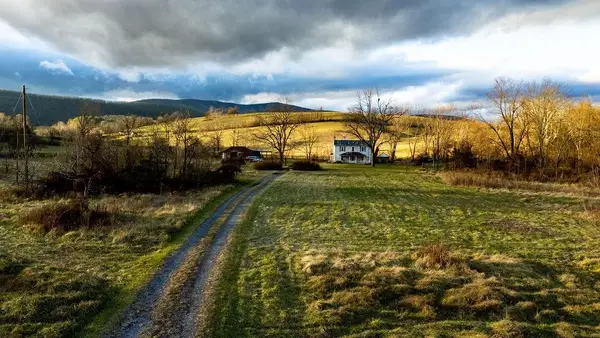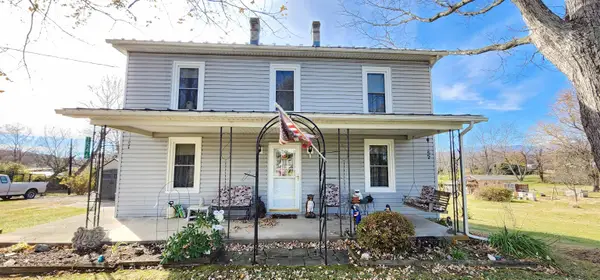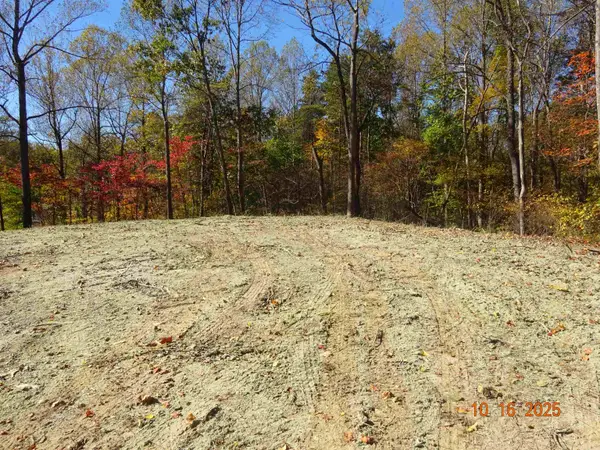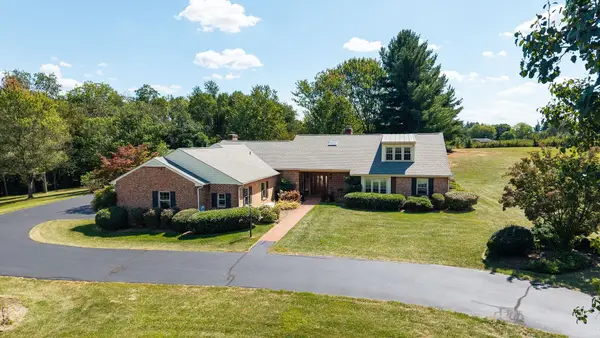314 Mcbrydge Dr, Swoope, VA 24479
Local realty services provided by:ERA Bill May Realty Company
314 Mcbrydge Dr,Swoope, VA 24479
$649,000
- 3 Beds
- 4 Baths
- 3,940 sq. ft.
- Single family
- Active
Listed by: bill mcmeans
Office: real estate plus
MLS#:671358
Source:VA_HRAR
Price summary
- Price:$649,000
- Price per sq. ft.:$133.92
About this home
STATELY BRICK HOME WITH ALL THE BELLS AND WHISTLES SURROUNDED BY WILDLIFE AND PEACEFUL COUNTRY SETTING ON ALMOST 6 ACRES OF WELL LANDSCAPED PRIVACY. WITH ALMOST 4000 SQ. FT OF PRIME LIVING SPACE INSIDE IT BOASTS 3 CAR GARAGE SPACE WITH HOUSE AND A SEPARATE 2 CAR DETACHED GARAGE ALONG WITH GREENHOUSE, 20 X 40 WELL APPOINTED POOL WITH PAVILION GAZEBO AND FENCING. ALSO HAS GENERAC WHOLE HOUSE GENERATOR AND SOLAR PANELS TO HELP ON ELECTRIC ALONG WITH LOTS OF RENEWAL ANDERSON WINDOWS. SEPARATE WORKSHOP AND POOL HOUSE WITH CELLAR ALONG WITH WOODSHED. HOME HAS LOVELY BRICK FIREPLACE WITH GAS LOGS AND SEPARATE FLUE IN BASEMENT WITH SOAPSTONE WOOD STOVE. SPACIOUS WALK IN CLOSET IN MASTER BEDROOM. HEAT PUMP APPROX 3 YEARS OLD. GUTTER GUARDS. ONLY A FEW MILES FROM THE STAUNTON LOOP. THIS ONE IS SET UP FOR LOTS OF YEARS OF ENJOYMENT! DON'T MISS IT!!
Contact an agent
Home facts
- Year built:1991
- Listing ID #:671358
- Added:56 day(s) ago
- Updated:January 18, 2026 at 03:41 PM
Rooms and interior
- Bedrooms:3
- Total bathrooms:4
- Full bathrooms:3
- Half bathrooms:1
- Living area:3,940 sq. ft.
Heating and cooling
- Cooling:Heat Pump
- Heating:Central Heat, Heat Pump
Structure and exterior
- Roof:Architectural Style
- Year built:1991
- Building area:3,940 sq. ft.
- Lot area:5.95 Acres
Schools
- High school:Buffalo Gap
- Middle school:Buffalo Gap
- Elementary school:Churchville
Utilities
- Water:Individual Well
- Sewer:Installed Conventional
Finances and disclosures
- Price:$649,000
- Price per sq. ft.:$133.92
- Tax amount:$2,649 (2025)
New listings near 314 Mcbrydge Dr
 $507,000Active4 beds 1 baths2,189 sq. ft.
$507,000Active4 beds 1 baths2,189 sq. ft.339 Buffalo Branch Ln, SWOOPE, VA 24479
MLS# 671952Listed by: KW COMMONWEALTH $299,900Pending3 beds 2 baths1,916 sq. ft.
$299,900Pending3 beds 2 baths1,916 sq. ft.1546 Parkersburg Tpke, Swoope, VA 24479
MLS# 670753Listed by: LONG & FOSTER REAL ESTATE INC STAUNTON/WAYNESBORO $125,000Active2 Acres
$125,000Active2 Acrestbd Parkersburg Tbd, SWOOPE, VA 24479
MLS# 670290Listed by: MCCLURE REALTY COMPANY $739,900Pending3 beds 3 baths4,744 sq. ft.
$739,900Pending3 beds 3 baths4,744 sq. ft.1924 Parkersburg Tpke, Swoope, VA 24479
MLS# 669042Listed by: LONG & FOSTER REAL ESTATE INC STAUNTON/WAYNESBORO $469,000Active23.81 Acres
$469,000Active23.81 Acres3720 Morris Mill Rd, SWOOPE, VA 24479
MLS# 647048Listed by: TRIANGLE REALTORS
