2219 Hewitt Rd, Swoope, VA 24479
Local realty services provided by:ERA Bill May Realty Company
2219 Hewitt Rd,Swoope, VA 24479
$469,000
- 3 Beds
- 1 Baths
- 1,349 sq. ft.
- Single family
- Active
Listed by:phyllis meador
Office:1st choice real estate
MLS#:659797
Source:VA_HRAR
Price summary
- Price:$469,000
- Price per sq. ft.:$198.64
About this home
Come visit and see Endless Possibilities on 3 parcels totaling 25+acres! ~ This private property offers open pasture for a small farm which was used to graze cattle in the past. For the outdoor enthusiast there is wildlife, hiking, and the babbling Buffalo Creek. There is over 800 feet of road frontage on Rt. 254/Parkersburg Trnpk in addition to the deeded driveway coming in from Hewitt Rd.~~ Additional structures include barn (with old head chute, with some work will be good as new). Be sure to take a look at the properties original white house offering 2 beds, 1 bath and the amazing family room - a must see - plus the detached garage offering 2 additional rooms of space overtop. Perfect for the hobbyist! The Stone Feature is a must see - take a look and make this your new outdoor entertaining area. ~ Mountain View’s! Come and explore this unique property and start your future! There are no Septic Reports of Record the brick house which has 3 bedrooms.
Contact an agent
Home facts
- Year built:1965
- Listing ID #:659797
- Added:273 day(s) ago
- Updated:October 04, 2025 at 02:56 PM
Rooms and interior
- Bedrooms:3
- Total bathrooms:1
- Full bathrooms:1
- Living area:1,349 sq. ft.
Heating and cooling
- Heating:Baseboard, Electric, Wood
Structure and exterior
- Roof:Composition Shingle
- Year built:1965
- Building area:1,349 sq. ft.
- Lot area:25.68 Acres
Schools
- High school:Buffalo Gap
- Middle school:Buffalo Gap
- Elementary school:Churchville
Utilities
- Water:Individual Well
- Sewer:Septic Tank
Finances and disclosures
- Price:$469,000
- Price per sq. ft.:$198.64
- Tax amount:$1,731 (2024)
New listings near 2219 Hewitt Rd
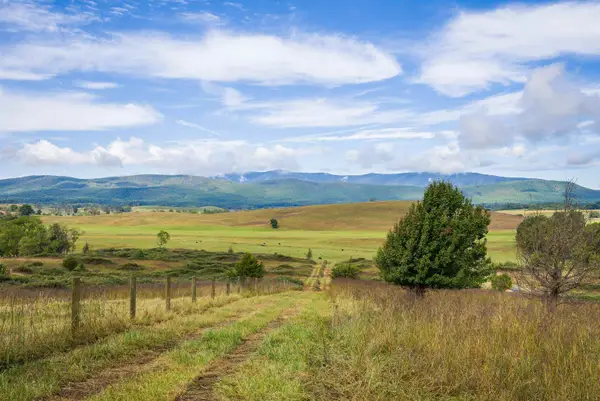 $275,000Pending27.54 Acres
$275,000Pending27.54 Acres594 Hewitt Rd, Swoope, VA 24479
MLS# 669442Listed by: LONG & FOSTER REAL ESTATE INC STAUNTON/WAYNESBORO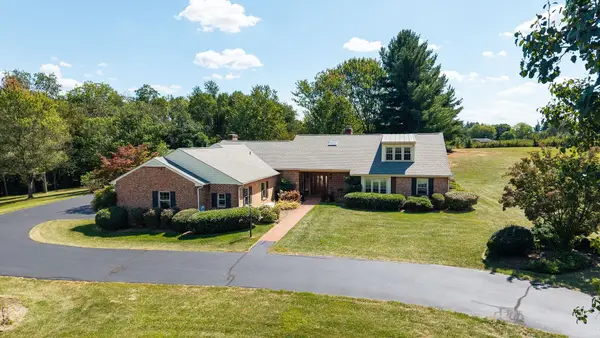 $765,000Active3 beds 3 baths4,744 sq. ft.
$765,000Active3 beds 3 baths4,744 sq. ft.1924 Parkersburg Tpke, Swoope, VA 24479
MLS# 669042Listed by: LONG & FOSTER REAL ESTATE INC STAUNTON/WAYNESBORO- Open Sat, 11am to 1pm
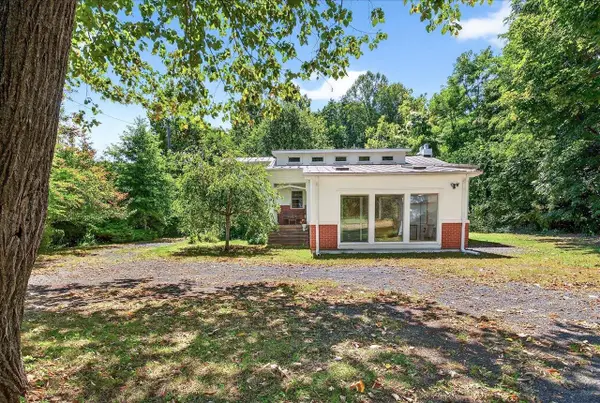 $399,000Active3 beds 5 baths3,761 sq. ft.
$399,000Active3 beds 5 baths3,761 sq. ft.2928 Parkersburg Tpke, Swoope, VA 24479
MLS# 668868Listed by: LONG & FOSTER REAL ESTATE INC STAUNTON/WAYNESBORO 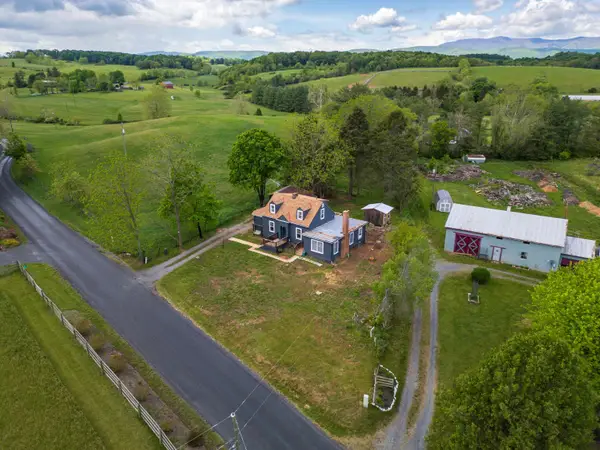 $299,900Pending3 beds 2 baths2,775 sq. ft.
$299,900Pending3 beds 2 baths2,775 sq. ft.93 Eidson Creek Rd, Staunton, VA 24401
MLS# 664658Listed by: OLD DOMINION REALTY CROSSROADS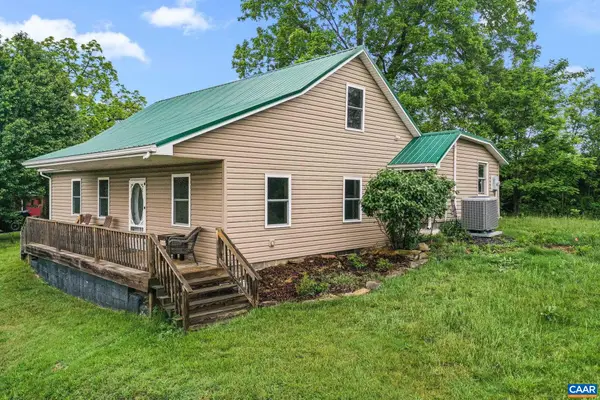 $250,000Pending3 beds 1 baths1,248 sq. ft.
$250,000Pending3 beds 1 baths1,248 sq. ft.1507 Hewitt Rd, Swoope, VA 24479
MLS# 664376Listed by: THE HOGAN GROUP-CHARLOTTESVILLE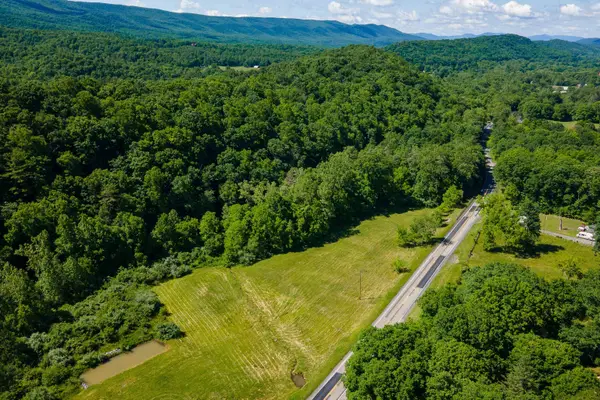 $169,900Active9.1 Acres
$169,900Active9.1 AcresTBD Little Calf Pasture Hwy, Swoope, VA 24479
MLS# 654340Listed by: KW COMMONWEALTH $469,000Active23.81 Acres
$469,000Active23.81 Acres3720 Morris Mill Rd, SWOOPE, VA 24479
MLS# 647048Listed by: TRIANGLE REALTORS
