110 Logan Way, Tappahannock, VA 22560
Local realty services provided by:ERA Woody Hogg & Assoc.
110 Logan Way,Tappahannock, VA 22560
$419,900
- 3 Beds
- 2 Baths
- 1,844 sq. ft.
- Single family
- Active
Listed by: rachel douglas
Office: hometown realty
MLS#:2500189
Source:RV
Price summary
- Price:$419,900
- Price per sq. ft.:$227.71
- Monthly HOA dues:$25
About this home
TO BE BUILT – Customize Your Dream Home in Hobbs Hole Section II! Welcome to Hobbs Hole Section II, a desirable community located in the heart of Tappahannock, situated along the Hobbs Hole Golf Course. This section offers beautiful, level lots, including many with scenic golf course views—an ideal setting to build your dream home. Homes in this section are built by RCI BUILDERS and feature slab construction, offering true one-level living with optional second-floor expansions available on select plans. If you're looking to eliminate stairs while maintaining style and comfort, this is a perfect fit. The featured Powell model includes an open floor plan, two-car garage with paved driveway, and a rear patio. The dining room, family room, and kitchen flow seamlessly together, with an optional vaulted ceiling to enhance the open feel. The kitchen features a peninsula layout with bar overhang, pantry, and plenty of space for entertaining. The owner’s suite includes a private bath with double vanity, stand-up shower, and a large walk-in closet. Photos are of the RCI Powell model and may not reflect the exact features of the Powell listed.
Contact an agent
Home facts
- Year built:2025
- Listing ID #:2500189
- Added:982 day(s) ago
- Updated:December 17, 2025 at 06:56 PM
Rooms and interior
- Bedrooms:3
- Total bathrooms:2
- Full bathrooms:2
- Living area:1,844 sq. ft.
Heating and cooling
- Cooling:Central Air, Electric
- Heating:Electric, Heat Pump
Structure and exterior
- Roof:Shingle
- Year built:2025
- Building area:1,844 sq. ft.
- Lot area:0.41 Acres
Schools
- High school:Essex
- Middle school:Essex
- Elementary school:Essex
Utilities
- Water:Public
- Sewer:Public Sewer
Finances and disclosures
- Price:$419,900
- Price per sq. ft.:$227.71
New listings near 110 Logan Way
- New
 $244,900Active3 beds 2 baths1,344 sq. ft.
$244,900Active3 beds 2 baths1,344 sq. ft.1211 Fernlea Road, Tappahannock, VA 22560
MLS# 2533703Listed by: BHHS PENFED REALTY - New
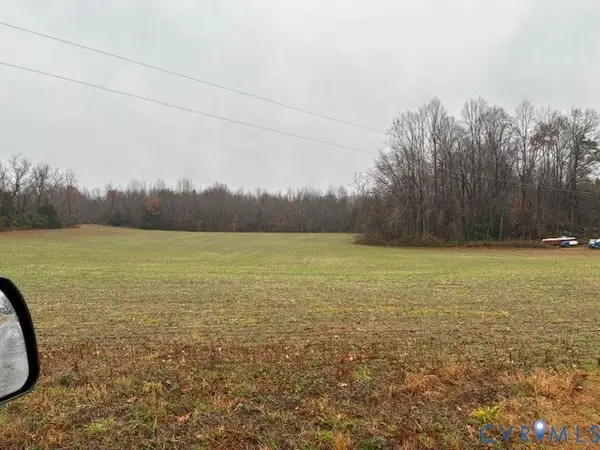 $299,000Active77.66 Acres
$299,000Active77.66 Acres0 Mt Landing Road, Tappahannock, VA 22560
MLS# 2533682Listed by: RE/MAX COMMONWEALTH - Coming SoonOpen Sun, 11am to 1pm
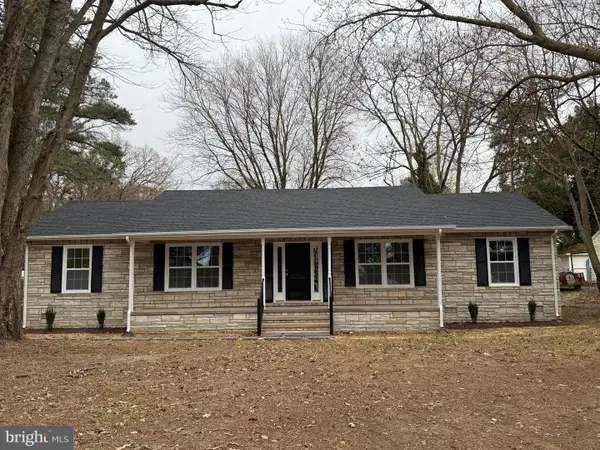 $359,900Coming Soon3 beds 2 baths
$359,900Coming Soon3 beds 2 baths192 E Banbury Rd, TAPPAHANNOCK, VA 22560
MLS# VAES2002096Listed by: RE/MAX SUPERCENTER  $2,385,000Active12 beds 13 baths11,354 sq. ft.
$2,385,000Active12 beds 13 baths11,354 sq. ft.467 Daingerfield Road, Tappahannock, VA 22560
MLS# 2532652Listed by: KELLER WILLIAMS REALTY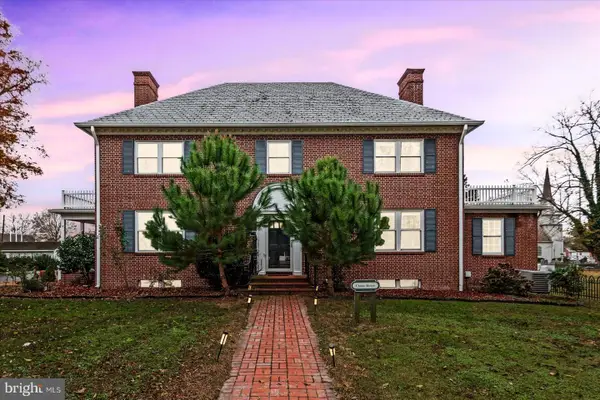 $674,999Active4 beds 3 baths3,948 sq. ft.
$674,999Active4 beds 3 baths3,948 sq. ft.419 S Water Ln, TAPPAHANNOCK, VA 22560
MLS# VAES2002036Listed by: BLUE AND GRAY REALTY,LLC $324,750Pending3 beds 2 baths1,980 sq. ft.
$324,750Pending3 beds 2 baths1,980 sq. ft.1031 Old Creek Lake Drive, Tappahannock, VA 22560
MLS# 2532076Listed by: OAKSTONE PROPERTIES $275,000Active3 beds 3 baths1,668 sq. ft.
$275,000Active3 beds 3 baths1,668 sq. ft.543 Faulconer Circle, , VA 22560
MLS# 119692Listed by: HISTORYLAND REALTY LLC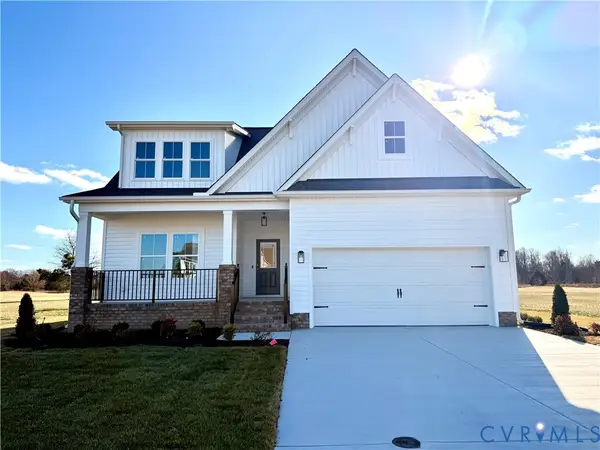 $539,900Active4 beds 3 baths2,299 sq. ft.
$539,900Active4 beds 3 baths2,299 sq. ft.172 Logan Way, Tappahannock, VA 22560
MLS# 2520026Listed by: HOMETOWN REALTY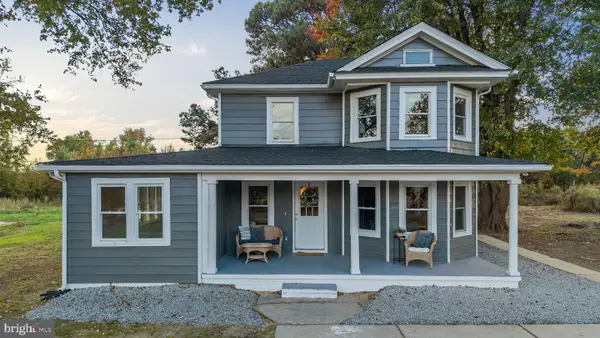 $325,000Pending4 beds 2 baths1,634 sq. ft.
$325,000Pending4 beds 2 baths1,634 sq. ft.7946 Howerton Rd, TAPPAHANNOCK, VA 22560
MLS# VAES2002076Listed by: EXP REALTY, LLC $310,000Pending4 beds 2 baths1,926 sq. ft.
$310,000Pending4 beds 2 baths1,926 sq. ft.704 Essex Street, , VA 22560
MLS# 119554Listed by: HOMETOWN REALTY
