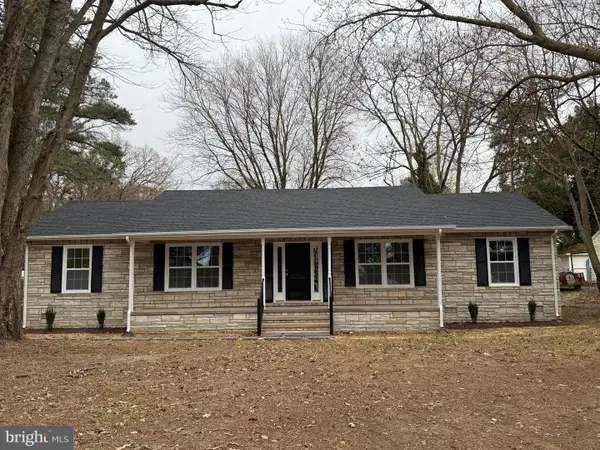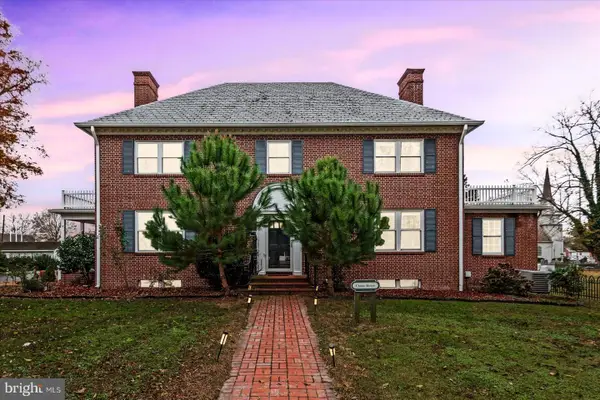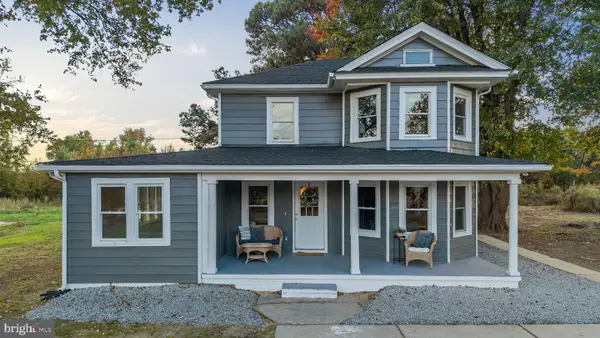202 W Gwynnfield Road, Tappahannock, VA 22560
Local realty services provided by:ERA Real Estate Professionals
Listed by: chuck jenkins
Office: long & foster realtors
MLS#:2522849
Source:RV
Price summary
- Price:$1,100,000
- Price per sq. ft.:$218.43
- Monthly HOA dues:$12.5
About this home
Only 1 hour from Richmond and Fredericksburg, this stunning waterfront home offers spectacular river views and exceptional features throughout. The first floor boasts a dramatic 2-story foyer with built-in shelving, an open great room with a full-height stone wood-burning fireplace, and a dining area framed by picture windows showcasing the river. The gourmet eat-in kitchen features a large island, gas cooking, double wall oven, stainless steel appliances, and abundant cabinetry. A first-floor bedroom with attached bath is perfect for guests. Upstairs, the spacious primary suite offers a huge walk-in closet with built-in shelving and laundry, plus a luxury bath with a large ceramic shower and double vanity. Two additional bedrooms and an office/workout room complete the second floor. An unfinished basement offers room to expand. Outdoor living includes a large rear deck, private dock with three boat lifts, and a vinyl bulkhead for lasting shoreline protection. Experience the beauty of the Rappahannock year-round in this exceptional property!
Contact an agent
Home facts
- Year built:2007
- Listing ID #:2522849
- Added:133 day(s) ago
- Updated:December 17, 2025 at 06:56 PM
Rooms and interior
- Bedrooms:5
- Total bathrooms:5
- Full bathrooms:4
- Half bathrooms:1
- Living area:5,036 sq. ft.
Heating and cooling
- Cooling:Heat Pump
- Heating:Electric, Heat Pump, Multi Fuel, Wood, Zoned
Structure and exterior
- Roof:Composition
- Year built:2007
- Building area:5,036 sq. ft.
- Lot area:0.43 Acres
Schools
- High school:Essex
- Middle school:Essex
- Elementary school:Essex
Utilities
- Water:Community/Coop, Shared Well
- Sewer:Septic Tank
Finances and disclosures
- Price:$1,100,000
- Price per sq. ft.:$218.43
- Tax amount:$4,867 (2024)
New listings near 202 W Gwynnfield Road
- Coming Soon
 $359,900Coming Soon3 beds 2 baths
$359,900Coming Soon3 beds 2 baths192 E Banbury Rd, TAPPAHANNOCK, VA 22560
MLS# VAES2002096Listed by: RE/MAX SUPERCENTER  $2,385,000Active12 beds 13 baths11,354 sq. ft.
$2,385,000Active12 beds 13 baths11,354 sq. ft.467 Daingerfield Road, Tappahannock, VA 22560
MLS# 2532652Listed by: KELLER WILLIAMS REALTY $674,999Active4 beds 3 baths3,948 sq. ft.
$674,999Active4 beds 3 baths3,948 sq. ft.419 S Water Ln, TAPPAHANNOCK, VA 22560
MLS# VAES2002036Listed by: BLUE AND GRAY REALTY,LLC $324,750Pending3 beds 2 baths1,980 sq. ft.
$324,750Pending3 beds 2 baths1,980 sq. ft.1031 Old Creek Lake Drive, Tappahannock, VA 22560
MLS# 2532076Listed by: OAKSTONE PROPERTIES $275,000Active3 beds 3 baths1,668 sq. ft.
$275,000Active3 beds 3 baths1,668 sq. ft.543 Faulconer Circle, , VA 22560
MLS# 119692Listed by: HISTORYLAND REALTY LLC $539,900Active4 beds 3 baths2,299 sq. ft.
$539,900Active4 beds 3 baths2,299 sq. ft.172 Logan Way, TAPPAHANNOCK, VA 22560
MLS# VAES2000942Listed by: HOMETOWN REALTY SERVICES, INC. $325,000Pending4 beds 2 baths1,634 sq. ft.
$325,000Pending4 beds 2 baths1,634 sq. ft.7946 Howerton Rd, TAPPAHANNOCK, VA 22560
MLS# VAES2002076Listed by: EXP REALTY, LLC $310,000Pending4 beds 2 baths1,926 sq. ft.
$310,000Pending4 beds 2 baths1,926 sq. ft.704 Essex Street, , VA 22560
MLS# 119554Listed by: HOMETOWN REALTY $247,000Active4 beds 2 baths1,971 sq. ft.
$247,000Active4 beds 2 baths1,971 sq. ft.325 Bowlers Rd, TAPPAHANNOCK, VA 22560
MLS# VAES2002062Listed by: SAMSON PROPERTIES $310,000Active2.07 Acres
$310,000Active2.07 Acres00 Church Lane, , VA 22560
MLS# 119520Listed by: HOMETOWN REALTY
