2573 Zulla Rd, The Plains, VA 20198
Local realty services provided by:Mountain Realty ERA Powered
2573 Zulla Rd,The Plains, VA 20198
$5,400,000
- 3 Beds
- 6 Baths
- 4,140 sq. ft.
- Single family
- Pending
Listed by: john coles, rebecca j poston
Office: thomas and talbot estate properties, inc.
MLS#:VAFQ2016080
Source:BRIGHTMLS
Price summary
- Price:$5,400,000
- Price per sq. ft.:$1,304.35
About this home
The handsome estate of Cloverwood encompasses 78 Acres, with frontage on both Zulla Road and Burrland Road. This is beautiful land which features large stands of professionally managed mature trees, the 4-acre Sherwood Lake, and board fenced paddocks and fields. In addition to the elegant manor house with a 20’ x 40’ pool, there is a guest house, 2 tenant houses, and 2 stables with a total of 26 stalls. Located within the prestigious Orange County Hunt territory, this property is also protected by an Open Space Easement with the Virginia Outdoors Foundation.
Sited to enjoy privacy and expansive views, the one-level manor house is built of stone with a Buckingham Slate roof, and features a large, covered, stone terrace on the back of the home. Originally built in 1946 by Master Builder W.J. Hanback, the manor home underwent a major renovation, designed by Tommy Beach in the 1980’s, and in 2015 a stunning kitchen renovation. From the front, one enters the spacious foyer which then opens into the elegant living room adorned with beautiful moldings, deep set windows, a wood burning fireplace, and a bowed wall of windows and French doors which open to the covered terrace. This terrace is extraordinary and enjoys an eastern exposure and protection from the elements, providing beautiful 3 season living and dining space. Returning to the living room, arched doorways lead to the other living areas of the home. To the right, one has access to the wet bar, library and 2 bedroom suites. To the left, the doorways open into the dining room and the gourmet kitchen. The banquet sized dining room features a wall of windows and atrium doors which open to the terrace. The stunning kitchen features wonderful workspace, granite countertops, an abundance of cabinets, and gourmet appliances including a Wolf 6 burner gas cooktop, Miele double ovens and warming oven, and Subzero Refrigerator and Freezer. The bay window with built-in seating creates an inviting breakfast nook, made even more inviting bathed in the afternoon sunlight.
Beyond the kitchen and dining room, one has access to the guest suite, laundry and butler’s pantry/mudroom with direct access to the 2-car garage and storage.
To the right of the living room, a hallway leads past a powder room and then to the primary bedroom suite and the second bedroom with full bath. The primary suite features a wood burning fireplace, beautiful built-in cabinetry, a wall of closets and 2 separate baths.
Between the bedroom hall and the living room is the charming library, ½ bath, and wet bar with ice maker. The library with heart pine cabinetry and shelving, features a lovely bay window with window seat, a wood burning fireplace and direct access to the back terrace.
Cloverwood is a gracious estate which encompasses quiet elegance and privacy. Located just minutes from historic Middleburg, this location affords easy access to Dulles International Airport and Washington, D.C.
Note: Pool cover sold in "as is" condition
Accessory dwellings and structures:
Zulla Road Access:
Guest House: Just beyond the main home, a one-bedroom, 1 bath home offers wonderful privacy for your guest and features a living room with beautiful pond views, kitchen, 1 bedroom and 1 bath
Tenant House: Accessed from Zulla Road and tucked into the woods is a 3 bedroom, 2 bath home with living/dining room, kitchen and 1 car garage.
Stable with 14 stalls, 2 wash stalls, tack room, office and 2 bays for equipment
Fenced fields:
Outdoor riding arena
Run-in sheds:
Burrland Road Access:
Tenant House with 2 bedrooms and 1 bath
Stable with 12 stalls
Contact an agent
Home facts
- Year built:1946
- Listing ID #:VAFQ2016080
- Added:310 day(s) ago
- Updated:February 11, 2026 at 08:32 AM
Rooms and interior
- Bedrooms:3
- Total bathrooms:6
- Full bathrooms:4
- Half bathrooms:2
- Living area:4,140 sq. ft.
Heating and cooling
- Cooling:Central A/C, Zoned
- Heating:Electric, Heat Pump - Oil BackUp, Oil
Structure and exterior
- Roof:Slate
- Year built:1946
- Building area:4,140 sq. ft.
- Lot area:78.26 Acres
Utilities
- Water:Well
- Sewer:On Site Septic
Finances and disclosures
- Price:$5,400,000
- Price per sq. ft.:$1,304.35
- Tax amount:$21,377 (2022)
New listings near 2573 Zulla Rd
- New
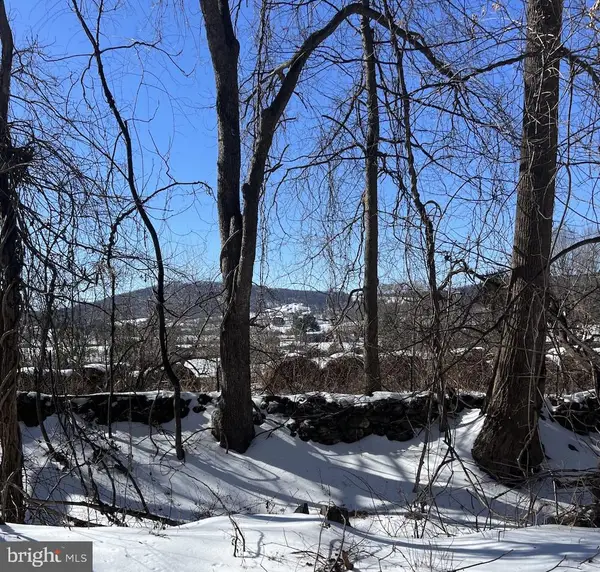 $425,000Active10 Acres
$425,000Active10 AcresCarleton Ln, The Plains, VA
MLS# VAFQ2020326Listed by: SHERIDAN-MACMAHON LTD.  $425,000Pending10 Acres
$425,000Pending10 AcresCarleton Ln, THE PLAINS, VA 20198
MLS# VAFQ2020326Listed by: SHERIDAN-MACMAHON LTD.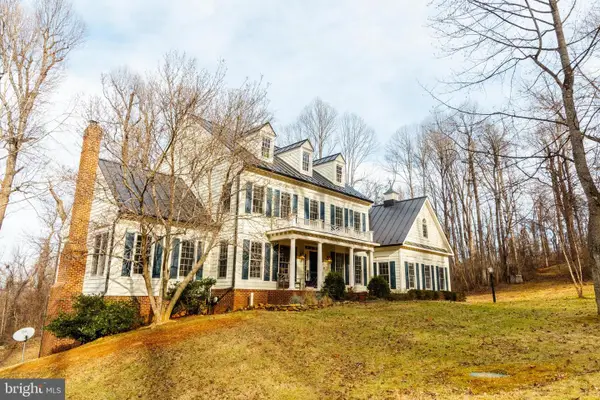 $1,615,000Active5 beds 5 baths6,264 sq. ft.
$1,615,000Active5 beds 5 baths6,264 sq. ft.7150 Kenthurst Ln, THE PLAINS, VA 20198
MLS# VAFQ2019590Listed by: WALKER & COMPANY REAL ESTATE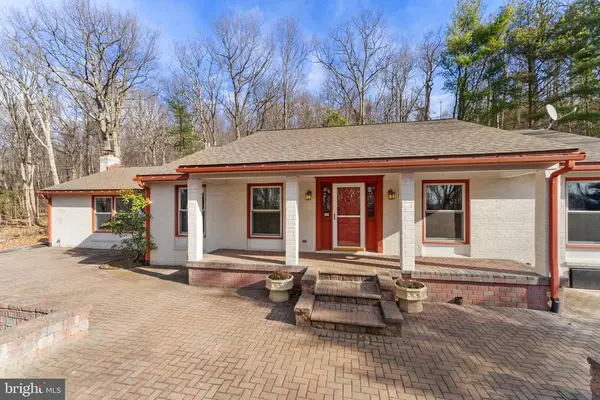 $750,000Active3 beds 3 baths2,940 sq. ft.
$750,000Active3 beds 3 baths2,940 sq. ft.4119 Bull Run Mountain Rd, The Plains, VA
MLS# VAFQ2019784Listed by: REAL BROKER, LLC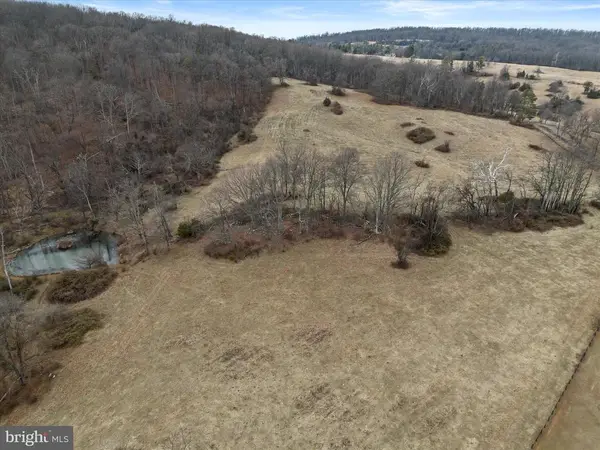 $1,500,000Pending57.78 Acres
$1,500,000Pending57.78 AcresMerry Oaks Rd, THE PLAINS, VA
MLS# VAFQ2019904Listed by: WASHINGTON FINE PROPERTIES, LLC $1,500,000Pending57.78 Acres
$1,500,000Pending57.78 AcresMerry Oaks Rd, THE PLAINS, VA 20198
MLS# VAFQ2019904Listed by: WASHINGTON FINE PROPERTIES, LLC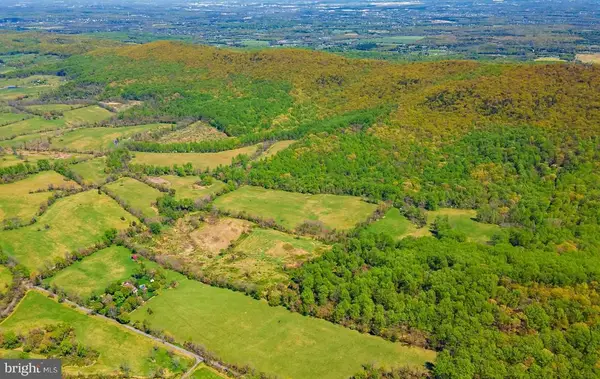 $3,625,539Active345.29 Acres
$3,625,539Active345.29 Acres0 Bull Run Mountain Road, The Plains, VA
MLS# VAFQ2018160Listed by: THOMAS AND TALBOT ESTATE PROPERTIES, INC. $3,625,539Pending345.29 Acres
$3,625,539Pending345.29 Acres0 Bull Run Mountain Road, THE PLAINS, VA 20198
MLS# VAFQ2018160Listed by: THOMAS AND TALBOT ESTATE PROPERTIES, INC.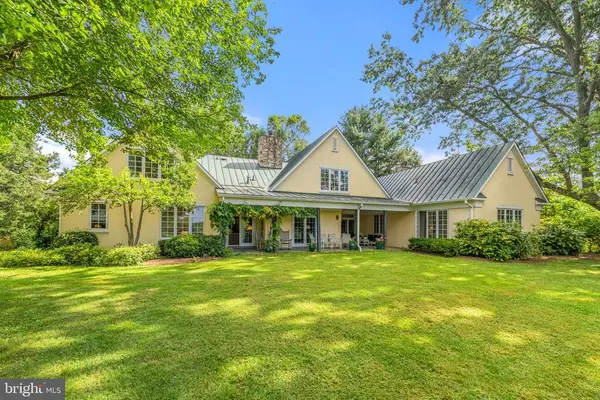 $4,500,000Active4 beds 6 baths9,885 sq. ft.
$4,500,000Active4 beds 6 baths9,885 sq. ft.3418 Halfway Rd, The Plains, VA
MLS# VAFQ2017424Listed by: THOMAS AND TALBOT ESTATE PROPERTIES, INC.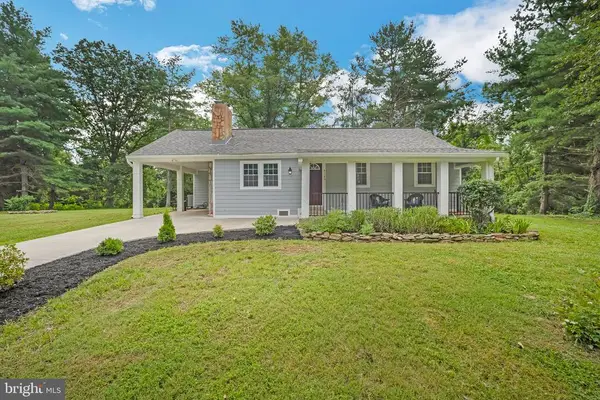 $574,999Active4 beds 2 baths1,843 sq. ft.
$574,999Active4 beds 2 baths1,843 sq. ft.4183 Grant Ln, The Plains, VA
MLS# VAFQ2017344Listed by: EXP REALTY, LLC

