5393 Merry Oaks, The Plains, VA 20198
Local realty services provided by:O'BRIEN REALTY ERA POWERED
5393 Merry Oaks,The Plains, VA 20198
$945,000
- 6 Beds
- 5 Baths
- 3,900 sq. ft.
- Single family
- Pending
Listed by: thomas b millar
Office: century 21 new millennium
MLS#:VAFQ2020136
Source:BRIGHTMLS
Price summary
- Price:$945,000
- Price per sq. ft.:$242.31
About this home
New Construction in The Plains – This beautifully crafted new home blends energy efficiency, elegant design, and thoughtful layout—all just minutes from The Plains, Marshall, Rt 17, and I-66. The main level features rich oak hardwood floors, 7' oversized doors, square black stair spindles, and a modern electric fireplace in the family room. A main level office with a closet easily serves as a 5th bedroom, paired with a full main level bath for added flexibility. The custom kitchen boasts solid hardwood plywood cabinetry—not composite—premium Blum-brand soft-close drawers, a large pantry, stainless steel appliances, and premium quartz counters. Upstairs you'll find hardwood in the hallway, carpeted bedrooms, and luxurious marble in the bathrooms, including matching tub and shower surrounds. Energy efficiency is built in with dual-zone HVAC, upgraded batt and foam insulation, and full attic spray foam. The fully finished walkout basement adds another bedroom, full bath, rec room, and even a finished utility closet. Craftsman-style curb appeal includes stone-accented columns, a bay window, simulated cedar shake vinyl siding, lifetime architectural shingles, and a freshly seeded yard with painted foundation to match the siding. Come make this home yours today!
Contact an agent
Home facts
- Year built:2025
- Listing ID #:VAFQ2020136
- Added:253 day(s) ago
- Updated:February 11, 2026 at 08:32 AM
Rooms and interior
- Bedrooms:6
- Total bathrooms:5
- Full bathrooms:5
- Living area:3,900 sq. ft.
Heating and cooling
- Cooling:Central A/C
- Heating:Electric, Forced Air
Structure and exterior
- Year built:2025
- Building area:3,900 sq. ft.
- Lot area:1.05 Acres
Schools
- High school:FAUQUIER
- Middle school:MARSHALL
- Elementary school:W.G. COLEMAN
Utilities
- Water:Well
- Sewer:Gravity Sept Fld
Finances and disclosures
- Price:$945,000
- Price per sq. ft.:$242.31
- Tax amount:$1,634 (2022)
New listings near 5393 Merry Oaks
- New
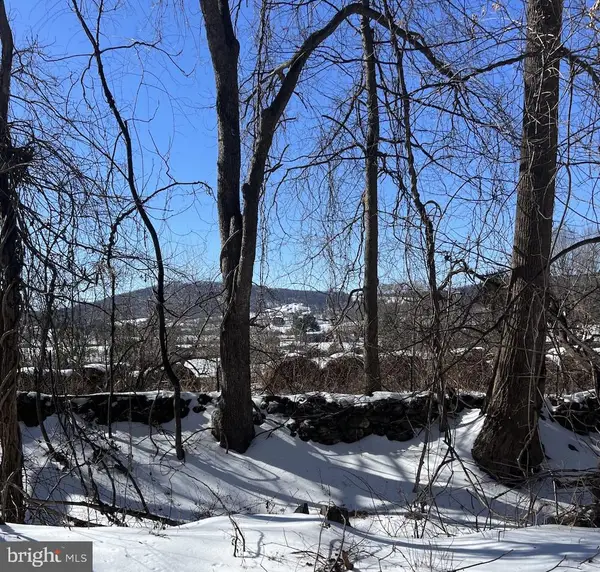 $425,000Active10 Acres
$425,000Active10 AcresCarleton Ln, The Plains, VA
MLS# VAFQ2020326Listed by: SHERIDAN-MACMAHON LTD.  $425,000Pending10 Acres
$425,000Pending10 AcresCarleton Ln, THE PLAINS, VA 20198
MLS# VAFQ2020326Listed by: SHERIDAN-MACMAHON LTD.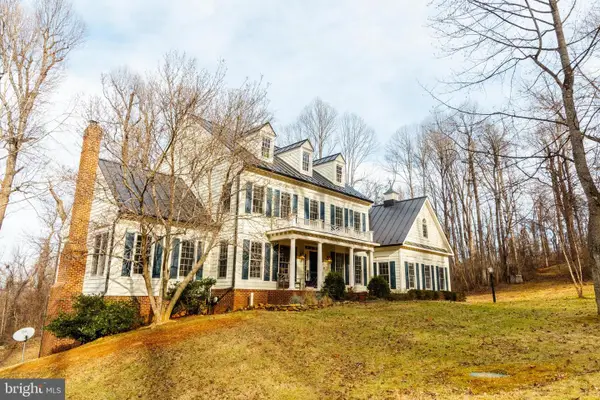 $1,615,000Active5 beds 5 baths6,264 sq. ft.
$1,615,000Active5 beds 5 baths6,264 sq. ft.7150 Kenthurst Ln, THE PLAINS, VA 20198
MLS# VAFQ2019590Listed by: WALKER & COMPANY REAL ESTATE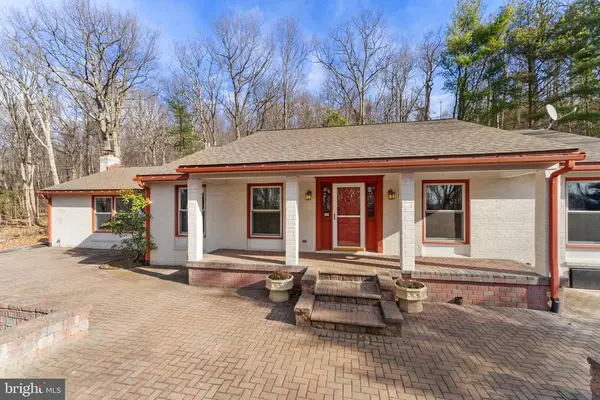 $750,000Active3 beds 3 baths2,940 sq. ft.
$750,000Active3 beds 3 baths2,940 sq. ft.4119 Bull Run Mountain Rd, The Plains, VA
MLS# VAFQ2019784Listed by: REAL BROKER, LLC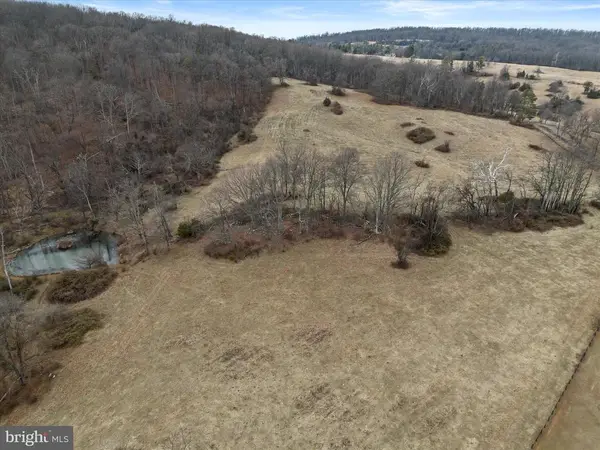 $1,500,000Pending57.78 Acres
$1,500,000Pending57.78 AcresMerry Oaks Rd, THE PLAINS, VA
MLS# VAFQ2019904Listed by: WASHINGTON FINE PROPERTIES, LLC $1,500,000Pending57.78 Acres
$1,500,000Pending57.78 AcresMerry Oaks Rd, THE PLAINS, VA 20198
MLS# VAFQ2019904Listed by: WASHINGTON FINE PROPERTIES, LLC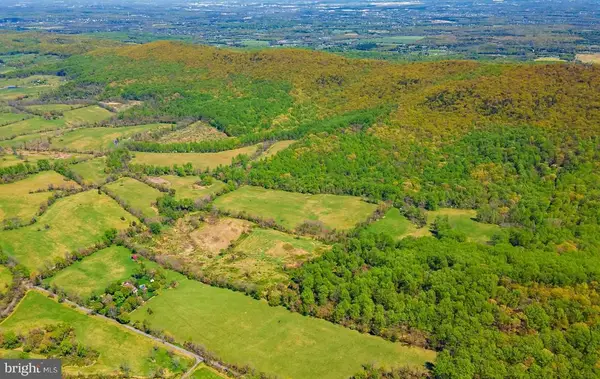 $3,625,539Active345.29 Acres
$3,625,539Active345.29 Acres0 Bull Run Mountain Road, The Plains, VA
MLS# VAFQ2018160Listed by: THOMAS AND TALBOT ESTATE PROPERTIES, INC. $3,625,539Pending345.29 Acres
$3,625,539Pending345.29 Acres0 Bull Run Mountain Road, THE PLAINS, VA 20198
MLS# VAFQ2018160Listed by: THOMAS AND TALBOT ESTATE PROPERTIES, INC.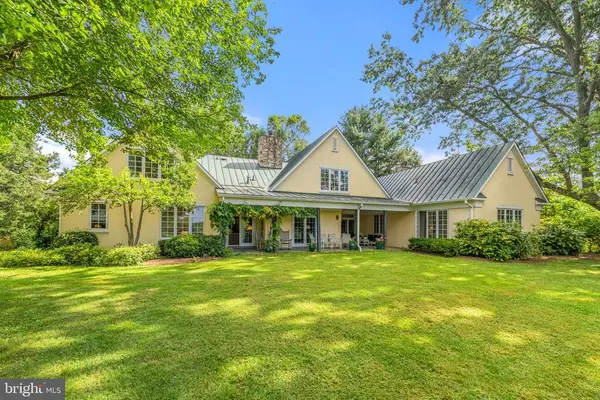 $4,500,000Active4 beds 6 baths9,885 sq. ft.
$4,500,000Active4 beds 6 baths9,885 sq. ft.3418 Halfway Rd, The Plains, VA
MLS# VAFQ2017424Listed by: THOMAS AND TALBOT ESTATE PROPERTIES, INC.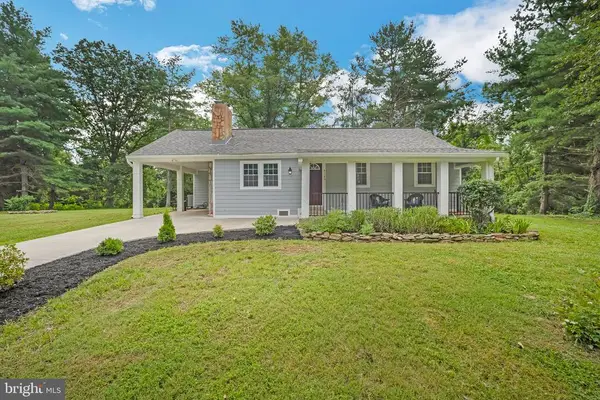 $574,999Active4 beds 2 baths1,843 sq. ft.
$574,999Active4 beds 2 baths1,843 sq. ft.4183 Grant Ln, The Plains, VA
MLS# VAFQ2017344Listed by: EXP REALTY, LLC

