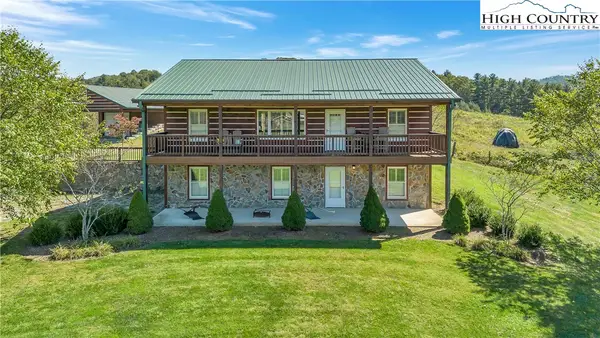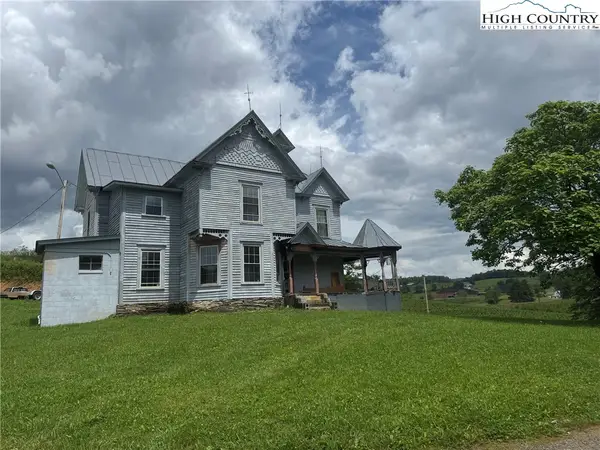64 Mid Park Ln, Troutdale, VA 24378
Local realty services provided by:ERA Bill May Realty Company
64 Mid Park Ln,Troutdale, VA 24378
$150,000
- 4 Beds
- 1 Baths
- 2,345 sq. ft.
- Single family
- Active
Listed by: jamie addington
Office: re/max realty specialists-charlottesville
MLS#:671016
Source:CHARLOTTESVILLE
Price summary
- Price:$150,000
- Price per sq. ft.:$63.97
About this home
Welcome Home! Two peaceful acres surrounded by beautiful mountain views, this cherished home offers both space and charm and so much more. It’s the kind of place where memories are made, room to breathe, grow, and enjoy life in the country while also being close enough to everything you need. Located just 20 minutes from Marion and I81, near the national parks and popular hiking trails. Inside, you’ll enjoy the light filled sunroom, charming arched doorways, four bedrooms and full bath. Two rooms are described as non-conforming and could be used as a flex space, perfect for an office, playroom, or storage. The kitchen is functional and inviting, ready for new owners to bring their vision to life and make it their own. The home has central heat and AC, a newer metal roof, tilt sash windows, and over the years has seen thoughtful additions and updates, blending comfort with the timeless character. Outside you'll love the small creek, a barn, shed, and two-car carport provide ample space for storage, hobbies, or even small livestock. This property is move-in ready yet full of opportunity for personalization. Don't miss your opportunity to own this rare gem that has been loved for generations.
Contact an agent
Home facts
- Year built:1900
- Listing ID #:671016
- Added:5 day(s) ago
- Updated:November 15, 2025 at 05:21 PM
Rooms and interior
- Bedrooms:4
- Total bathrooms:1
- Full bathrooms:1
- Living area:2,345 sq. ft.
Heating and cooling
- Cooling:Central Air
- Heating:Central
Structure and exterior
- Year built:1900
- Building area:2,345 sq. ft.
- Lot area:2 Acres
Schools
- High school:Grayson
- Middle school:Independence (Grayson)
- Elementary school:Providence (Grayson)
Utilities
- Water:Public
- Sewer:Septic Tank
Finances and disclosures
- Price:$150,000
- Price per sq. ft.:$63.97
- Tax amount:$287 (2025)


