5500 Hampton Forest Way, Union Mill, VA 22030
Local realty services provided by:ERA Reed Realty, Inc.
5500 Hampton Forest Way,Fairfax, VA 22030
$892,700
- 5 Beds
- 4 Baths
- 3,561 sq. ft.
- Single family
- Pending
Listed by:juan f velasquez
Office:samson properties
MLS#:VAFX2267860
Source:BRIGHTMLS
Price summary
- Price:$892,700
- Price per sq. ft.:$250.69
- Monthly HOA dues:$41.67
About this home
Beautiful home (VA loan may be assumable) in highly desired Hampton Forest (22030) is ready to move in. Spacious and comfortable with a total of 5 bedrooms, 3 full baths and a half bath on the main level. Oversize two car garage, spacious driveway and street parking. Upper level has 4 spacious bedrooms and two full baths. Lower level has 1-bedroomwith ensuite full bath that makes for a great in-law suite or guest quarters or teenager room. There is also a bonus rec room in the basement. The spacious kitchen walks out to a screened porch. Gas cooking inside and a custom gas line is connected to outside grill that conveys. New 6ft fence in backyard makes for privacy and is perfect for kids to play and/or dog(s) to roam. Main exterior water line, to the street, was replaced with new copper line in 2025 as well as the sump pump in the basement. The location of this home is unmatched with easy access to Rt. 29, Rt28, Braddock rd, Fairfax County Pkwy and I66. Nearby is Costco, Home Depot, Fairfax Corner town center, Fair Oaks Mall and Fair lakes shopping centers. The community center has perks that come with the low yearly dues and pool membership is available. This home also offers new floors throughout and fresh paint throughout such that you just need to arrange your furniture when you move in. Current mortgage is a VA loan and may be assumed by appropriately qualified candidate.
Items of note: New kitchen and foyer tile (2024), New water-resistant flooring in basement (2025), Newer 6ft fence in backyard (2023), Main level wi-fi controlled dimmable lights in living room, family room and foyer, New front landscaping with evergreens (2023) and brand-new basement sump pump (2025).
THANK YOU FOR VIEWING
Contact an agent
Home facts
- Year built:1984
- Listing ID #:VAFX2267860
- Added:46 day(s) ago
- Updated:November 01, 2025 at 07:28 AM
Rooms and interior
- Bedrooms:5
- Total bathrooms:4
- Full bathrooms:3
- Half bathrooms:1
- Living area:3,561 sq. ft.
Heating and cooling
- Cooling:Energy Star Cooling System
- Heating:Central, Forced Air, Natural Gas
Structure and exterior
- Roof:Composite
- Year built:1984
- Building area:3,561 sq. ft.
- Lot area:0.33 Acres
Schools
- High school:FAIRFAX
- Middle school:WILLOW SPRINGS ELEMENTARY SCHOOL
- Elementary school:WILLOW SPRINGS
Utilities
- Water:Public
- Sewer:Public Sewer
Finances and disclosures
- Price:$892,700
- Price per sq. ft.:$250.69
- Tax amount:$9,336 (2025)
New listings near 5500 Hampton Forest Way
- Open Sat, 11am to 1pmNew
 $1,500,000Active6 beds 5 baths4,885 sq. ft.
$1,500,000Active6 beds 5 baths4,885 sq. ft.5495 Rockpointe Dr, CLIFTON, VA 20124
MLS# VAFX2276036Listed by: SERHANT - Open Sat, 1 to 3pmNew
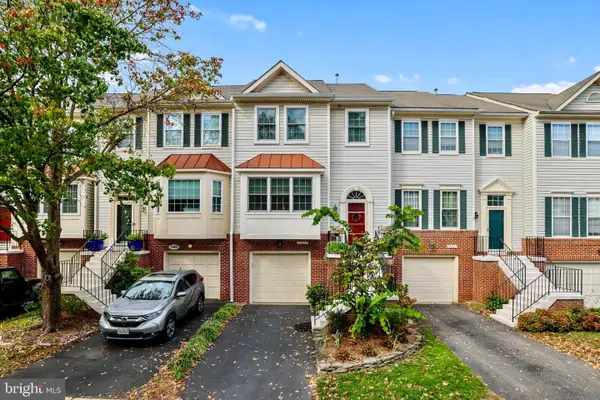 $675,000Active3 beds 4 baths2,001 sq. ft.
$675,000Active3 beds 4 baths2,001 sq. ft.13026 Cobble Ln, CLIFTON, VA 20124
MLS# VAFX2276790Listed by: PROPERTIES ON THE POTOMAC, INC  $924,900Active4 beds 4 baths2,952 sq. ft.
$924,900Active4 beds 4 baths2,952 sq. ft.12977 Hampton Forest Ct, FAIRFAX, VA 22030
MLS# VAFX2275574Listed by: CENTURY 21 NEW MILLENNIUM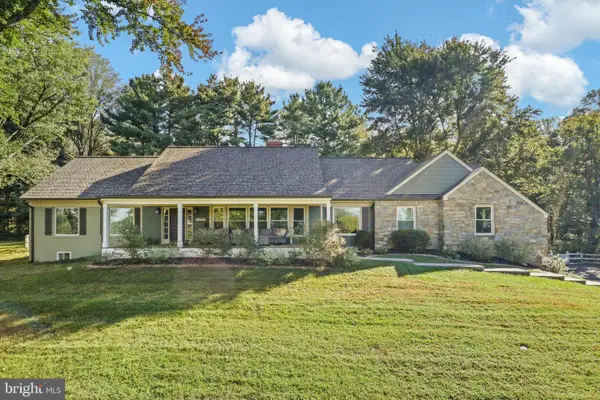 $1,370,000Pending6 beds 4 baths4,133 sq. ft.
$1,370,000Pending6 beds 4 baths4,133 sq. ft.6811 White Rock Rd, CLIFTON, VA 20124
MLS# VAFX2275434Listed by: COLDWELL BANKER REALTY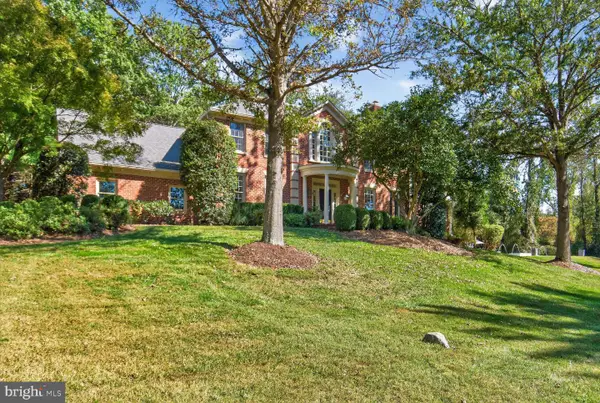 $1,800,000Pending6 beds 4 baths7,641 sq. ft.
$1,800,000Pending6 beds 4 baths7,641 sq. ft.6705 Cedar View Ct, CLIFTON, VA 20124
MLS# VAFX2272702Listed by: COMPASS- Open Sat, 2 to 4pm
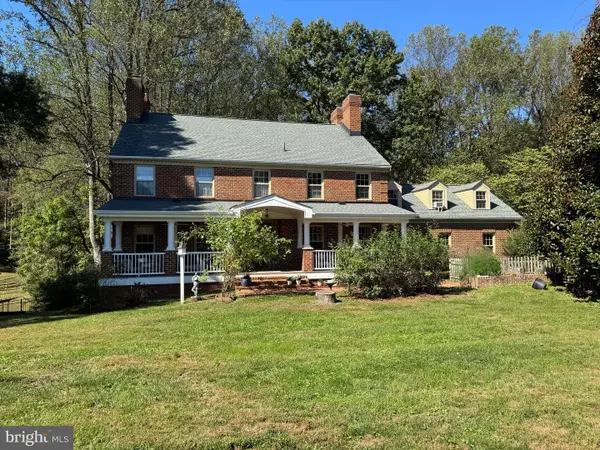 $1,499,999Active6 beds 6 baths3,597 sq. ft.
$1,499,999Active6 beds 6 baths3,597 sq. ft.7308 Blue Dan Ln, CLIFTON, VA 20124
MLS# VAFX2272694Listed by: LONG & FOSTER REAL ESTATE, INC. - Coming Soon
 $921,000Coming Soon4 beds 3 baths
$921,000Coming Soon4 beds 3 baths13406 Compton Rd, CLIFTON, VA 20124
MLS# VAFX2269864Listed by: EXP REALTY, LLC 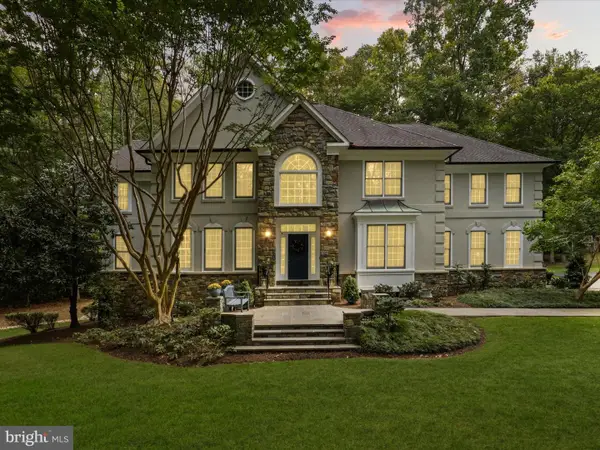 $2,149,990Pending5 beds 5 baths7,916 sq. ft.
$2,149,990Pending5 beds 5 baths7,916 sq. ft.7211 Twelve Oaks Dr, FAIRFAX STATION, VA 22039
MLS# VAFX2267084Listed by: RE/MAX ALLEGIANCE $1,127,999Pending4 beds 3 baths2,749 sq. ft.
$1,127,999Pending4 beds 3 baths2,749 sq. ft.11905 Cub Ct, FAIRFAX STATION, VA 22039
MLS# VAFX2260708Listed by: RE/MAX ALLEGIANCE
