1003 Ware St Sw, Vienna, VA 22180
Local realty services provided by:ERA Valley Realty
Listed by: joan m reimann
Office: corcoran mcenearney
MLS#:VAFX2275508
Source:BRIGHTMLS
Price summary
- Price:$1,789,000
- Price per sq. ft.:$341.54
About this home
This spectacular custom home is truly Architectural Digest worthy, providing a perfect blend of sophistication, comfort, and architectural artistry. Once the personal residence of a renowned Vienna architect, it was crafted with exceptional quality and thoughtful design throughout. From the graceful stone-arched entry to the vaulted wood ceilings and walls of windows, every element reflects craftsmanship rarely found today.
Offering over 5,000 square feet of inspired living space, this 4-bedroom, 4.5-bath home is beautifully sited on a .37-acre landscaped lot backing to trees, creating a peaceful, private oasis alive with birds, wildlife, and seasonal color. The design provides main-level living at its best, featuring a luxurious primary suite with spa-inspired bath and three additional spacious bedrooms—two with ensuite baths—and options for a fifth bedroom.
The gourmet kitchen will delight the most discerning cook, with stainless appliances, quartz countertops, 42-inch wood cabinetry, walk-in pantry, and an adjacent four-season sunroom that opens to the deck and patio for effortless indoor-outdoor entertaining. The family and dining rooms showcase vaulted wood ceilings, skylights, and panoramic windows, filling the home with natural light, warmth and pretty views.
A main-level office with private exterior entrance offers flexibility for remote work, while the upper-level loft provides additional space for a second office, gym, or teen retreat. The walk-out lower level features a spacious recreation room, guest suite with adjacent renovated bath, sitting area, and abundant storage. Professionally landscaped grounds complete this tranquil retreat, offering rare privacy just steps from Vienna’s vibrant downtown.
Located within the sought-after Madison High School pyramid and near top private schools including Flint Hill, this home offers exceptional educational options. Enjoy an easy walk to the Vienna/Fairfax Metro, and minutes to Church Street shops, restaurants, and the W&OD Trail. Embrace Vienna’s lively small-town charm at events like ViVa Vienna, Chillin’ on Church, Oktoberfest, the Halloween Parade, and Taste of Vienna, or enjoy performances nearby at Wolf Trap National Park for the Performing Arts. With quick access to Tysons, D.C., and the Pentagon, commuting is effortless via Routes 66, 495, 123, and 50.
Recent updates include a 30-year architectural roof and HVAC (2024), powder room addition (2023), kitchen appliances (2020), washer/dryer (2019), and water heater (2016). Freshly painted and truly move-in ready, this one-of-a-kind Vienna residence is a 10+++!
Contact an agent
Home facts
- Year built:2000
- Listing ID #:VAFX2275508
- Added:29 day(s) ago
- Updated:November 20, 2025 at 08:43 AM
Rooms and interior
- Bedrooms:4
- Total bathrooms:5
- Full bathrooms:4
- Half bathrooms:1
- Living area:5,238 sq. ft.
Heating and cooling
- Cooling:Central A/C
- Heating:Forced Air, Natural Gas
Structure and exterior
- Roof:Architectural Shingle
- Year built:2000
- Building area:5,238 sq. ft.
- Lot area:0.37 Acres
Schools
- High school:MADISON
- Middle school:THOREAU
- Elementary school:MARSHALL ROAD
Utilities
- Water:Public
- Sewer:Public Sewer
Finances and disclosures
- Price:$1,789,000
- Price per sq. ft.:$341.54
- Tax amount:$20,160 (2025)
New listings near 1003 Ware St Sw
- Open Sun, 2 to 4pmNew
 $1,325,000Active5 beds 4 baths4,263 sq. ft.
$1,325,000Active5 beds 4 baths4,263 sq. ft.9927 Miles Stone Ct, VIENNA, VA 22181
MLS# VAFX2279770Listed by: COMPASS - New
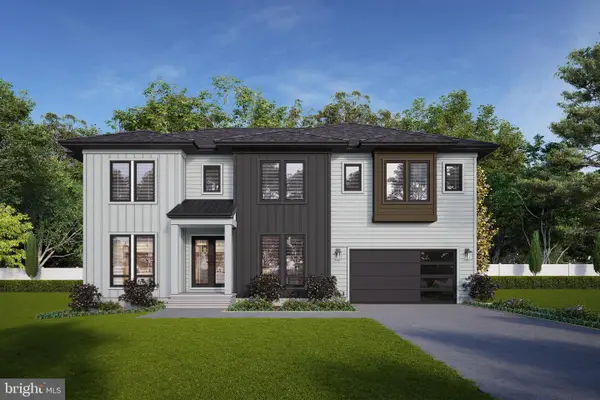 $2,350,000Active6 beds 8 baths5,865 sq. ft.
$2,350,000Active6 beds 8 baths5,865 sq. ft.402 Marshall Rd Sw, VIENNA, VA 22180
MLS# VAFX2264092Listed by: REAL BROKER, LLC - New
 $1,250,000Active0.99 Acres
$1,250,000Active0.99 Acres9921 Woodrow St, VIENNA, VA 22181
MLS# VAFX2279400Listed by: PEARSON SMITH REALTY, LLC - New
 $339,000Active2 beds 1 baths807 sq. ft.
$339,000Active2 beds 1 baths807 sq. ft.212 Park Terrace Ct Se #72, VIENNA, VA 22180
MLS# VAFX2278362Listed by: LIBRA REALTY, LLC  $450,000Active2 beds 2 baths1,288 sq. ft.
$450,000Active2 beds 2 baths1,288 sq. ft.9480 Virginia Center Blvd #410, VIENNA, VA 22181
MLS# VAFX2051714Listed by: THE PETERSON COMPANY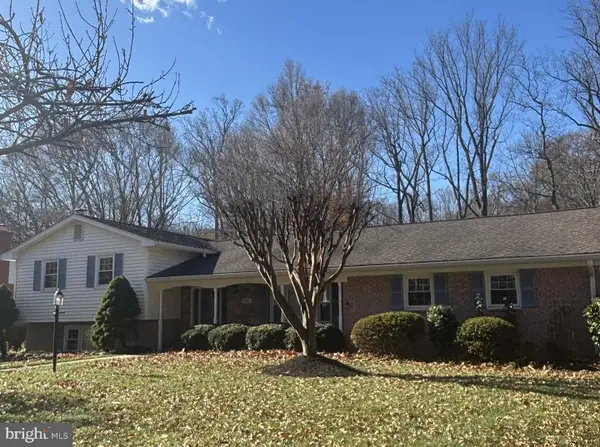 $994,000Pending5 beds 3 baths1,786 sq. ft.
$994,000Pending5 beds 3 baths1,786 sq. ft.2631 E Meredith Dr, VIENNA, VA 22181
MLS# VAFX2278944Listed by: CORCORAN MCENEARNEY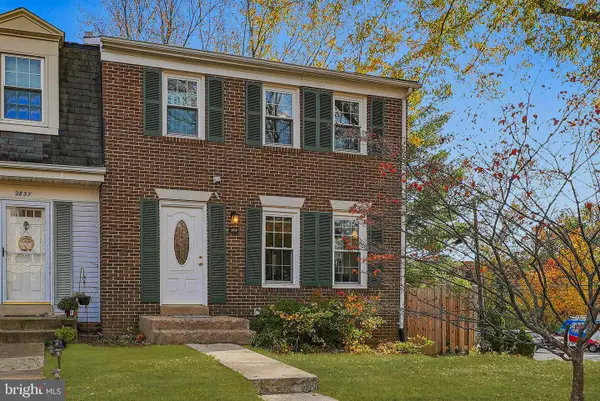 $649,900Pending3 beds 4 baths1,782 sq. ft.
$649,900Pending3 beds 4 baths1,782 sq. ft.2839 Knollside Ln, VIENNA, VA 22180
MLS# VAFX2276672Listed by: RLAH @PROPERTIES- Coming Soon
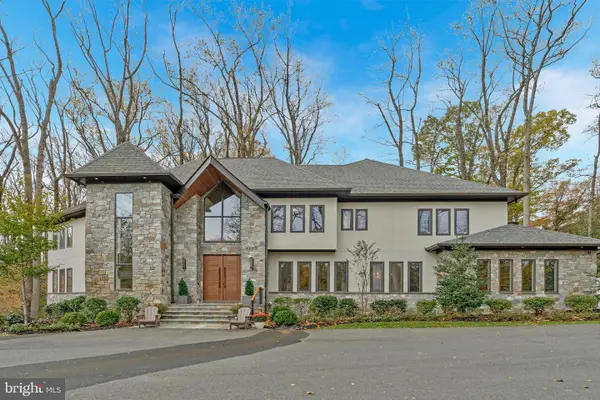 $3,695,000Coming Soon5 beds 7 baths
$3,695,000Coming Soon5 beds 7 baths1700 Brookside Ln, VIENNA, VA 22182
MLS# VAFX2277968Listed by: SAMSON PROPERTIES 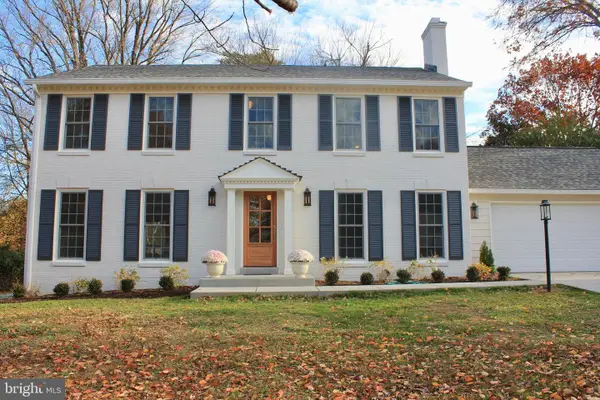 $1,485,000Pending4 beds 4 baths3,060 sq. ft.
$1,485,000Pending4 beds 4 baths3,060 sq. ft.9918 Lindel Ln, VIENNA, VA 22181
MLS# VAFX2278762Listed by: COMPASS- New
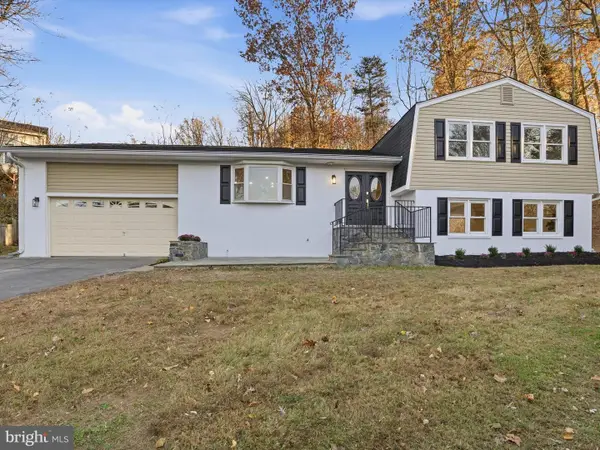 $1,199,999Active4 beds 4 baths3,284 sq. ft.
$1,199,999Active4 beds 4 baths3,284 sq. ft.2133 Freda Dr, VIENNA, VA 22181
MLS# VAFX2278986Listed by: COMPASS
