10030 Glencroft Ct, Vienna, VA 22181
Local realty services provided by:Mountain Realty ERA Powered
10030 Glencroft Ct,Vienna, VA 22181
$1,295,000
- 4 Beds
- 4 Baths
- - sq. ft.
- Single family
- Sold
Listed by: yusur almukhtar
Office: samson properties
MLS#:VAFX2263136
Source:BRIGHTMLS
Sorry, we are unable to map this address
Price summary
- Price:$1,295,000
- Monthly HOA dues:$45
About this home
Priced to sell...(New roof 2025, New Primary bath, New second bathroom, New appliances, and more...) Welcome to your dream single-family home in Oakton Glenn! Lots of updates and upgrades.
This former model home is situated on a corner lot (one of the largest lots) in a quiet cul-de-sac, surrounded by beautiful landscaping. Outdoor features include a freshly painted deck and a new spacious concrete patio. The interior features a vaulted ceiling, an open floor plan with a stylish kitchen, and a cozy family room. Upstairs, you'll find spacious bedrooms, including a luxurious primary suite. The basement includes a kitchenette, an extra full laundry room, and a versatile den. Located in a top-rated school district, this home offers the perfect blend of comfort and convenience in a highly sought-after community. Don't miss your chance to call it yours!
Contact an agent
Home facts
- Year built:1981
- Listing ID #:VAFX2263136
- Added:91 day(s) ago
- Updated:November 21, 2025 at 11:52 PM
Rooms and interior
- Bedrooms:4
- Total bathrooms:4
- Full bathrooms:3
- Half bathrooms:1
Heating and cooling
- Cooling:Central A/C
- Heating:Forced Air, Natural Gas
Structure and exterior
- Year built:1981
Schools
- High school:MADISON
- Middle school:THOREAU
- Elementary school:FLINT HILL
Utilities
- Water:Public
- Sewer:Public Sewer
Finances and disclosures
- Price:$1,295,000
- Tax amount:$13,479 (2025)
New listings near 10030 Glencroft Ct
- Coming Soon
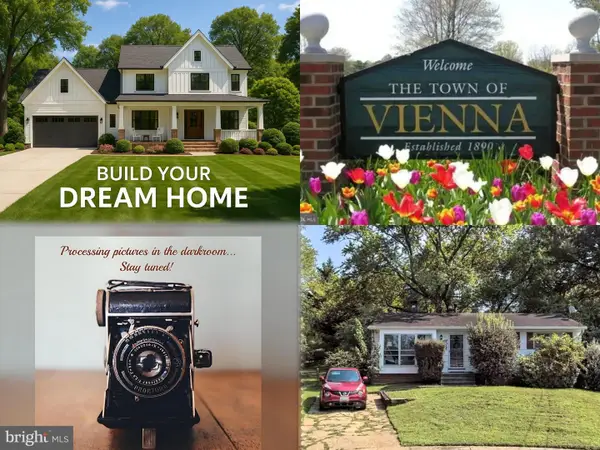 $925,000Coming Soon3 beds 2 baths
$925,000Coming Soon3 beds 2 baths1412 Patrick Cir Sw, VIENNA, VA 22180
MLS# VAFX2279998Listed by: PEARSON SMITH REALTY, LLC - New
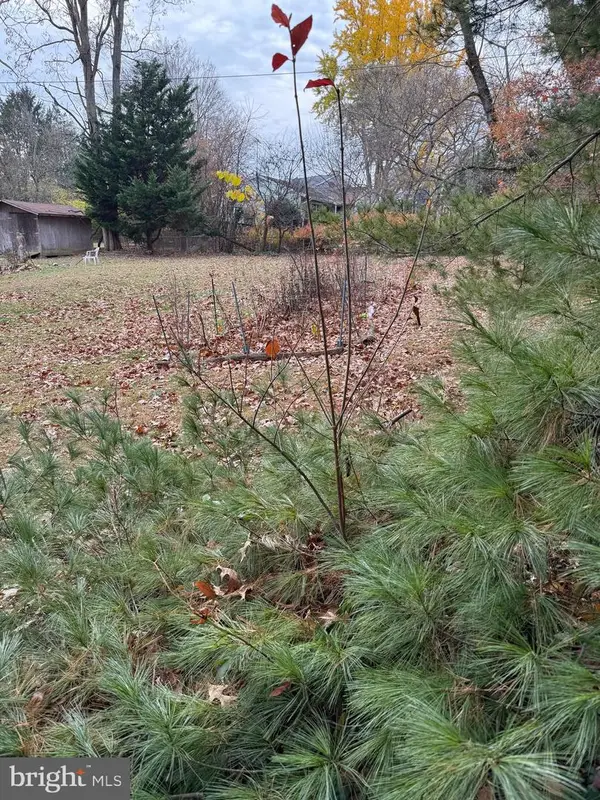 $1,198,000Active0.52 Acres
$1,198,000Active0.52 Acres2540 Flint Hill Rd, VIENNA, VA 22181
MLS# VAFX2279950Listed by: FAIRFAX REALTY OF TYSONS - New
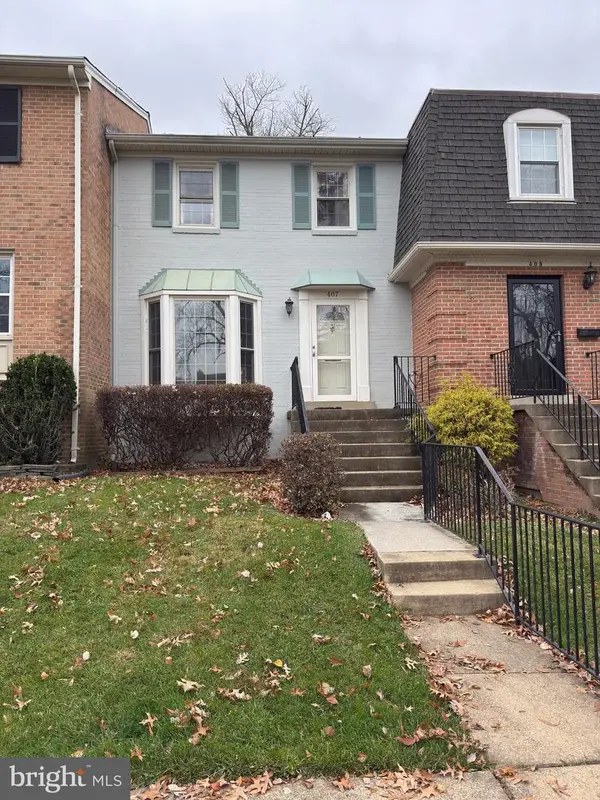 $624,900Active3 beds 4 baths1,320 sq. ft.
$624,900Active3 beds 4 baths1,320 sq. ft.407 Mill St Se, VIENNA, VA 22180
MLS# VAFX2279750Listed by: LONG & FOSTER REAL ESTATE, INC. - Coming SoonOpen Sun, 12 to 2pm
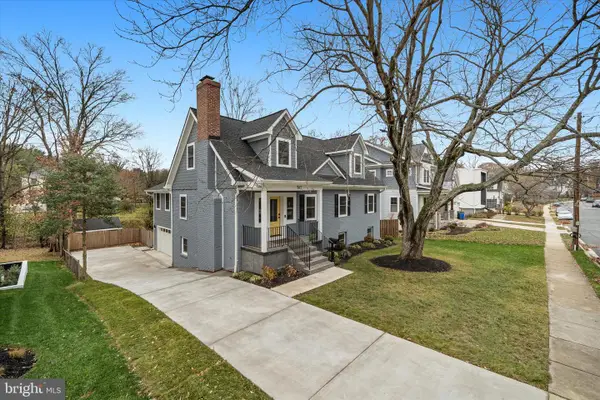 $1,360,000Coming Soon5 beds 4 baths
$1,360,000Coming Soon5 beds 4 baths707 Meadow Ln Sw, VIENNA, VA 22180
MLS# VAFX2280020Listed by: PEARSON SMITH REALTY, LLC - Coming Soon
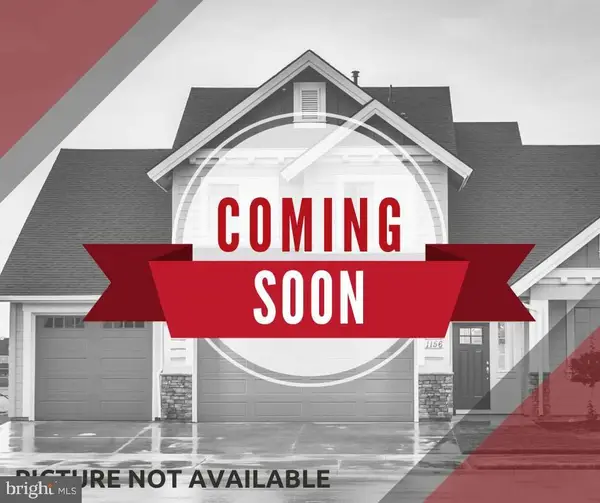 $2,300,000Coming Soon6 beds 6 baths
$2,300,000Coming Soon6 beds 6 baths1882 Beulah Rd, VIENNA, VA 22182
MLS# VAFX2279380Listed by: KELLER WILLIAMS REALTY - Open Sun, 2 to 4pmNew
 $1,325,000Active5 beds 4 baths4,263 sq. ft.
$1,325,000Active5 beds 4 baths4,263 sq. ft.9927 Miles Stone Ct, VIENNA, VA 22181
MLS# VAFX2279770Listed by: COMPASS - New
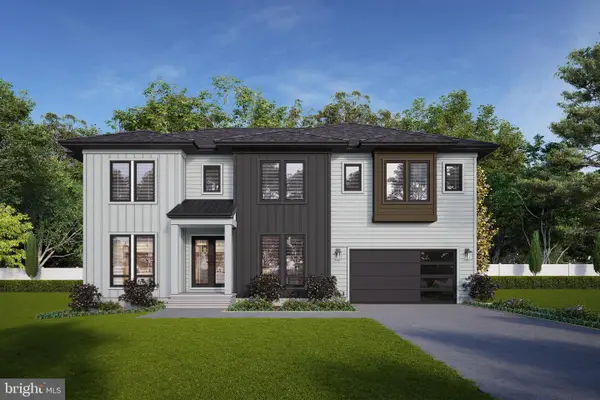 $2,350,000Active6 beds 8 baths5,865 sq. ft.
$2,350,000Active6 beds 8 baths5,865 sq. ft.402 Marshall Rd Sw, VIENNA, VA 22180
MLS# VAFX2264092Listed by: REAL BROKER, LLC - New
 $1,250,000Active0.99 Acres
$1,250,000Active0.99 Acres9921 Woodrow St, VIENNA, VA 22181
MLS# VAFX2279400Listed by: PEARSON SMITH REALTY, LLC - New
 $339,000Active2 beds 1 baths807 sq. ft.
$339,000Active2 beds 1 baths807 sq. ft.212 Park Terrace Ct Se #72, VIENNA, VA 22180
MLS# VAFX2278362Listed by: LIBRA REALTY, LLC  $450,000Active2 beds 2 baths1,288 sq. ft.
$450,000Active2 beds 2 baths1,288 sq. ft.9480 Virginia Center Blvd #410, VIENNA, VA 22181
MLS# VAFX2051714Listed by: THE PETERSON COMPANY
